Before & After - Via Banchi Vecchi Project
Ciao Bloggisti,Earlier I wrote about the Via Monserrato project. One of the other apartments we worked on was located two blocks away on Via Banchi Vecchi. It was a new apartment for our client.The apartment was empty so we didn't have the same logistical issues but two bathrooms, and the kitchen had to be renovated. Any time you start opening walls you will have some surprises, especially in a building that's over three hundred years old.The brief from the client stated that the unique original flooring and the red tiles in the kitchen could not be replaced. The floors weren't in great shape but I like to think of them as adding character. The client wanted to improve the layout, add a closet in the bedroom, lighten up the very dark kitchen, and make the second bathroom more functional.The bulk of the budget went to the renovation. Some of the furniture came from the other apartments. We bought a mix of high-end hardware/fixtures along with budget friendly pieces.The minute the client stated that they had to change the layout, we called an architect. Fortunately, Domenico Minchilli and his studio took on the project. Square footage wise it was a lot smaller than their usual projects but it was complicated. We had worked together before which made the renovation process, never easy, smoother.BEFORE - The Kitchen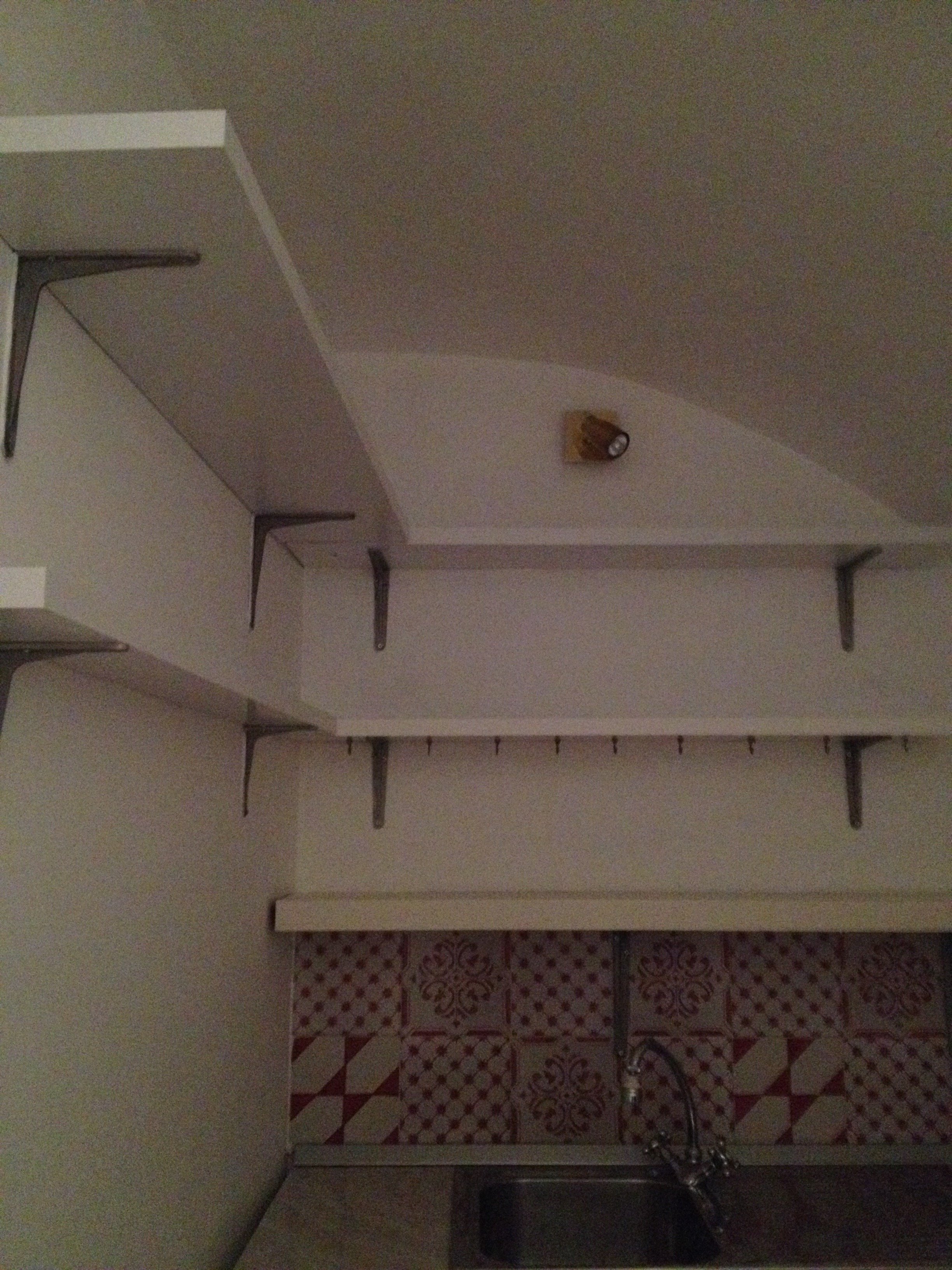 True, this is not a primary residence but I don't think any guest would want to spend a lot of time in here. It was impossible to get a decent shot of this dark, cramped space. The hallway before. The kitchen is behind the wall on the right.
True, this is not a primary residence but I don't think any guest would want to spend a lot of time in here. It was impossible to get a decent shot of this dark, cramped space. The hallway before. The kitchen is behind the wall on the right.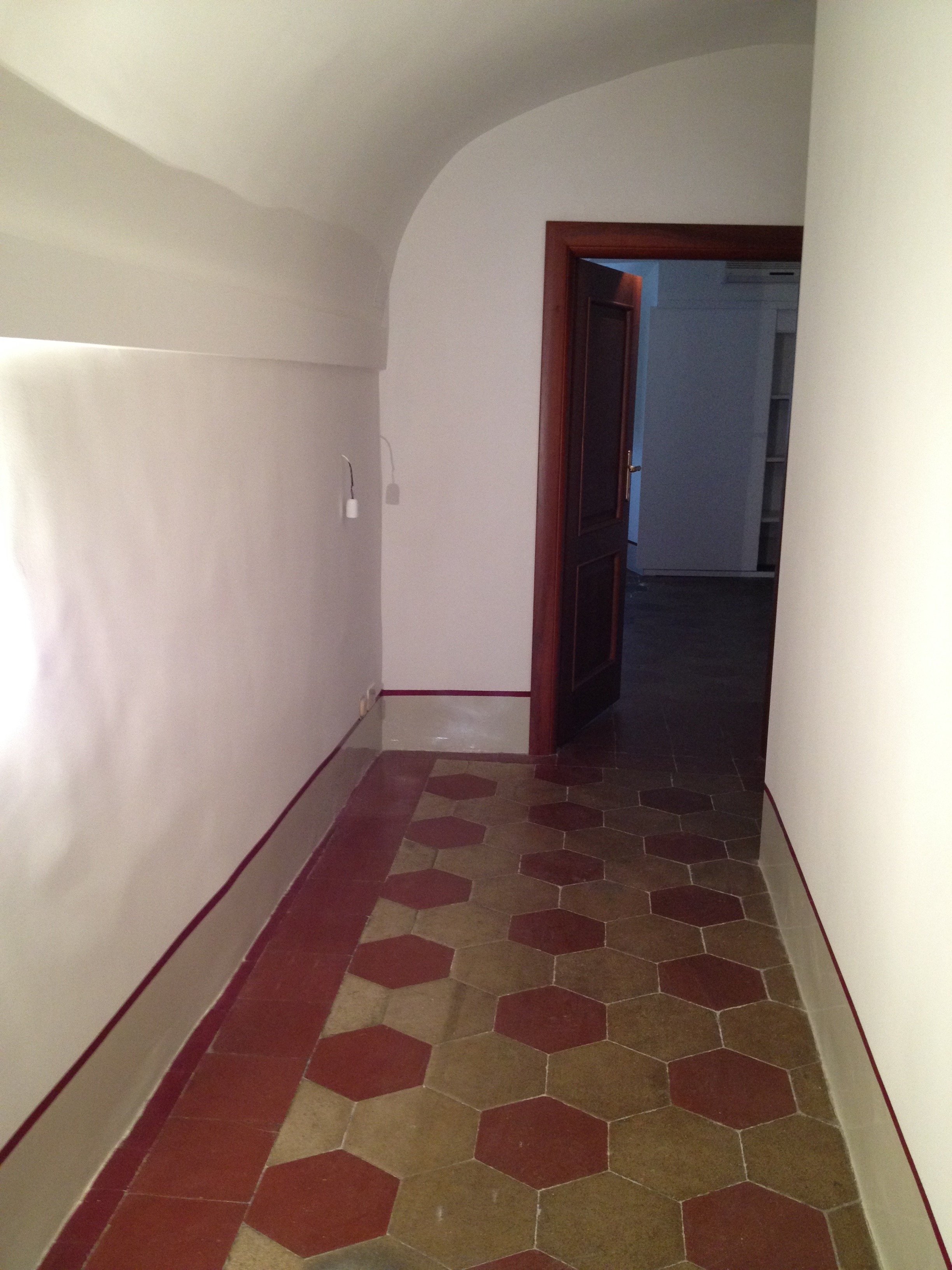 There were structural issues that had to be addressed (electrical, ventilation) so a upgrade/renovation had to happen.
There were structural issues that had to be addressed (electrical, ventilation) so a upgrade/renovation had to happen.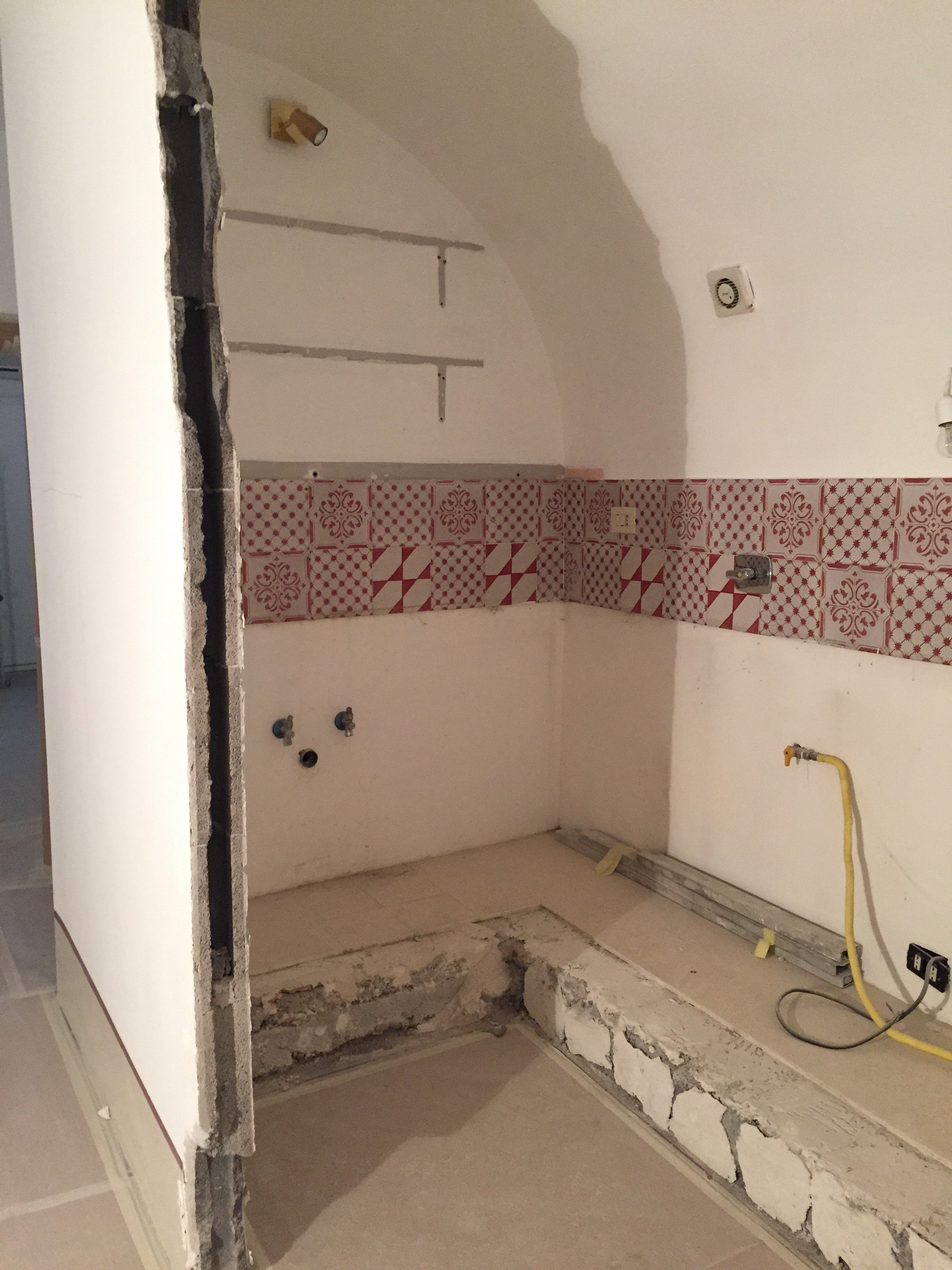 Originally, we discussed opening just one of the walls. Studio Minchilli suggested removing all them so you could see the entire arch as you walked into the apartment.AFTER
Originally, we discussed opening just one of the walls. Studio Minchilli suggested removing all them so you could see the entire arch as you walked into the apartment.AFTER What a difference. It's light and there's plenty of space to move around. The cabinets are from IKEA but the counter top is quartz from Stone Italiana. We decided to spend more for a higher quality counter top given the open plan design. It elevates the entire space, making the IKEA cabinets look more expensive.My anxiety level was not good the morning of this installation. A heavy slab, cut to order. Three men had to carry it.
What a difference. It's light and there's plenty of space to move around. The cabinets are from IKEA but the counter top is quartz from Stone Italiana. We decided to spend more for a higher quality counter top given the open plan design. It elevates the entire space, making the IKEA cabinets look more expensive.My anxiety level was not good the morning of this installation. A heavy slab, cut to order. Three men had to carry it.  The light fixture is custom. Il Paralume.
The light fixture is custom. Il Paralume.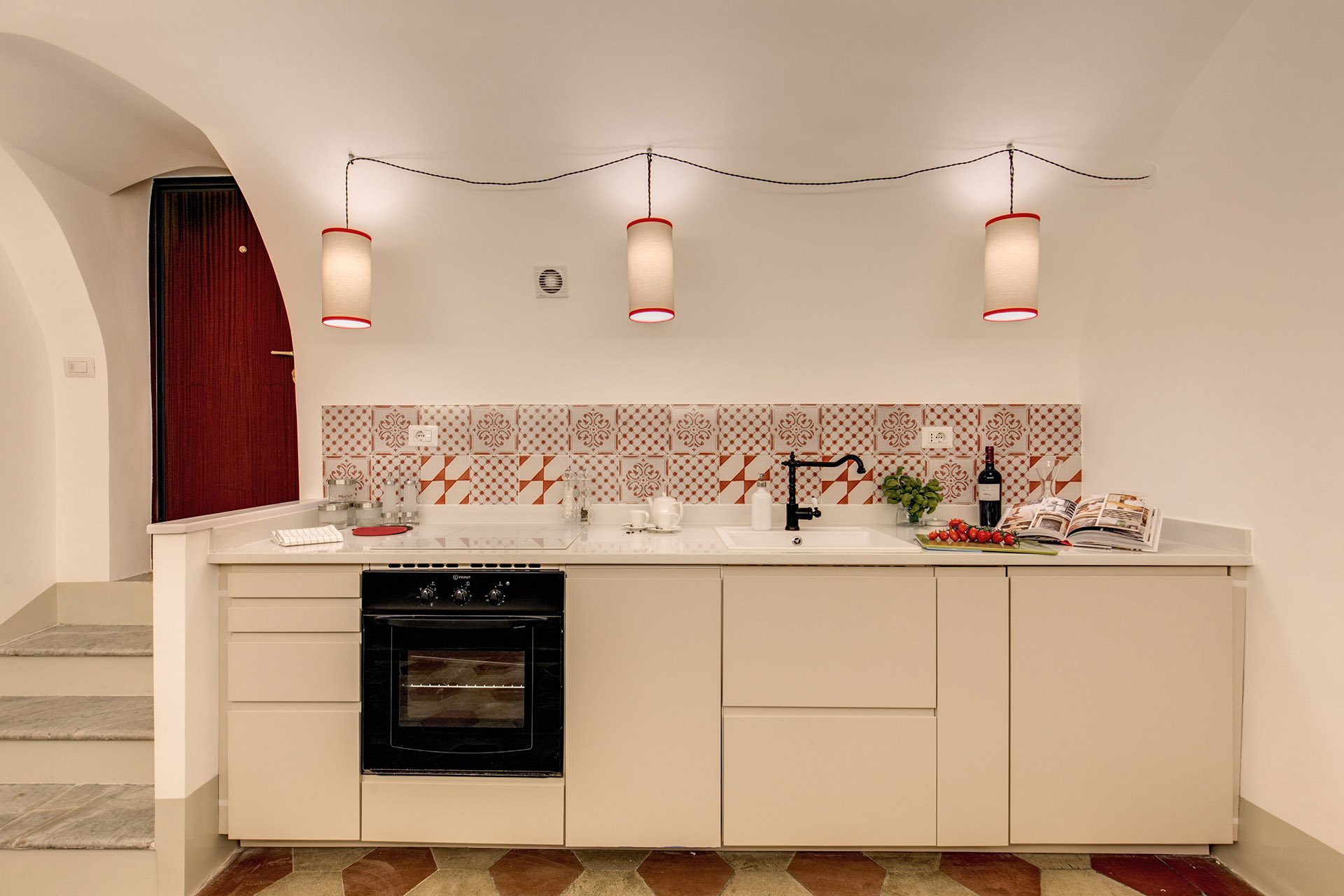 We also installed LED lights on the right.
We also installed LED lights on the right.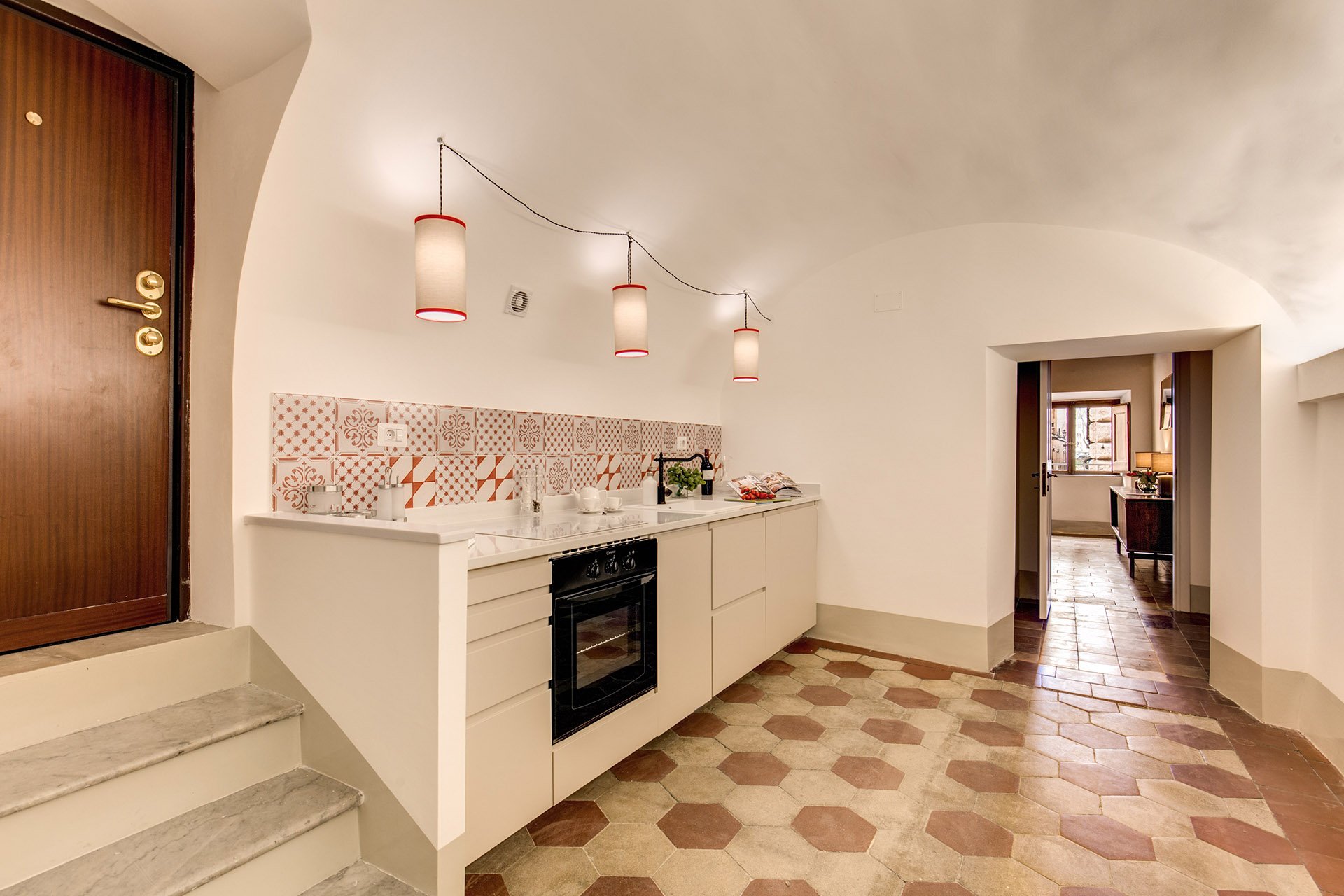 BEFORE - Master Bathroom
BEFORE - Master Bathroom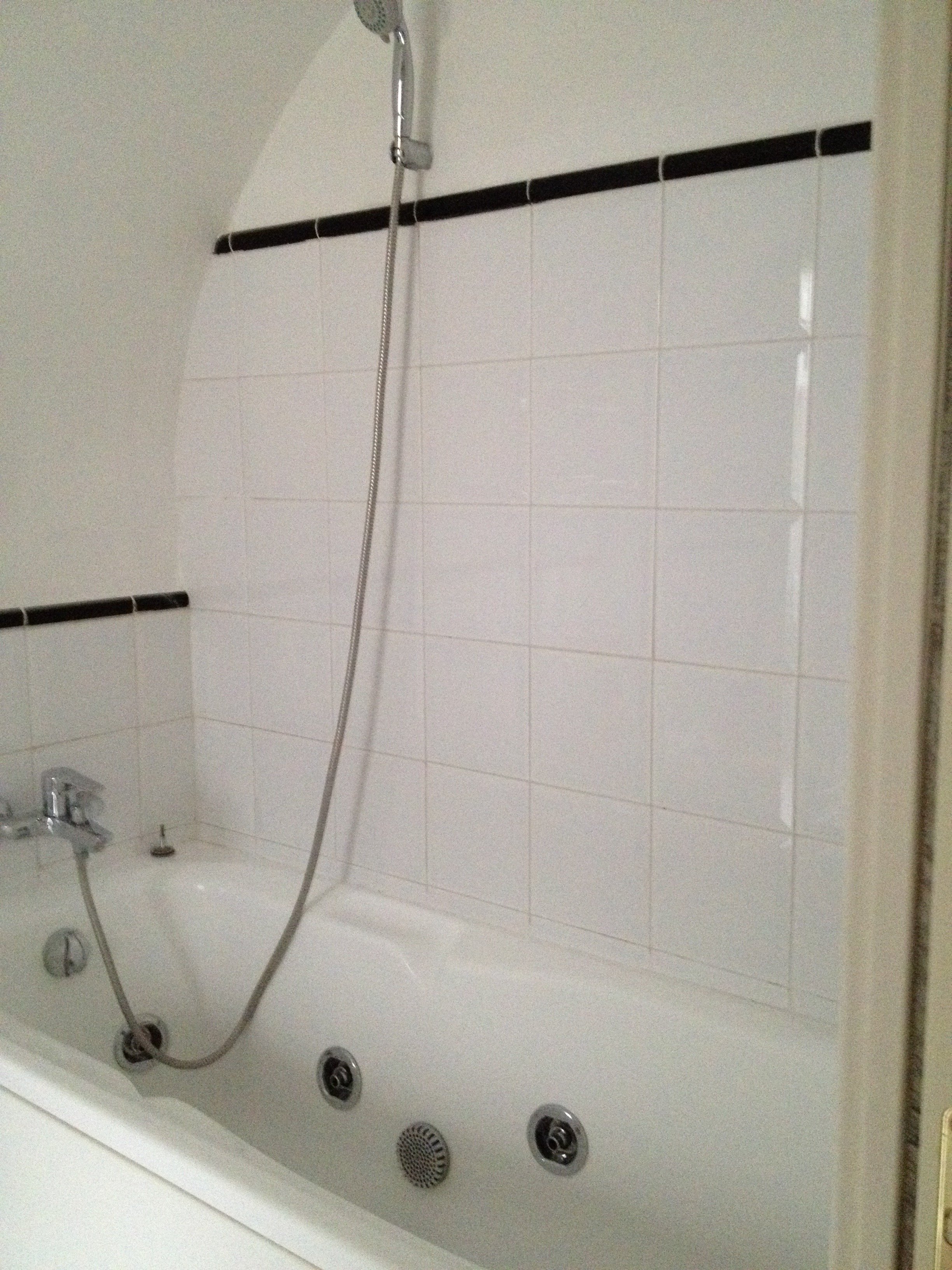 There were dated, inexpensive white tiles on the floor. AFTER
There were dated, inexpensive white tiles on the floor. AFTER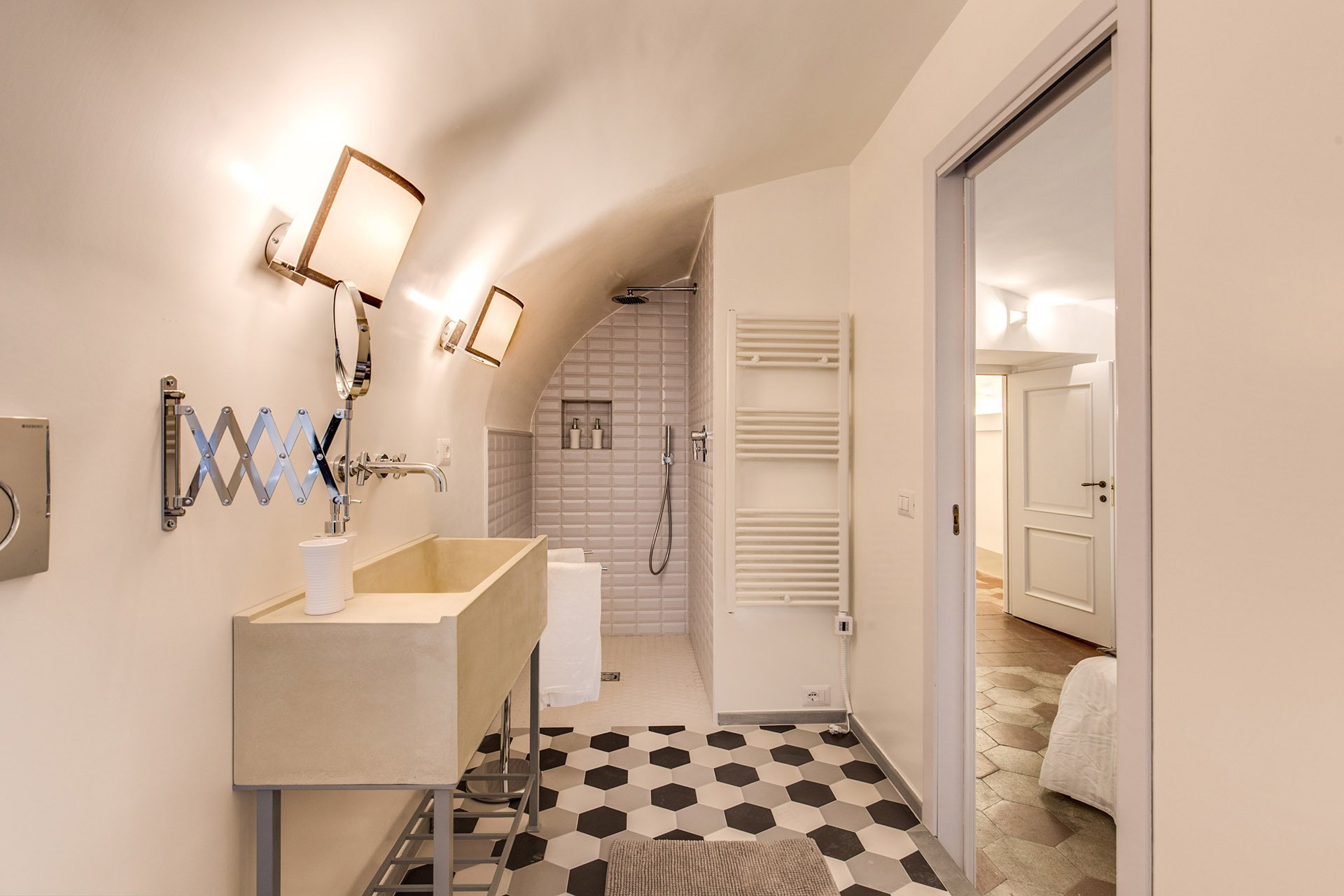 The tub was replaced with a shower.
The tub was replaced with a shower. 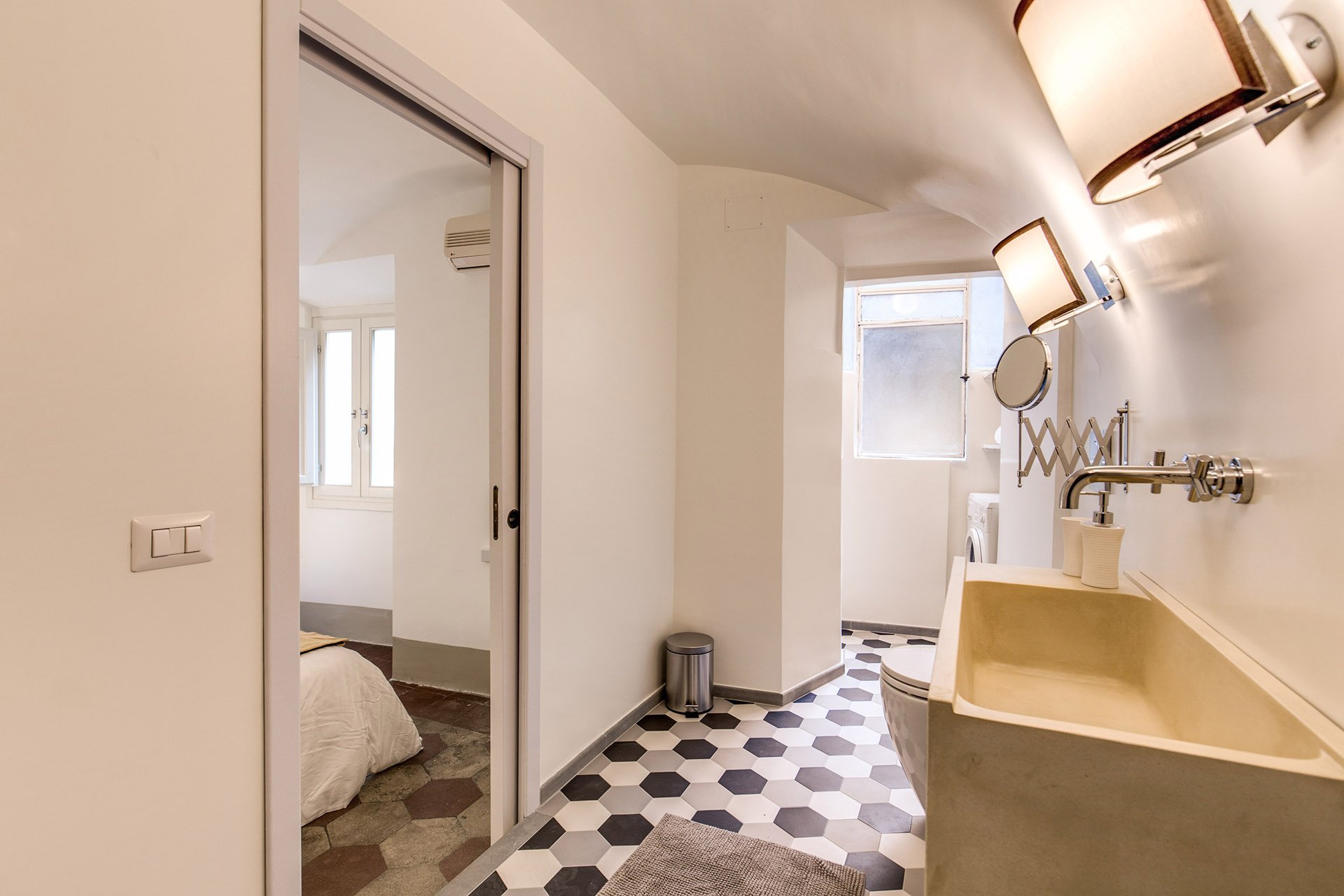 We decided to go with a combination bidet and toilet, which is great for small spaces. The client wanted a unique sink. We ordered these (which were quite heavy, our poor contractor) and asked our blacksmith to build the bases.Notice, we didn't put tiles on the walls. Similar to the Tuscany Project, we wanted the bathrooms to feel more like a room and less clinical. For a busy family bathroom this option could be impractical but I really like how these rooms feel without tiled walls.The design of the new tiles mimics the original tiled floors in the rest of the apartment. While these colors look great together, installing three colors is a different story. Complicated.
We decided to go with a combination bidet and toilet, which is great for small spaces. The client wanted a unique sink. We ordered these (which were quite heavy, our poor contractor) and asked our blacksmith to build the bases.Notice, we didn't put tiles on the walls. Similar to the Tuscany Project, we wanted the bathrooms to feel more like a room and less clinical. For a busy family bathroom this option could be impractical but I really like how these rooms feel without tiled walls.The design of the new tiles mimics the original tiled floors in the rest of the apartment. While these colors look great together, installing three colors is a different story. Complicated.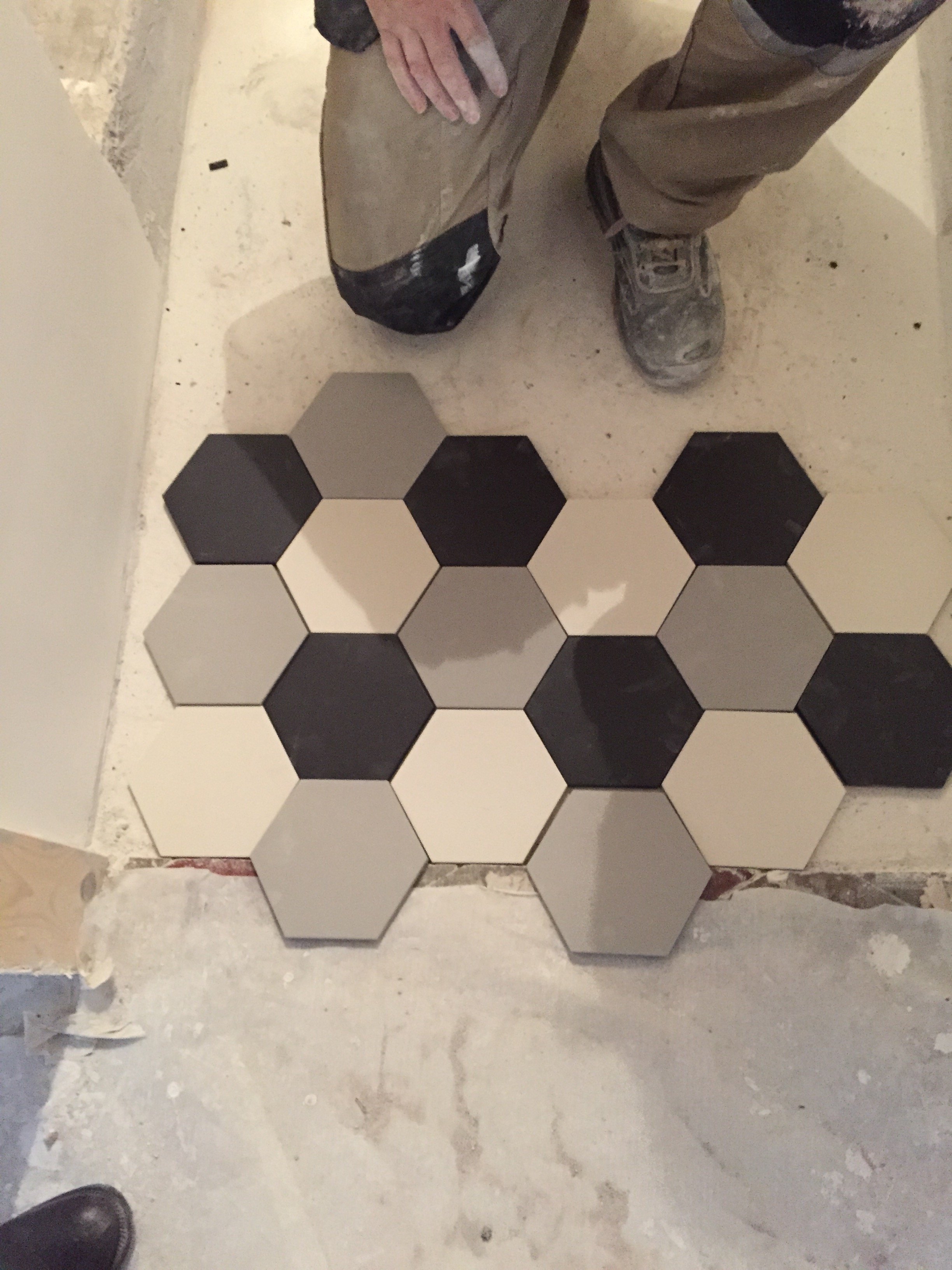 The tiles, sink, and all hardware were purchased at LOZZI.The sconces are custom. Il Paralume.Paint is a custom color from Crown.In the bedroom we added a pocket door, a built-in closet, and the lampshades are custom from Il Paralume.
The tiles, sink, and all hardware were purchased at LOZZI.The sconces are custom. Il Paralume.Paint is a custom color from Crown.In the bedroom we added a pocket door, a built-in closet, and the lampshades are custom from Il Paralume.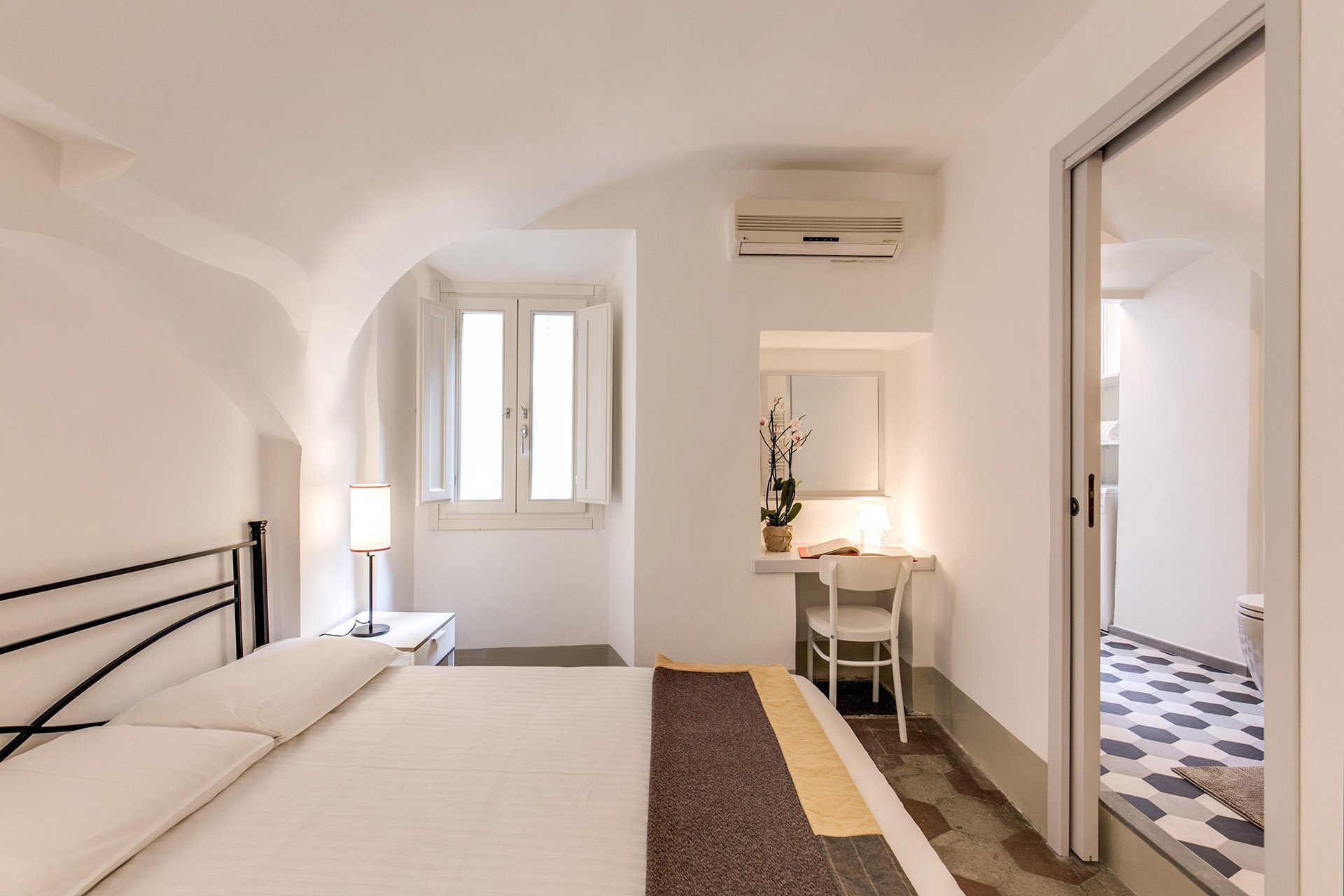 Our carpenter also created a desk in the corner.
Our carpenter also created a desk in the corner. BEFORE - Second bathroom.Extremely tight space, dated tiles. The layout was terrible and the room very dark.
BEFORE - Second bathroom.Extremely tight space, dated tiles. The layout was terrible and the room very dark.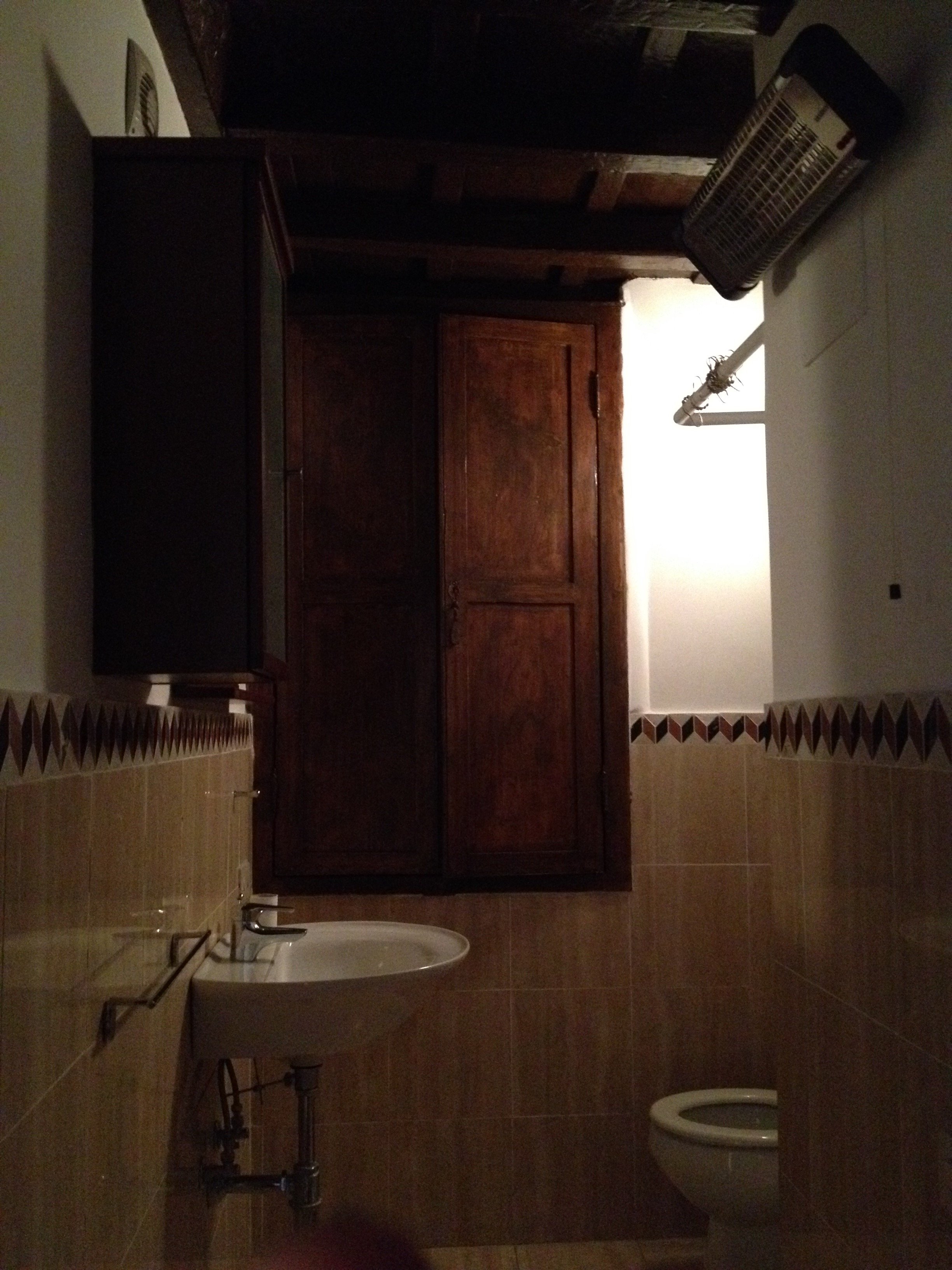 AFTERWe completely changed the layout. We moved the entrance which enabled us to add space for a proper shower.The door is custom made by our carpenter. Door fixtures are from Handles.
AFTERWe completely changed the layout. We moved the entrance which enabled us to add space for a proper shower.The door is custom made by our carpenter. Door fixtures are from Handles. Here's a better shot of the sink with the custom iron base. As with the other bathroom, we bought a combination bidet and toilet.
Here's a better shot of the sink with the custom iron base. As with the other bathroom, we bought a combination bidet and toilet. BEFORE - Living Room
BEFORE - Living Room AFTER - Living Room
AFTER - Living Room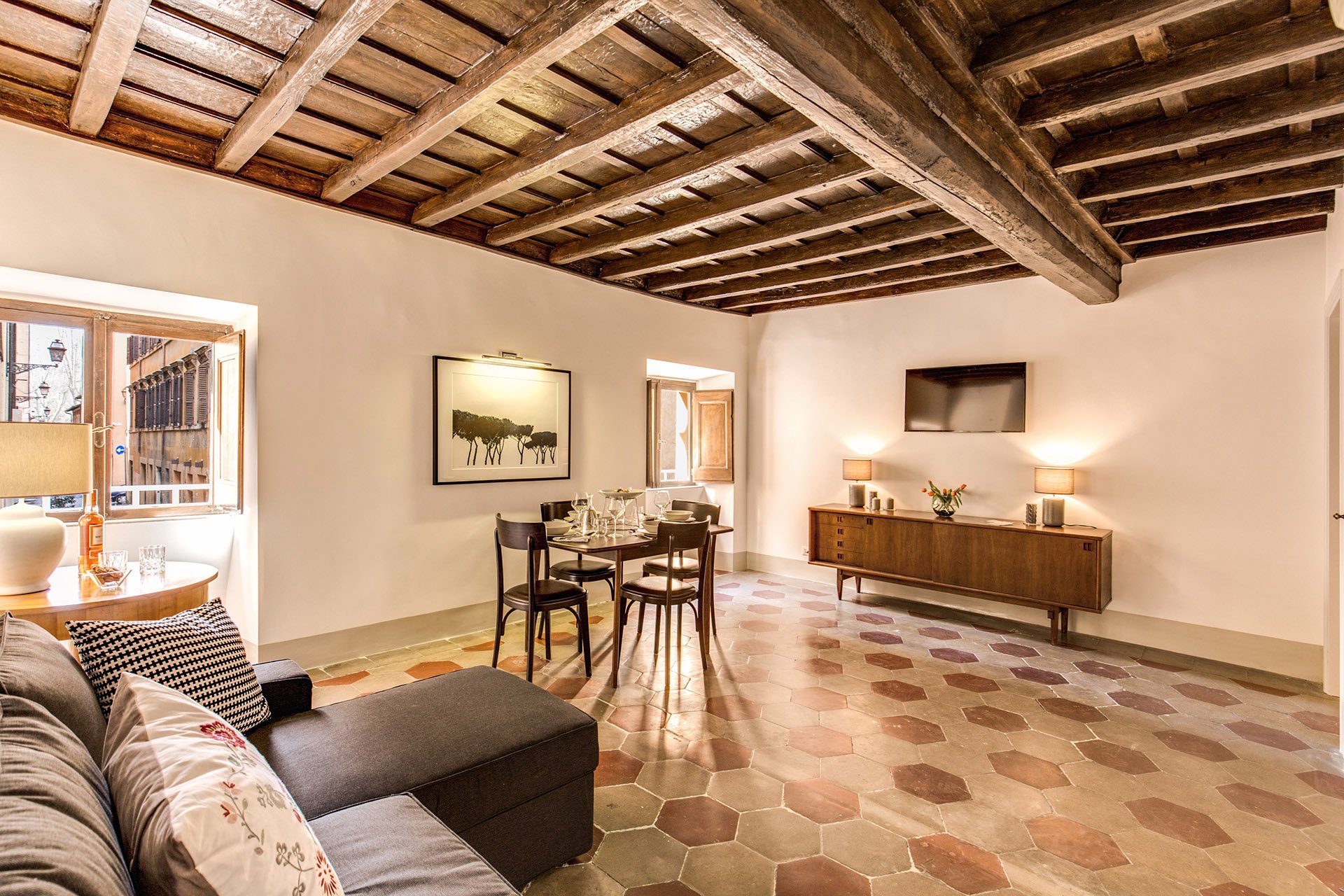 The fantastic artwork is from Due Alberi. They're based in Rome but ship internationally.Our carpenter added new closets.The dining table is from MADE and the chairs belong to the client.
The fantastic artwork is from Due Alberi. They're based in Rome but ship internationally.Our carpenter added new closets.The dining table is from MADE and the chairs belong to the client.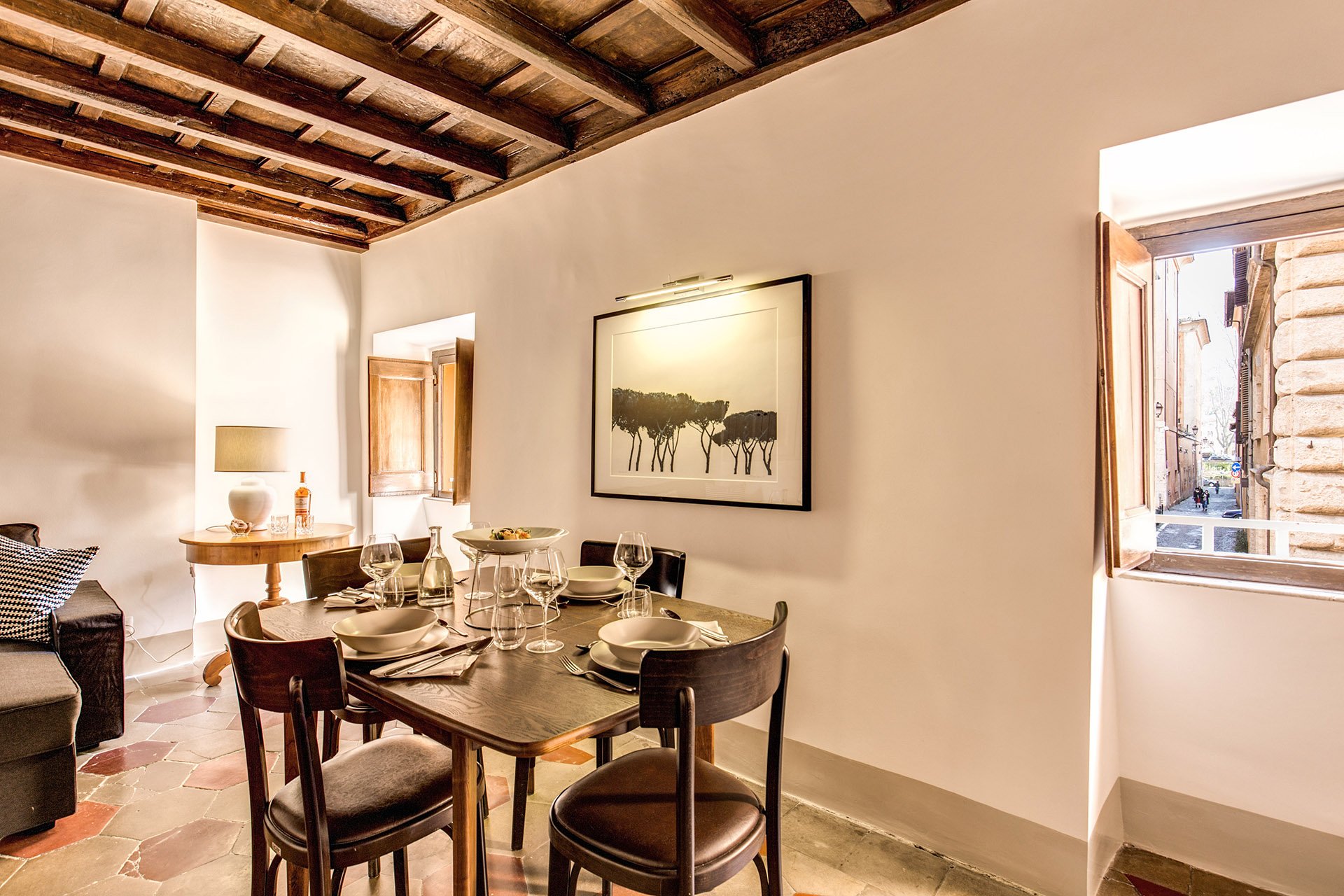 The side table came from the Via Monserrato apartment. We found the lamp at Leroy Merlin (the French version of Home Depot).
The side table came from the Via Monserrato apartment. We found the lamp at Leroy Merlin (the French version of Home Depot).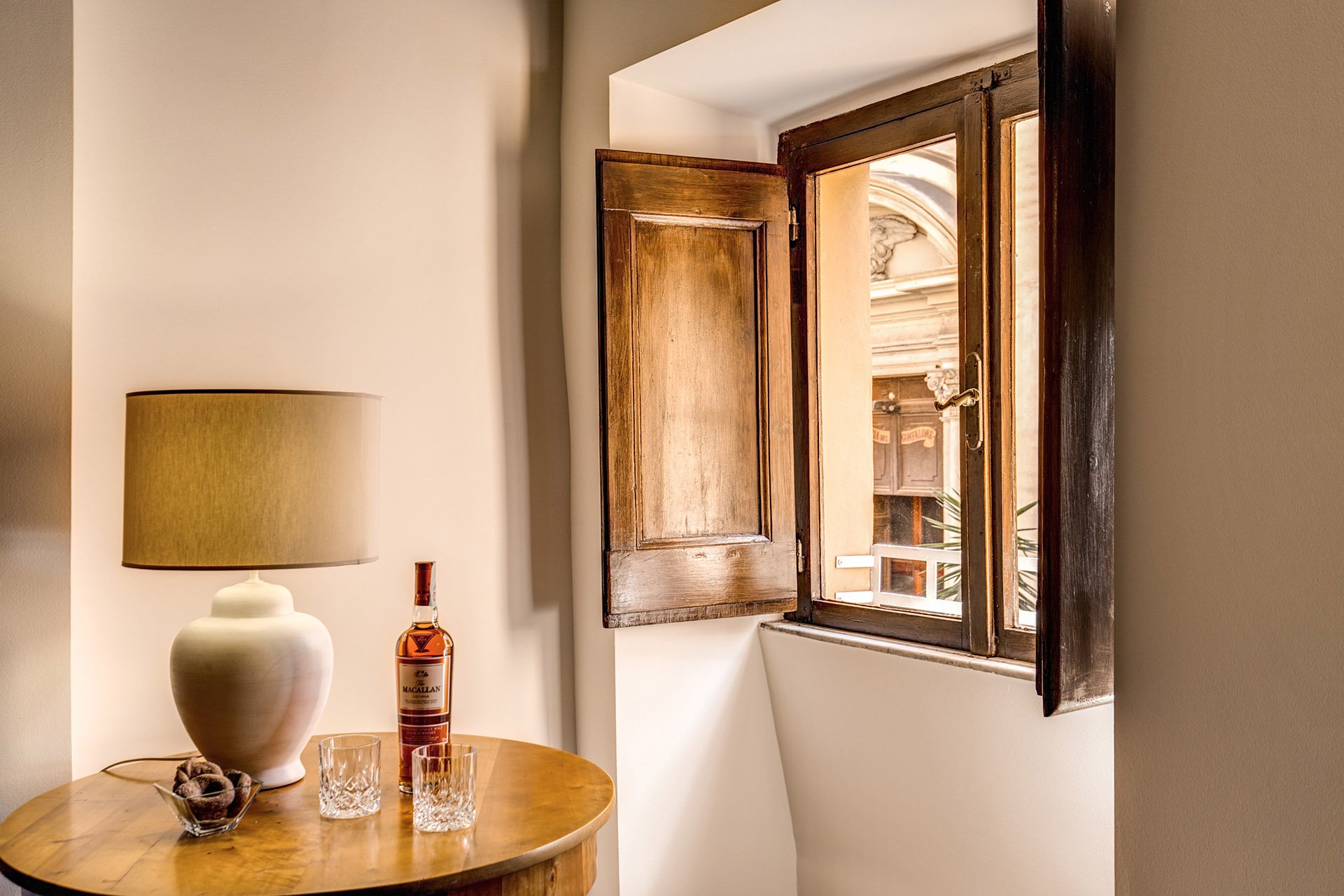 The client found the credenza online. The lamps were a great find at Leroy Merlin. We were so tired and hungry. My client was worried about my mental health as we had just spent hours at the IKEA next door. I perked up when I saw the lamps on a bottom shelf. I was so excited. It was like meeting Idris Elba.
The client found the credenza online. The lamps were a great find at Leroy Merlin. We were so tired and hungry. My client was worried about my mental health as we had just spent hours at the IKEA next door. I perked up when I saw the lamps on a bottom shelf. I was so excited. It was like meeting Idris Elba. Overall, the apartment feels lighter despite the lack of light (the windows are tiny). The renovated kitchen and bathrooms compliment the style and architecture of the apartment. We updated them but without losing the charm.We kept the palette very simple, creamy whites, grey, black, with a touch of red. The ceiling seems higher and apartment looks/feels bigger.For more information about this vacation rental, please check out Your Suite Rome on Booking.com.Architect: Domenico MinchilliAfter Photos: Vincenzo Tambasco
Overall, the apartment feels lighter despite the lack of light (the windows are tiny). The renovated kitchen and bathrooms compliment the style and architecture of the apartment. We updated them but without losing the charm.We kept the palette very simple, creamy whites, grey, black, with a touch of red. The ceiling seems higher and apartment looks/feels bigger.For more information about this vacation rental, please check out Your Suite Rome on Booking.com.Architect: Domenico MinchilliAfter Photos: Vincenzo Tambasco
A Tale of Two Houses
I'm always curious about abandoned houses. I wonder who lived there and what happened to the house.Renovating an old house, especially one that hasn't been lived in for a while, is not an easy task. Last week, two stories about two very different renovations were in the spotlight.First up, the New York Times wrote about the controversy surrounding the William Mason House in Thompson, CT.
Photo: New York Times
Famous interior designer Mario Buatta bought it twenty-two years ago. The Mason house is a gorgeous example of Gothic Revival architecture and was built in 1845.
At first, people in the small town were excited that a designer like Mr. Buatta bought the home. They believed the home was in good architectural hands. However, no work has been done in years. The house has become a horrible eyesore and is falling apart.
Everyone knows historic renovations are tricky and things take time. However, Buatta's dismissive attitude has alienated the town. He has worked on massive mansions four times the size of the Mason house which has thirteen rooms.
The house is located right on the village green. I understand why the residents are not happy with the snobby and arrogant "Prince of chintz."
Now for a more uplifting tale:
David Lebovitz linked to Messynessychic's post about Australians Karina and Craig Waters on his Facebook page. In 2013 the couple purchased the Chateau de Gudanes, an abandoned 18th century mansion in the Midi-Pyrénées. The chateau had been on the market for over four years.
While many people dream of taking on a project like this, the reality is that the renovation and upkeep for a place with ninety-four rooms is enormously expensive.
Those stairs!! The height of the ceilings!!
Click over to Messynessychic to see additional photos and learn more about the renovation. I cannot wait to see their progress.




