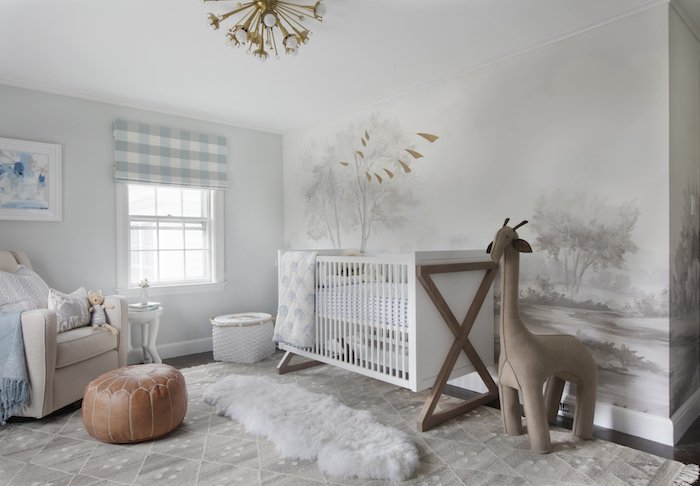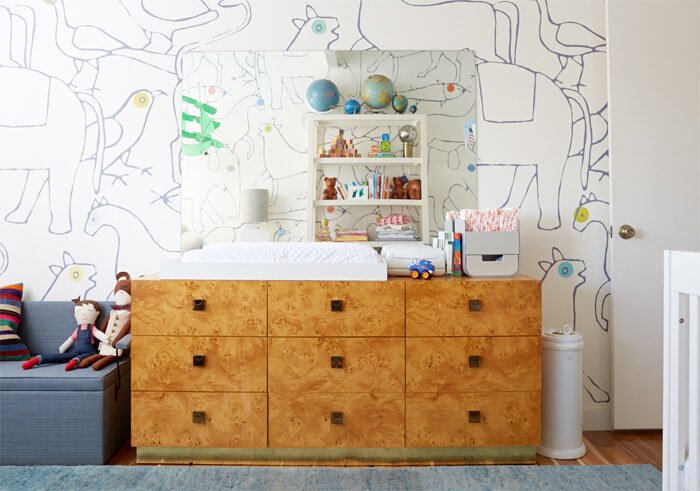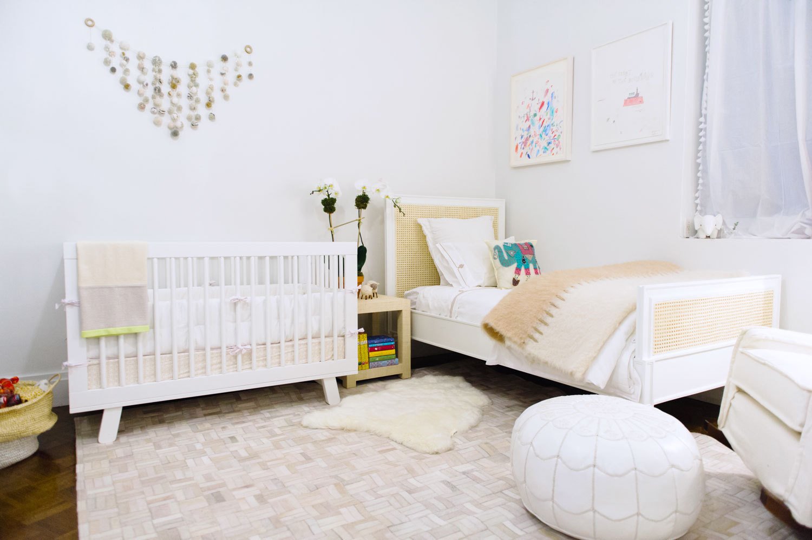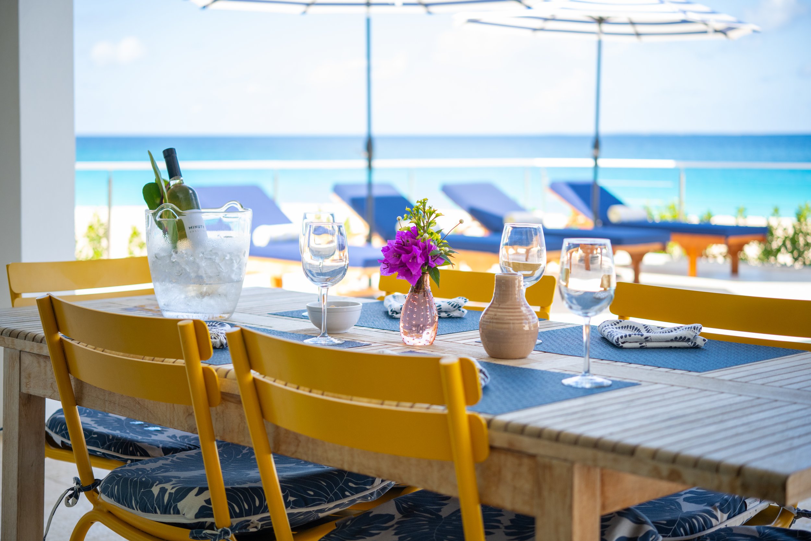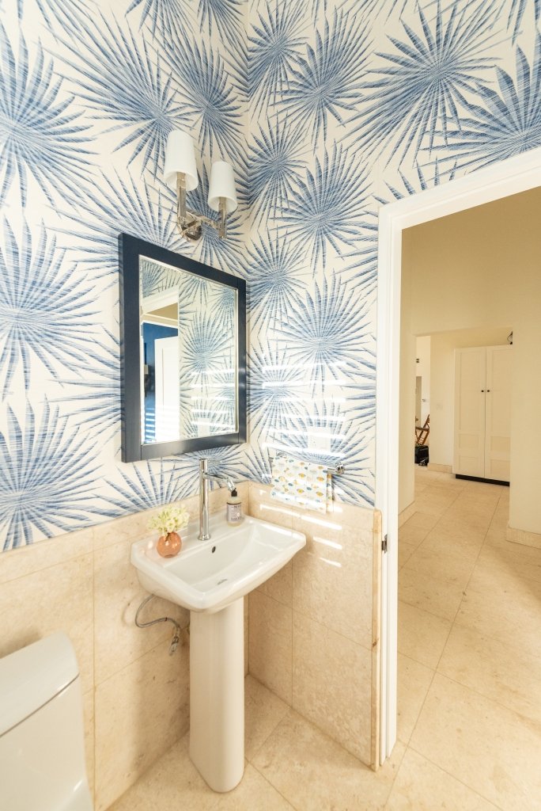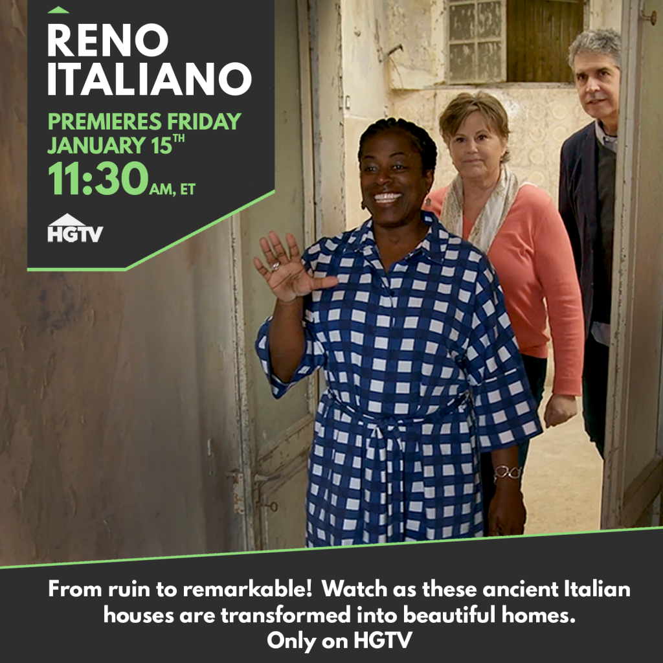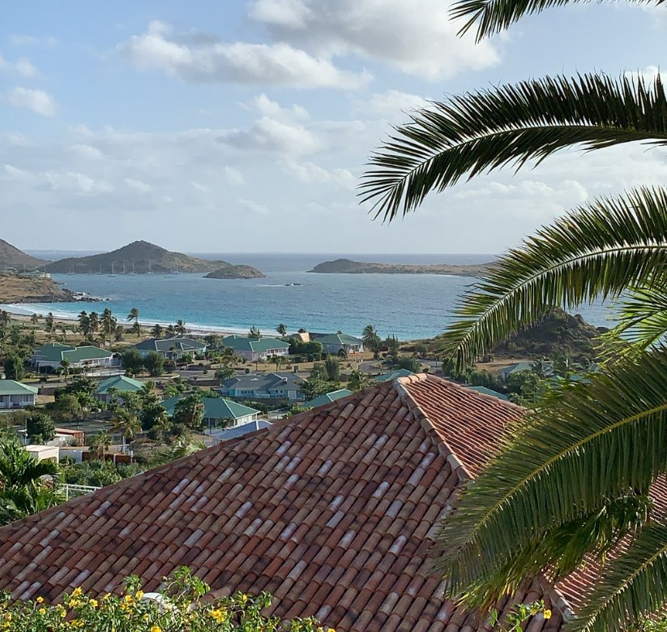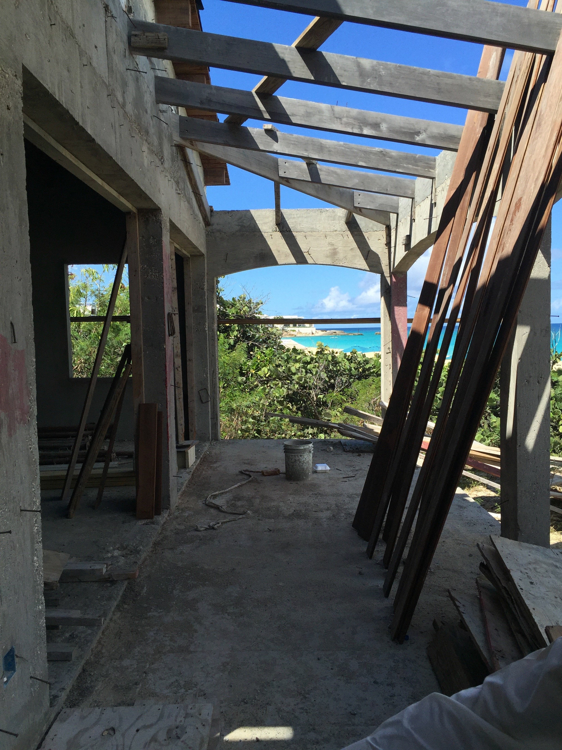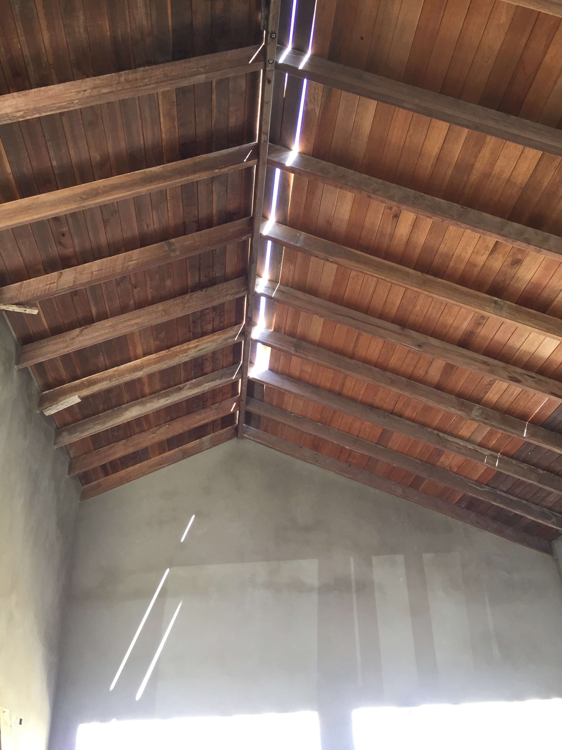Villa Rêve Noir, Black Garden, Anguilla BWI
The views from Villa Rêve Noir are spectacular!
As with The Cottage, building a new home on a tiny island has its challenges. However, Anguilla is truly a special place. It’s worth it.
Our goal was to help the owners execute their vision. Their brief was very clear. They wanted a modern villa with a strict color palette of black, white, and grey.
This villa is on a cliff and given the stunning location, it was important to keep the unobstructed views as the focal point.
Villa Rêve Noir is 7000 sq ft and has four bedrooms and five-and-a-half bathrooms. Each bedroom has a sea view. There are three bedrooms on the ground floor with en-suite bathrooms and walk-in closets. The main bedroom is on the top floor and has a kitchenette, separate en-suite bathrooms, walk-in closet, and a large terrace.
The kitchens (indoor and outdoor) are equipped with high-end appliances.
Indoor/outdoor living is one of the best things about being in Anguilla and Villa Rêve Noir takes advantage of this. It’s the perfect spot for relaxation and privacy.
There’s still some availability for this season. Info is HERE.
Architect: Raoul Vanterpool
Landscaping: Brian Colbert
Photography: Pink Mako
The Cottage, Meads Bay Beach, Anguilla BWI - Pool Reveal
We have a pool at The Cottage!
To see the earlier post regarding the construction and design of this beach house, click HERE. We also installed a retaining wall (not visible) which is very important for a beach house in a hurricane zone.
We’re so excited about this addition and so are our guests. We decided to use the same natural coral stone as the veranda. It’s an infinity pool and we kept the design simple. No need for something over the top when you have these views.
Keeping with the interior design, I picked blue and white striped umbrellas and yellow side tables to go with the chaise lounges. We moved the round indoor dining table to the deck and changed the living room sofa. The new one is larger and it’s great to have to have two chaises instead of one.
Here’s a BEFORE without the pool.
AFTER
A few updated photos of the living room, dining area, and kitchen.
We re-shot the primary bedroom in order to include the furniture at the base of the bed. The pieces were delayed and arrived after the initial shoot.
Photos by KSHARP Media
Staging by Aline Geyer at Properties in Paradise
To see more photos on our updated portfolio page click HERE.
Villa Necchi, A Must See/Do in Milan
Ciao from a rainy morning in Rome.
I know I said I was going to write on this here blog more often but work this year has been very hectic. Perhaps things will slow down during Spring '22! I'm not complaining as these are good problems to have, especially during these strange pandemic times.
I went to Milan last week, just overnight, for the Salone. The energy in Milan was incredible. I felt safe going to showrooms and events as there were Covid protocols in place. Milan and the surrounding area were hit hard last year and no one wants to return to a lockdown.
I'm writing this while still on a Design Week high. I went to Milan in July for work and I was finally able to visit this palazzo. It has been on my list for ages and seeing the movie IO SONO AMORE/I AM LOVE only added fuel to my desire. The full name is Villa Necchi Campiglio but most know it as Villa Necchi.
Villa Necchi was designed and built by architect Piero Portaluppi from 1932 -1935 for the owner of the Necchi company, Angelo Campiglio, his wife Gigina and his sister-in-law, Nedda. There were some modifications and additions added by Architect Tomaso Buzzi after WWII. His style was a bit more traditional and you can see the difference as you walk through the villa. The villa was occupied by the fascists during the war and the family called Architect Buzzi once they were able to finally return to their home.
It took my breath away and pictures do not do it justice. It's amazing to see how modern these rooms from the early 20th century look and feel! It takes serious talent to design spaces that are classic yet contemporary. Portaluppi and his clients were truly ahead of their time. The Necchis entertained often and the house's public areas layout reflect this. This house was THE place to be back in the day.
The family had no children and instead donated their home to the non-profit FAI, the Italian National Trust.
The home has a large private garden with a swimming pool and tennis courts. Remember this is in the center of a large city! The villa is also filled with art, mostly 18th century, including artists Canaletto, Marieschi, and Tiepolo.
Look at the ceiling in the library! That design is a Portaluppi signature and you see it employed discreetly through out the villa.
I won't say anything to spoil the film for those who haven't seen it yet but one of the most important scenes in the movie takes place in this location.
The bathrooms were to die for. Again, I couldn't believe there were built in the 1930s. The veranda was another favorite room. The furniture was original and I could see those pieces being sold today. Even the utility rooms were design heaven. The Necchi family had custom Richard Ginori dinner service. I love the design of the "C" logo.
Style/fashion lovers will get a kick out of the sisters' built-in closets. The custom pieces from Gucci, Ferragamo, and Hermès are gorgeous. Quality and design like that never goes out of style.
The guides were very helpful, bilingual and there were two or three on each floor. I cannot recommend visiting this gem enough. My pictures and videos from this fantastic tour are in my Instagram highlights.
Buon weekend!
All villa photos: Giorgio Majno, © FAI — Fondo Ambiente Italiano
Dream of Italy: Travel, Transform, and Thrive
Buongiorno from Rome!
Things have been quite hectic here even though we're in the middle of summer. I'm staying put this year. I might go away for a long weekend in late August but it depends on what's going on with this Delta variant.
The tourists are back. Not pre-pandemic number of course but what a change from a few months ago. People are so excited to be here. For those who love Italy and/or would like to do some armchair traveling, there's a special Dream of Italy episode currently airing on PBS stations nationwide (USA). It's part of their pledge season, with a notable appearance by actor Joe Mantegna, with host Kathy McCabe.
Kathy and I looking at the gorgeous architecture on Via Monserrato. One of the prettiest streets in Rome.
In this special Kathy interviewed expats/immigrants who have moved to Italy part-time or full-time. She focuses on eleven essential elements of the Italian lifestyle – the land, food, family, art & culture, beauty, pace of life, passion, movement, community, celebrations and sense of home– through our stories. Kathy discusses how one can incorporate the values, inspiration, and beauty of Italy into their lives. There are also practical tips for people who are interested in moving to Italy for a sabbatical or permanently.
Interview with Kathy at Cantiere Galla Design showroom. I spend a lot of time here for clients.
Some of the people who were interviewed (Sting, Trudie Styler, Francis Mayes, Francis Ford Coppola) are very famous. Some, ahem me, are not. We all have unique stories and experiences of how and why we came to Italy. For more information and to find the airdates for your area click HERE. At the moment it's only airing in the USA and some areas in Canada that receive PBS stations. It should be on available for international viewers in 2022.
Some BTS with friends on the rooftop terrace of Hotel de la Ville.
This special was filmed before the pandemic. I'm thrilled to be a part of this program that speaks to the wonderful things about living in Italy.
The Cottage, Meads Bay Beach, Anguilla BWI - Reveal
Building and designing a new beach house on a tiny island is not the easiest of jobs.
This was a personal project and I was working with several people who all have different tastes. I wanted to incorporate everyone's ideas yet make sure the space was cohesive.
This is a cottage so nothing too fancy or formal. A cottage is more traditional. That's why we have spindles and rails on the veranda and not glass. I wanted it to be comfortable. It's Relaxed Chic. It's the vacation home of your favorite aunt and uncle who like to have a cocktail, or two, as they watch the sun set from their veranda.
The logistics! The one two punch of the strongest hurricane to ever hit the Atlantic and then two years later the first global pandemic in one hundred years didn't help. However, thanks to a very dedicated and hard working team, we did it! The Cottage is finished.
Here are two before photos:
Standing in front of what was going to be the kitchen island looking out at the sea view.
After: The sea view from behind said island. The house was designed to take advantage of the spectacular views. There was a big debate about the ceilings. Yes they are very high (over 19 ft) and the wood was beautiful but I thought staining them a dark color would be a mistake. The only natural light is coming from the bi-fold veranda doors and way on the other end, the windows in the kitchen.
We painted the walls and ceiling a softer white than the external color The color running through the house is blue with touches of yellow, and a coral red.
The countertops are poured concrete. The counter stools are from Serena and Lily. The handmade made bowl is Schoolhouse and the pomegranates came from our contractor's mom's backyard.
Almost everything has to be imported due to the island's size. I had a local carpenter make quite a few pieces. I was asked why not buy the bedside tables, in the Main Bedroom, in the States as it would be easier and probably cheaper. I did it because we already had a full container coming from America and it's important no matter where you build/renovate to support local businesses and artisans when possible.
I cannot stand it when you're unable to get a sense of place in a house. I'm a huge fan of the big American stores I sourced from but it's a good thing, especially for a new build, to mix it up. I don't like spaces that feel like a showroom. I also sourced from smaller vendors and to the trade.
The Caribbean is mix of cultures and that's reflexed in The Cottage. I side-eye the fact that one culture is usually missing despite the majority of the people who live in the Caribbean being from that culture.
The dining table was sourced at the French store La Maison in St Martin. The chairs, Amazon USA. A local upholster made the seat cushions. The fabric is from Ghana and was bought at the African Market store in St. Maarten (Dutch side). The vase is Crate & Barrel.
The view looking in from the veranda. Ceiling fans are Minka Aire. Sofa is from La Péninusle in St. Martin. Coffee table is Serena and Lily. Arm chairs IKEA. Custom seat cushions outdoor/indoor fabric Sunbrella from Showroom Tapissier in St. Martin. Side table from Home Kara in St. Martin.
I designed the custom bookcase/desk with our carpenter.
This is the view looking out from the veranda.
The kitchen. The cabinet doors were custom made by our carpenter. The pendants lights had to be a special order from Schoolhouse because of the height. Sconces and hardware are Schoolhouse as well. I decided not to do upper cabinets. This may not be practical for a primary residence but for a vacation house it makes sense. It's easier to find everything. I feel upper cabinets would look odd with these type of ceilings. They would cut the space in half.
Glassware, tableware, and small appliances are from Crate & Barrel. The larger appliances including the wine refrigerator (it's in the island), integrated dishwasher, and mircowave are GE and were bought through Sheila Haskins who is the authorised GE vendor on island.
When it came to the countertops, I knew from the very beginning they would be concrete. I like that they were made by hand and the material is perfect for this beach house style. The floors are coral stone tile from the Dominican Republic. Backsplash is Granada Tile also handcrafted.
I wanted this to be a comfortable house where people could relax and enjoy themselves. The tray is from Serena and Lily. The art work was commissioned from a young Anguillian artist, Carmel Gumbs. It's a black and white oil of Shoal Bay. B&W was a risk but with the incredible views why compete? It's different. The clients love it. Vase is Crate & Barrel. The morning of the shoot I cut some branches from our sea grape tree.
The main bedroom as the sun starts to set. The bed is Crate and Barrel. The basket is Vendredi in St. Martin. The lamps are from One Kings Lane, and the bed side tables are custom. The sheets in all the bedrooms are Boll & Branch.
Another angle of the bedroom. That view! So glad we went with these type of doors. Great for indoor/outdoor living.
The en-suite bathroom. Sconces are from Shades of Light.
I designed the custom vanities with our carpenter and contractor. We stained the wood instead of painted it. I like having some wood in the bathrooms. Warms things up a bit.
In the original plans there was another closet where the tub currently is. Where the shower is now was supposed to be the tub AND the shower. I did a walk through once the internal walls were up. I suggested we get rid of the closet and place the tub there. It's a vacation house. It's not necessary to have two large closets. I think most people would rather have a roomy shower.
Sigh. That shower.
This bedroom also has a sea views and a king size bed. Bed is from Serena and Lily. Lamps One Kings Lane. Bedside tables from La Péninsule in St. Martin. Dresser is from Crate & Barrel.
That sea grape tree has been there for ages. I would like to relax on this veranda. Chaise lounges from One Kings Lane.
The en-suite bathroom. The next bedroom (yellow room) has the same bathroom.
The yellow room. Garden View. Twin beds and dresser are Crate & Barrel. Bedside tables from La Péninsule, St. Martin.
This color was quite controversial. This room gets a LOT of sun and the color changes during the day with the light. It's called Bermuda Sun. Appropriate.
I've just read an article in Architectural Digest regarding how yellow is one of the toughest colors to work with but it's making a comeback. I stand by my choice! Plus, it's very pretty at night.
The closets were built by our carpenter.
In the hallway looking into the half-bedroom and the powder room.
The day bed is from Crate & Barrel. Floor lamp Serena and Lily.
The customs/installation drama with this wallpaper was worth every grey hair.
This is a small room. Powder rooms are the perfect space to go all out. Wallpaper is Thibault (to the trade). Sconce is Circa Lighting.
This is technically the front of the house. You walk in and your eye goes immediately to the view.
The cabinets are custom. Bench is Serena and Lily. Black sconces, hooks, and door knobs from Schoolhouse. Chrome sconce is Circa Lighting and these are in all the bedrooms as well. Art work is a print from St. Martin based artist Antoine Chapon.
Bag is from Ghana sourced at the African Market store, St. Maarten.
The very large Dutch Door. I changed it from a regular door so it's possible to keep the top open for a breeze without worrying about young children, out of eyesight, going outside .
Custom shade is from The Shade Store.
Meads Bay Beach is also famous for its sunsets. Not a bad place to enjoy them. Table, love seat, coffee table, from Le Péninsule and the yellow chairs are from La Maison, both in St. Martin. Tableware and teak candle holders (on the floor) from Crate & Barrel. Table top candle holders from Paloma & Co.
I would love to walk out of the bedroom and sit here with some rosé or rum punch.
No words regarding this view.
Sconces on the veranda are Circa Lighting. Sconces outside the veranda are Shades of Light.
Meads Bay.
Buona notte/Good night!
The logistics of this project were on the Italian bureaucracy level. One thing I would highly recommend is hiring a local project manager from the very beginning, even if you're on island. We started working with Gifford Connor mid-way through this project. Once the pandemic hit, and the borders were closed, I wasn't able to visit the job site even when I was in St. Martin just a 20 minute ferry ride away. It was great to have someone on the ground to keep everything moving forward.
Anguilla is truly a special place. She has managed to retain her soul (so far) despite the increase in tourism. The government looked at what St. Maarten did and decided not to go that route. There are no casinos and no big cruise ships. I didn't appreciate this island when I was a teenager. I thought it was too small and so boring. All my relatives were super strict and nosy. I wished I were back in Jersey at the Willowbrook or Short Hill Malls with my friends. Ha. That all changed once my parents moved back to St. Martin after retiring. I started to spend more time in the Caribbean and realized that all the things that I resented when I was younger, I needed/wanted in my life.
This property belonged to my great-grandmother Priscilla Connor. I don't know much about her and next time I'm in Anguilla I will try to look up when she was born. Her daughter Martha was born in 1898 (and lived to be almost 101 years old). The high-end luxury tourism boom took off in the '80s. Now the Four Seasons (formerly the Viceroy) is on one end of the beach and Malliouhana Hotel is on the other end. My grandmother was a widow and yet she refused to sell her land. She turned down every offer. She said it would go to her children. It did and my uncles and aunt agreed with my mom to let "the kids" build The Cottage. Everyone contributed. We're one of only two or three local families to still own property on this beach. I think of Priscilla often. I wonder what her life was like and what she would think of Anguilla today. This is more than just a beach house to us.
Doors, windows, wood, and indoor shutters sourced from Arawak Hardwoods a local company that also has an office in Florida.
All bathroom fixtures and fittings are from Quality Bath.
Builders: Ernest Fleming and Shawn Romney
Architect: Anderson Home Planners
Project Manager: Gifford Connor, APA - Anguilla Property Services
Photography: KSharp Media
Click HERE for more information regarding vacation rentals.
Chatting with Ciao Bella!
I know I'm late to the game but I've just recorded my first podcast interview. I have mentioned my friend Erica Firpo's podcast CIAO BELLA on social media before. It's fantastic and I'm not saying that because she's a close friend.
This description of Ciao Bella sums it up perfectly.
"Italy's 21st-century creators - contemporary artists and artisans, heritage brands and innovative aesthetes, chefs, experts and more who are defining, redefining and evolving Italy.
Fashion. Food. Art. Travel. Design. Innovation. Tradition. And more. Cocktail conversations and behind-the-scenes visits that will make you want to pack your bags and go!"
I'm thrilled to be in the company of other Italy based creatives and to discuss what it is we love (and sometimes don't love so much) about this country.
In this episode we talked about working in Italy, interior design, Reno Italiano, and the beach house project I recently finished in Anguilla, BWI.
Erica and I met at Ciampini Caffe, one of our favourites places in Rome. Of course while we were there, construction started on an apartment above us.
Work in Progress - Anguilla, BWI
We’re almost done!
I'm getting ready to take the ferry back to St. Martin for a few days and then I'm going home. I do miss pain in the butt (sometimes) Rome but thrilled/relieved I was able to finally make it to the job site in Anguilla.
Building a new beach house on a small island when you live thousands of miles of away isn’t easy. Trying to finish said beach house during a global pandemic is:
My sister-in-law and I spent an entire week unpacking boxes from the Miami container. Our fourteen-day quarantine wasn’t too bad thanks to the Bubble System here in Anguilla.
Several potential guests have asked if there’s a pool. Not at the moment but the goal is to build one soon. In the meantime, there’s a fantastic beach for swimming. This isn't photoshopped. The water on Meads Bay is really this color during the midday. The sunsets are gorgeous as well.
Buon weekend a tutti!
Grazie, Thank You, Merci!
Greetings from a construction site.
I'm finally out of my fourteen day quarantine here in Anguilla. The contractor and his crew have returned to the job site. I spent the first week of quarantine at the boutique hotel Frangipani. I was supposed to be there only two nights but there was no way my sister-in-law and I could start our quarantine at The Cottage while the crew was finishing up the bathrooms.
I watched the premiere of RENO ITALIANO in my hotel room. To say it was a surreal experience would be an understatement. The first week after RENO aired was bananas, so many emails and messages. Speaking of bananas, that's the situation here as we finish this house. So this is just a quick note to say thank you to everyone who watched, helped spread the word, left comments, emailed, Tweeted, Instagrammed, etc. etc. I've read every single note and I'm very grateful for the wonderful feedback.
I've received a ton of questions asking me if HGTV will rerun the pilot, will it be On Demand, or on Discovery Plus, and if RENO ITALIANO will become a series. I don't have any information at the moment. If that changes in the future, I will post about it on social media.
Returning to my long punch list.
Buon weekend!
Introducing RENO ITALIANO, our HGTV pilot!
I can finally talk about it and I’m trying to be zen. As if it’s just another day at the office.
However, I have zero chill and I’m completely geeking out. The renovation TV show pilot I’ve been working on will air this Friday on HGTV. Yes, that channel. Seriously, what is my life right now?
Our show is called Reno Italiano and it’s on at 11:30 a.m. EST (USA) between Flip or Flop and Love It or List It. Check local time for listings.
The house is located in Arpino, a small hilltop town between Rome and Naples, and the views are gorgeous. It’s over two hundred years old and had been abandoned for sixty years. This was not an easy renovation and we were doing it in Italy on a very narrow street. However, we had a great team and you’ll get to meet them during the show.
My clients, Tracy and Matt, are American and couldn’t see their house (once the renovation started) until it was finished! Can you imagine? I’m grateful for the trust they placed in us and that we were able to make their Italian dream home a reality. I’m also grateful for our excellent project managers Kylie and Antonio, phenomenal contractor Bruno, and last but not least our on point geometra, Michele.
Regarding the non-renovation part of this process, I learned a lot. It’s one thing to be an assistant or a producer on set. Being in front of the camera? Weird. I was in good hands though with my producers Kip and Rich and our showrunner Katie. This unscripted world is new to me and fascinating.
We can’t share any BEFORE or AFTER pics before the show airs. I can tell you that it’s a stunning transformation so set your DVRs.
Follow along on Twitter and Instagram with the hashtags #renoitaliano and #hgtv.
Arrivederci 2020!
Greetings from the Caribbean! There’s still no liming.
I clearly remember many of my friends saying that they were glad to see 2019 go and 2020 couldn’t be worse. Well, what can I say? 2020 showed up and showed out.
While I’m very fortunate not to have lost any friends or family because of Covid, several people I know have (mostly in Los Angeles).
I’m not going to recap this dumpster fire of a year.
I will say that my worst fears, the things that kept me up at night, happened. All of them. At once. But I’m still here.
It’s freeing in a bizarre way.
Who knows what the heck 2021 will bring? I cannot control what’s happening in the world, only how I react to it.
I’ve neglected this poor blog. I would like to write on here more often in 2021. I know I should have a scheduled time to post and what not. Nope, that’s not going to happen.
I’ve read that blogs are dead. I think it depends on the reason why one blogs or reads them. I’ve missed blogging to be honest. I find that sometimes my Instagram captions are way too long and would probably make more sense as a blog post.
The last few years have been a bit of blur which is one reason I haven’t blogged as much. I might get into why another time, I’m still processing. Everything came to a grinding halt earlier this year. Completely. I spent many days during our severe lockdown sitting on my parents’ veranda freaking out. I’m a woman of a certain age and was wondering “is this it? Is this what I’ve been busting my butt for, for all these years, only to end up here?!” I’m not the only one.
That I’m single and have no children of my own added to this sense of feeling I haven’t hit important benchmarks. Never mind that I didn’t create these benchmarks but I felt the pressure nevertheless.
I have a bad habit of saying/thinking, “okay once A happens, I can then do B or B will happen.” As if I’m constantly on hold. I’m not sure where this comes from. I can be a bit of a perfectionist but that’s not it. I’m not writing New Year’s Resolutions but I do know that one thing I want to work on is being more present. Sorry, I know that’s kind of woo-woo! What’s nuts is that I’ve actually improved since moving to Italy. Clearly, I still need to work on this.
I want to lean hard into my creativity and see what happens. I’ve been so stressed out about what’s going on in the world, my work, and my financial hardships that it’s taken a beating. I have no idea what (or how) my intention will look like moving forward but I’m excited about figuring it out.
There are going to be some big changes in 2021.
Happy New Year!
Lockdown in the Caribbean - No Liming
Greetings from my parents’s veranda.
Liming is Caribbean slang for hanging out. Spending time with family and friends. A party. There’s no liming going on here.
I arrived in St. Martin a day before all Air France flights to and from Italy were canceled. Sheer luck. I had booked my trip after a major project in Italy was postponed due to the CDC raising the travel alert to Italy. My American clients were unable to fly to Italy and I needed to go the Caribbean for our Anguilla beach house project.
When I arrived in St. Martin, in mid-March, I had to self-quarantine for fourteen days. I spent a lot of time in my room and on the veranda, far away from my parents. I was stressed out. I felt fine and we didn’t have a major outbreak in Rome. However, I knew that Covid-19 was highly contagious and it’s possible to be asymptomatic.
During my quarantine period, we (France and French territories) were placed under a strict lockdown. It was supposed to end on April 3rd. It was extended to May 11th.
We’re hoping some restrictions will be lifted in two weeks. It’s been a difficult period. We’ve been very fortunate here on the French side with very few cases of Covid-19. I’m curious to see how the local governments will reopen the borders. I can’t imagine cruise ships with thousands of people docking on the Dutch side any time soon. How will they test for the virus? What about international flights?
Anguilla has no cases at all. They completely shut down their borders. I won’t be able to get to the construction site until sometime (maybe!) late next month.
I’m glad that my parents are not alone during this lockdown. I’m the designated grocery store shopper for them and other elderly relatives. I’ve never been so excited to go to a grocery store or a pharmacy in my life! I put on a nice (but casual, it is the Caribbean) outfit for my once a week trip. I skip lipstick as we must wear a mask. We’re allowed to go outside in/near our neighbourhoods to workout/walk dogs. We have special documents with us whenever we leave the house. The Gendarmes are not messing around.
I did hit a rough patch a few weeks ago but I’m on the other side now. It could be because we’re seeing the positive results of the lockdown and know that better days are coming here and in Italy. I’m worried about the States.
I hope wherever you are, you’re safe and well.
Looking forward to having a rum punch on this beach, Friar’s Bay.
Work in Progress - Anguilla, British West Indies
The last few months have been off the charts hectic, in a good way.
One of the projects I’m working on is a new beach house on Meads Bay Beach in Anguilla. I don’t know how or why our job site suffered only a little damage during Hurricane Irma, the strongest hurricane ever recorded in the Atlantic. Meanwhile, just down the beach, the Four Seasons had twenty million dollars worth of damage. We were very lucky.
Hotels have rebuilt and reopened. Many of the damaged homes have been repaired. There’s still some work left to do but things are moving forward. I’m in awe at how quickly this tiny Caribbean island bounced back.
The construction should be finished in a few months.
Very early stage. The basement and cistern.
View from the veranda by the master bedroom.
View from the kitchen after we cleaned up all the sand blown in from Irma.
The ceiling almost completed.
Painting these high ceilings was a lot of work for our crew.
Master bedroom with accordion doors.
Main veranda.
View from said veranda. We will work on the landscaping once the heavy construction is done.
The other end of Meads Bay. The beach house is smack in the middle.
White Kitchens - Yes or No?
Put me firmly in the YES camp. I'm the middle of sourcing cabinets for our Anguilla Beach House Project. As I read various online design magazines and blogs, it appears that white kitchens are "out". People are sick of them. Apparently, they are boring and show no creativity.
I disagree. I strongly believe that kitchens and bathrooms are not the places to be trendy. They are the most expensive rooms to build or renovate. Twenty-four percent of Americans move to a new house every five years. In other countries people tend not to move as often. If one is worried about the resale value of their home, it would make sense to have a kitchen that is not dated.
A well-designed white kitchen is timeless. This is one reason they're so popular. One cannot tell if the kitchen was renovated five months ago or fifteen years ago. A homeowner can always swap out hardware or light fixtures to freshen things up or we can use accessories that speak to the trends of the moment. Most people cannot afford (nor want to) gut a functional kitchen just for aesthetic reasons.
White kitchens are not a trend given they've been "in" for almost two decades and were very popular in the 1920s. They are classic. Seriously, what are people smoking? I think, with the rise of social media, we're burning through trends faster. There's this need for instant gratification and always looking for something new. The thing is, most of the hot trends of today will not hold up.
To me it's more important that a workhorse room, like a kitchen, functions well. Open shelving may not be practical for some families. Maybe your kitchen isn't big enough for a massive island.
If a client wants to go with dark green cabinets, I'm all for it and we'll look for the shade that works best in the space. However, if a client wants white Shaker cabinets but worries it's too boring, we're going to get the darn Shaker cabinets. We can find other ways to add some color to the kitchen.
Content driven decorators rarely think about the architecture and/or the function of the space. Many have moved away from working with clients and instead continuously buy and flip houses. That's a very different mindset than creating a home for yourself or for a client.
As I work on this beach house kitchen, I'm mindful of the trends but we will have white Shaker cabinets as they fit the space, the location, and the architecture of the home. If the house were inland or a primary residence maybe we would chose a different color.
Here are some kitchens from talented designers and decorators. Notice that they don't look the same. I wish someone would tell them that these kitchens are boring or "so over".
This kitchen is in a 1922 Colonial that was recently renovated by interior designer, David Nastasi.
Photo: New York Magazine
Modern Farmhouse by House of Jade Interiors.
Photo. The Spruce
A villa in Tuscany designed by Ilaria Miani. The estate belonged to her grandparents and is now owned by her brother. I was one of her interns and I remember her custom Whatnot shelving well.
Photo: Elle Decor
Interior designer's Mark D. Sikes's kitchen in the Hollywood Hills.
Photo: Mark D. Sikes
A minimalist NYC kitchen. Love the terrazzo floor. Interior Design by Pierce Allen.
Photo: Elle Decor
Ten Years Ago I Moved to Rome, Italy
The two things people ask me all the time when they've learn how long I've lived here are, if I have any regrets or when am I moving back to America.If this were a sabbatical, I would've moved back by now and more importantly, I wouldn't have gone through the hell that is getting a driver's license in Europe (I hear Germany's is beyond difficult).Regarding regrets, I have none. Even during my worst days in Italy, I never got homesick. Of course I miss my family and friends. I do miss the efficiency of America and I know it would be easier to be a business owner and writer there. Rome's going through a horrible downturn but that makes me want to move out of Rome, not the country.As of today I have lived in Rome longer than any other city (after college). I lived in Los Angeles for ten years and moved there from New York City. If I had moved directly to Rome from NYC maybe things would've felt differently. When I arrived in Rome, I was a very bitter and broken person. Hollywood had worn me down. I was numb, which is not a good trait for anyone who works in a creative field.My first trip to Italy was in 2005. I wasn't an Italophile. I just wanted to travel to a new place, see some art, eat some good food. In junior high school and high school I knew I would live overseas one day. Italy was not on my list. That first trip to Rome surprised me and changed my life in so many ways. It felt like home but I wasn't planning on moving anywhere until retirement. My Hollywood friends were skeptical. They said had I traveled to Iowa, I would've had the same reaction. So I returned the following year after getting a new job. Nope, that first visit wasn't a fluke. During the fall of 2007 I was working on a movie in Toronto. I was one of the executive producers and was on location for almost three months. I was so happy despite the six day shoot, very long hours, and night shoots (killer). As the wrap date approached, I was speaking with my dad. My parents had moved back to St. Martin, after retirement, a few years earlier. He could hear the anxiety in my voice. My dad asked me why I was going back to Los Angeles. I told him I had wonderful bosses. He thought that was great but why wasn't I moving to Italy now? What was I waiting for? I wasn't living in Los Angeles, just existing. New days are not guaranteed to us.I was shook. My fellow first generation Americans will feel me when I say my parents were NOT go follow your bliss kind of folks. They were grounded, intense Caribbean people. I'm pretty sure my mom blames the fact that I'm not married on my lack of an advanced degree (ha). My parents were very hard on us growing up and had high expectations. So for my dad to say go to Italy, that was earth shattering to me. I mean, what would I do in Italy? It's not as if I had an engineering degree and could go work for a Fortune 500 company.Three years to the month of my first visit, I said good-bye to everything I knew and moved to a foreign country. Looking back, it was a completely bonkers move.
During the fall of 2007 I was working on a movie in Toronto. I was one of the executive producers and was on location for almost three months. I was so happy despite the six day shoot, very long hours, and night shoots (killer). As the wrap date approached, I was speaking with my dad. My parents had moved back to St. Martin, after retirement, a few years earlier. He could hear the anxiety in my voice. My dad asked me why I was going back to Los Angeles. I told him I had wonderful bosses. He thought that was great but why wasn't I moving to Italy now? What was I waiting for? I wasn't living in Los Angeles, just existing. New days are not guaranteed to us.I was shook. My fellow first generation Americans will feel me when I say my parents were NOT go follow your bliss kind of folks. They were grounded, intense Caribbean people. I'm pretty sure my mom blames the fact that I'm not married on my lack of an advanced degree (ha). My parents were very hard on us growing up and had high expectations. So for my dad to say go to Italy, that was earth shattering to me. I mean, what would I do in Italy? It's not as if I had an engineering degree and could go work for a Fortune 500 company.Three years to the month of my first visit, I said good-bye to everything I knew and moved to a foreign country. Looking back, it was a completely bonkers move.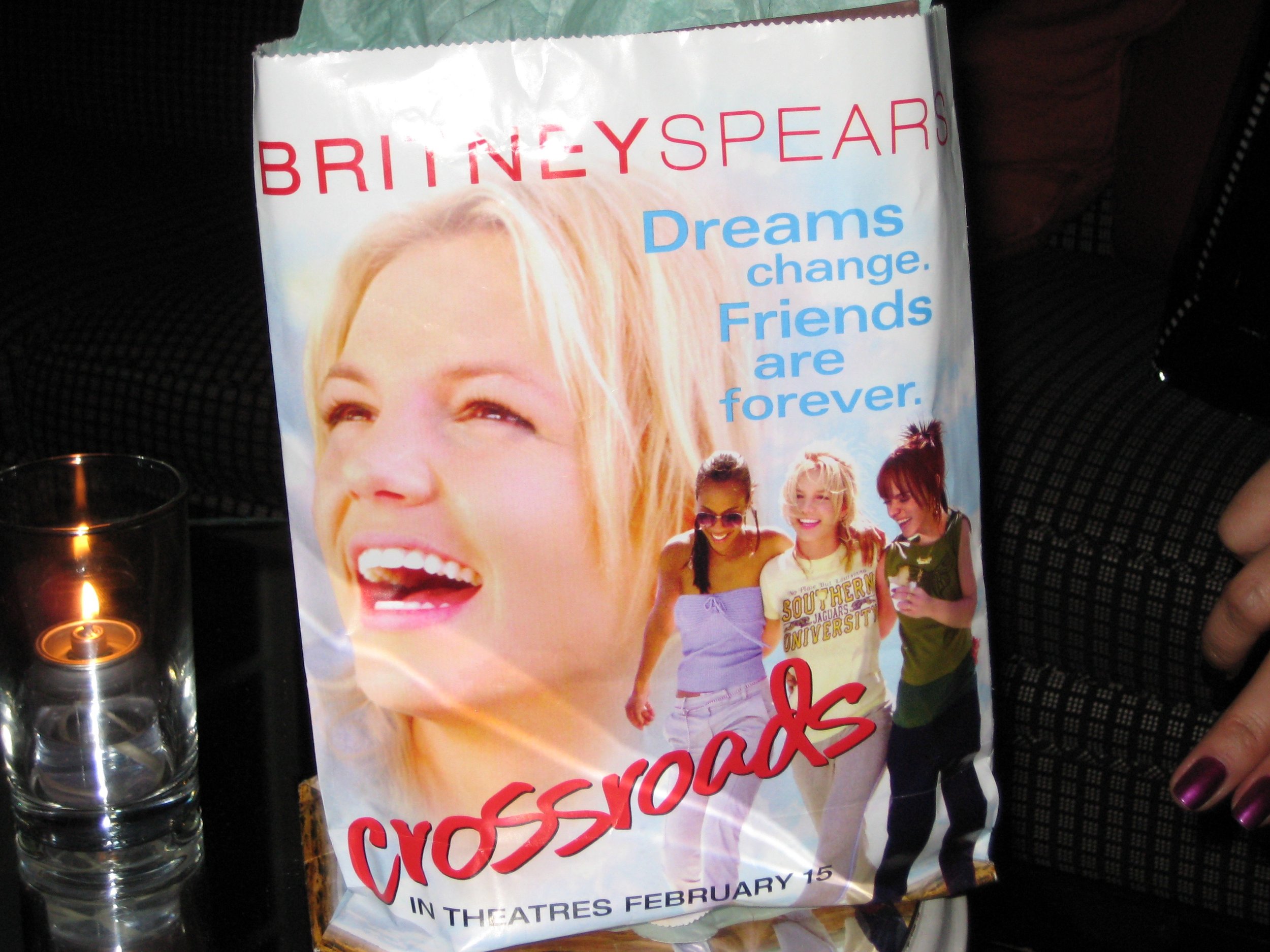
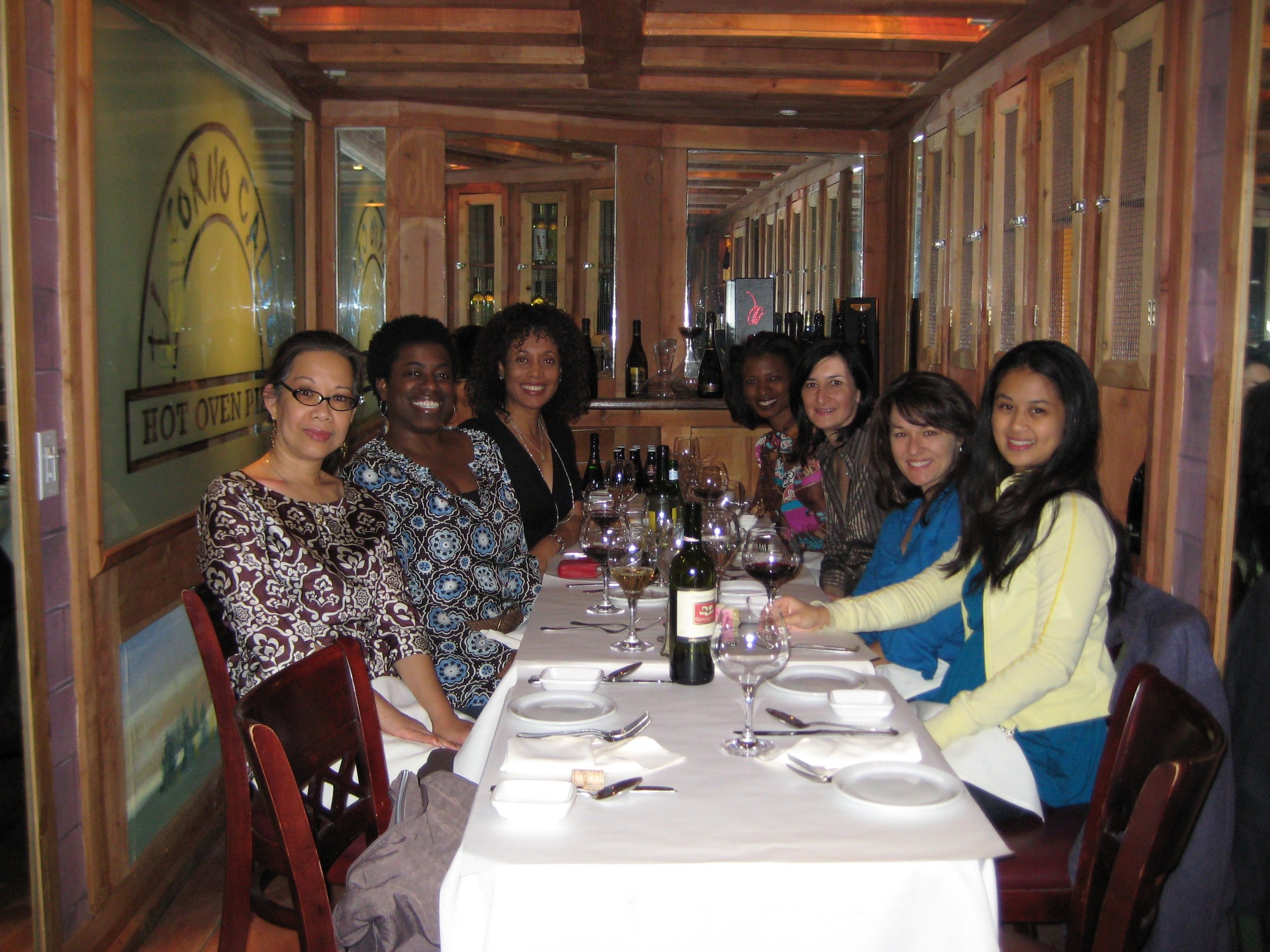
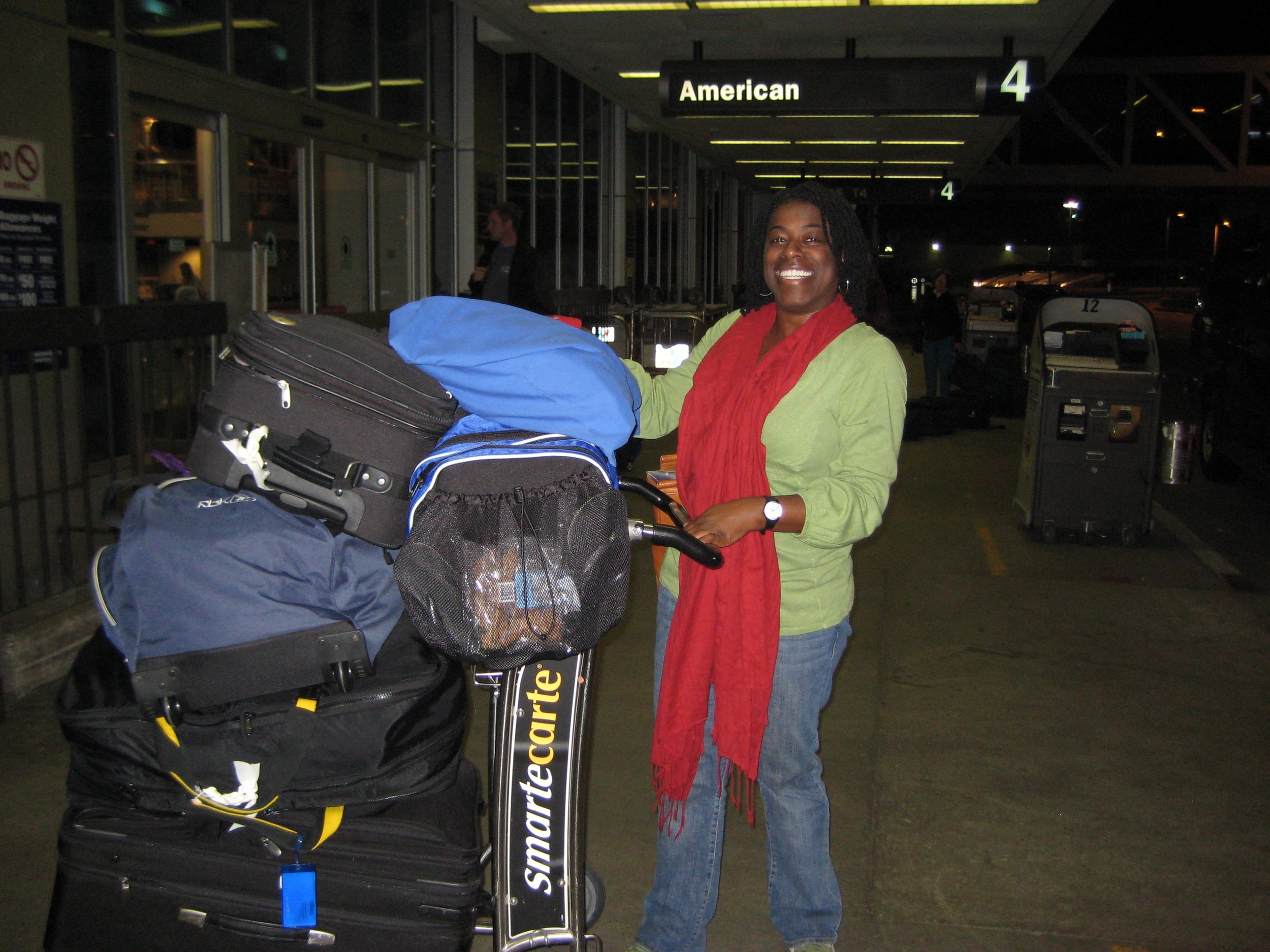 It's been tough at times living here and last year, in particular, was difficult on a micro and macro level. I'm not the only person who was glad to say hello to 2018. 2017 was probably one of the most stressful years of my adult life. I got through it (with help from my family and friends) and this year is shaping up to be much better.It may sound melodramatic to say moving to Italy saved me. Moving here pushed me out of my comfort zone and made me wake up. I'm no longer a spectator in my life. I'm aware of time passing and how little of it we have. When you walk past buildings that are over a thousand years old, it put things in perspective. Moving to Italy forced me to stop running, look at the bigger picture, and figure out exactly why I was working in Hollywood. My post-Jumping the Broom disappointments (not with the movie) turned out to be the best thing that every happened to me. I didn't see it at the time. I wouldn't have interned for an interior designer, started my own company, and worked/be working on incredible design/decorating projects had things gone differently. It's through my work in design that I was able to reconnect with my love of storytelling, my creativity, and my passions.I never stopped screenwriting but kept my scripts to myself. One of my mentors/friends, a senior Hollywood film agent, was in town with his wife over the Christmas holidays. He asked me what I was working on. He has always encouraged me to do both, to write and to decorate. I felt strongly I had to pick a lane. He disagreed. Many creative people are multi-faciated. During a yoga retreat last fall, I realized that I was still trying to follow a linear career path and not being open to all possibilities. I was still holding on to some bitterness regarding my Hollywood career that I truly needed to let go. How could I work smarter, not just harder? Who gets to decide what success looks like? I must continue to focus on the craft of screenwriting (and improving) not the things I have no control over.The first project I sold as a screenwriter was a teen movie to an Italian film company within a few months of moving here. However, the majority of my time was spent in my apartment alone writing/working in English with people back in Los Angeles. I was in a giant expat bubble. Four years ago when I opened my company, I started working in Italy and in Italian. I jumped into the deep end of the pool. I couldn't have a situation where expensive custom furniture and/or draperies were made incorrectly because my upholsterer misunderstood my janky Italian. I had to step it up. My get by Italian was fine for a casual conversation not business.The last time I was in Los Angeles I was there for Hollywood meetings and for a interior design project. I was having dinner with a friend before my flight back to Rome. I said that Los Angeles wasn't so bad and that I was looking forward to my next trip. She wondered if I had fallen and hit my head on the pavement. I was serious. I saw another side to the city running around Los Angeles with my client to different showrooms. L.A. traffic is still atrocious though.I have acquired some patience since moving to Rome, a big improvement. I cook more, eat well (said goodbye to no-carb/all diets), and my cost of living is much lower. I'm healthier, more physically active, and learning new things all the time. I'm fortunate to have incredible friends here who are like family.During my first month in Italy made a comment that I get chills when I see the Pantheon. Someone replied it was only because everything was new to me. I know that's not true. Ten years on I still get chills when I walk past the Pantheon. I don't take that for granted.
It's been tough at times living here and last year, in particular, was difficult on a micro and macro level. I'm not the only person who was glad to say hello to 2018. 2017 was probably one of the most stressful years of my adult life. I got through it (with help from my family and friends) and this year is shaping up to be much better.It may sound melodramatic to say moving to Italy saved me. Moving here pushed me out of my comfort zone and made me wake up. I'm no longer a spectator in my life. I'm aware of time passing and how little of it we have. When you walk past buildings that are over a thousand years old, it put things in perspective. Moving to Italy forced me to stop running, look at the bigger picture, and figure out exactly why I was working in Hollywood. My post-Jumping the Broom disappointments (not with the movie) turned out to be the best thing that every happened to me. I didn't see it at the time. I wouldn't have interned for an interior designer, started my own company, and worked/be working on incredible design/decorating projects had things gone differently. It's through my work in design that I was able to reconnect with my love of storytelling, my creativity, and my passions.I never stopped screenwriting but kept my scripts to myself. One of my mentors/friends, a senior Hollywood film agent, was in town with his wife over the Christmas holidays. He asked me what I was working on. He has always encouraged me to do both, to write and to decorate. I felt strongly I had to pick a lane. He disagreed. Many creative people are multi-faciated. During a yoga retreat last fall, I realized that I was still trying to follow a linear career path and not being open to all possibilities. I was still holding on to some bitterness regarding my Hollywood career that I truly needed to let go. How could I work smarter, not just harder? Who gets to decide what success looks like? I must continue to focus on the craft of screenwriting (and improving) not the things I have no control over.The first project I sold as a screenwriter was a teen movie to an Italian film company within a few months of moving here. However, the majority of my time was spent in my apartment alone writing/working in English with people back in Los Angeles. I was in a giant expat bubble. Four years ago when I opened my company, I started working in Italy and in Italian. I jumped into the deep end of the pool. I couldn't have a situation where expensive custom furniture and/or draperies were made incorrectly because my upholsterer misunderstood my janky Italian. I had to step it up. My get by Italian was fine for a casual conversation not business.The last time I was in Los Angeles I was there for Hollywood meetings and for a interior design project. I was having dinner with a friend before my flight back to Rome. I said that Los Angeles wasn't so bad and that I was looking forward to my next trip. She wondered if I had fallen and hit my head on the pavement. I was serious. I saw another side to the city running around Los Angeles with my client to different showrooms. L.A. traffic is still atrocious though.I have acquired some patience since moving to Rome, a big improvement. I cook more, eat well (said goodbye to no-carb/all diets), and my cost of living is much lower. I'm healthier, more physically active, and learning new things all the time. I'm fortunate to have incredible friends here who are like family.During my first month in Italy made a comment that I get chills when I see the Pantheon. Someone replied it was only because everything was new to me. I know that's not true. Ten years on I still get chills when I walk past the Pantheon. I don't take that for granted.


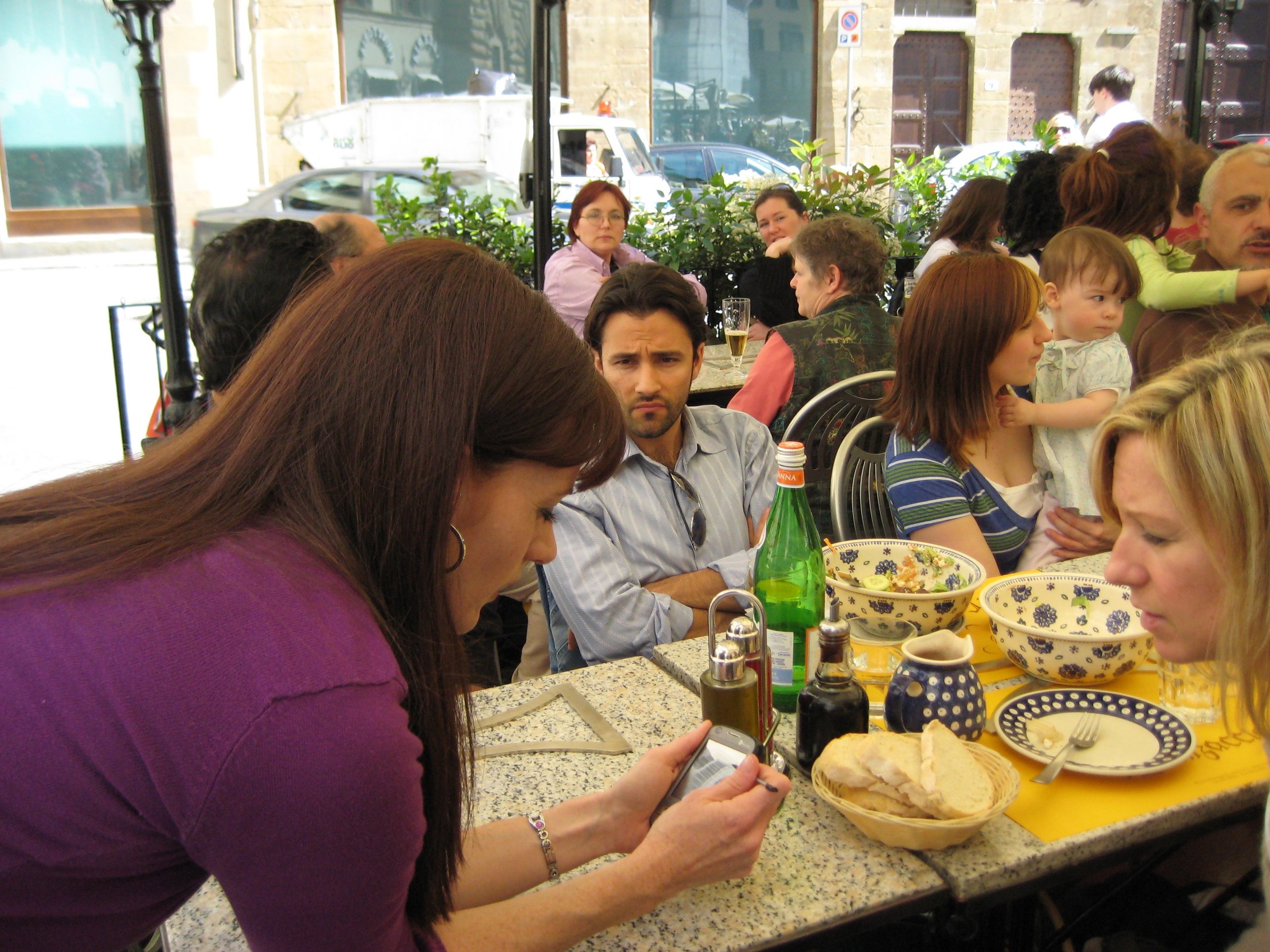


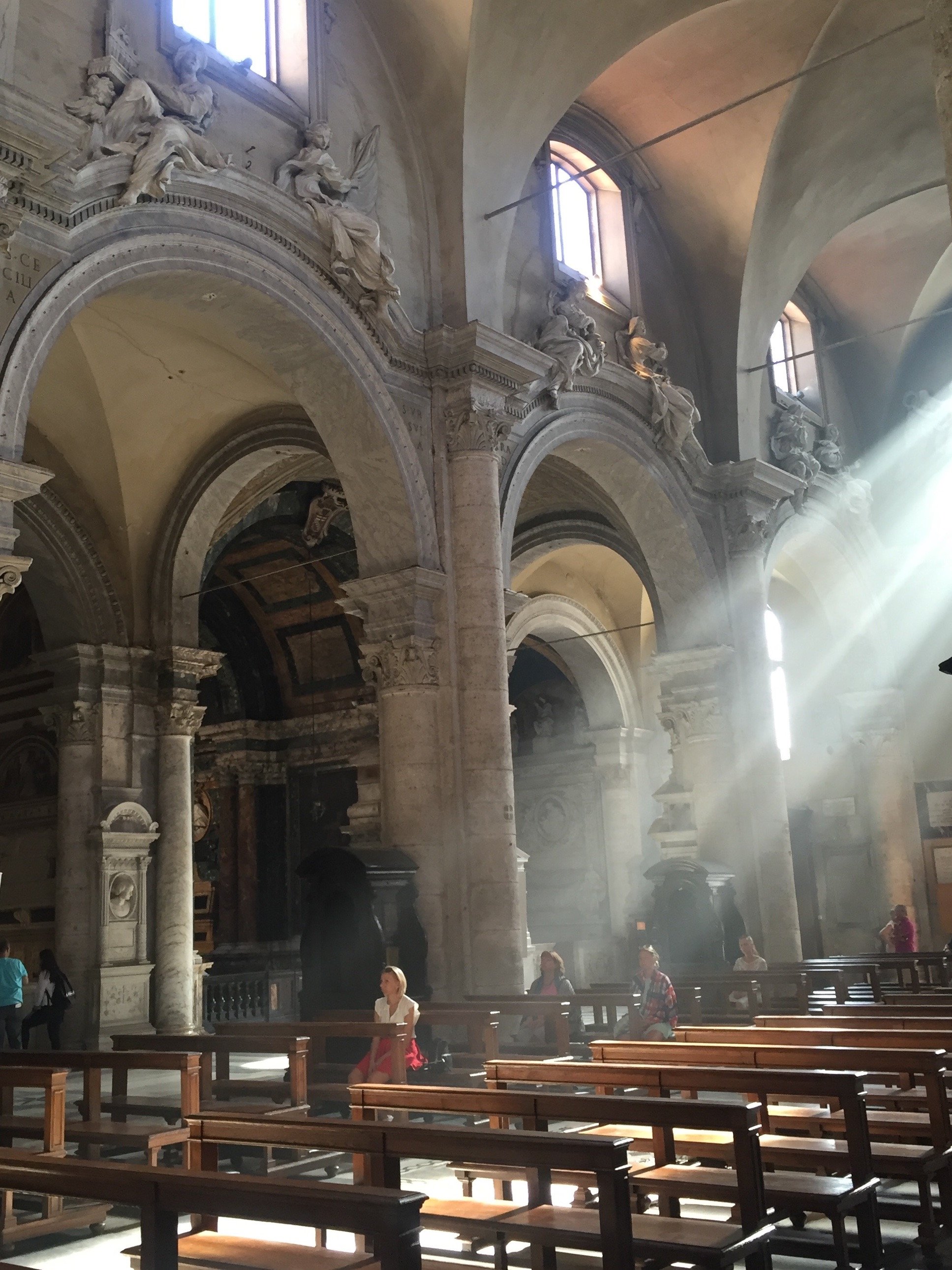
Decorating 101 for the Suddenly Single
Breakups are stressful. Moving is stressful. Moving after a breakup? We're talking stress squared.Anika Jackson, VP at Real Beauty Real Women, asked me to write a decorating post with some tips on how to make the transition a bit smoother.To read the rest of the post, click HERE.
The Design Files - Interior Design Master Class
Edited by Carl Dellatore, INTERIOR DESIGN MASTER CLASS: 100 Lessons From America's Finest Designers On The Art of Decoration, is an outstanding book.Although it's geared towards students of design and professionals, this book would appeal to anyone who's curious about interiors.The book is divided into six sections: theory, structure, style, process, elements, and inspiration. Within these sections, A-list interior designers and decorators discuss everything from floor plans, lighting, comfort, color, texture, etc. etc. This insightful peek into their process, inspiration, and interiors is a real treat. The designers range from well-established legends of the industry to the new guard.MASTER CLASS is packed with useful information and it's also gorgeous. I loved it.This book will be a classic. 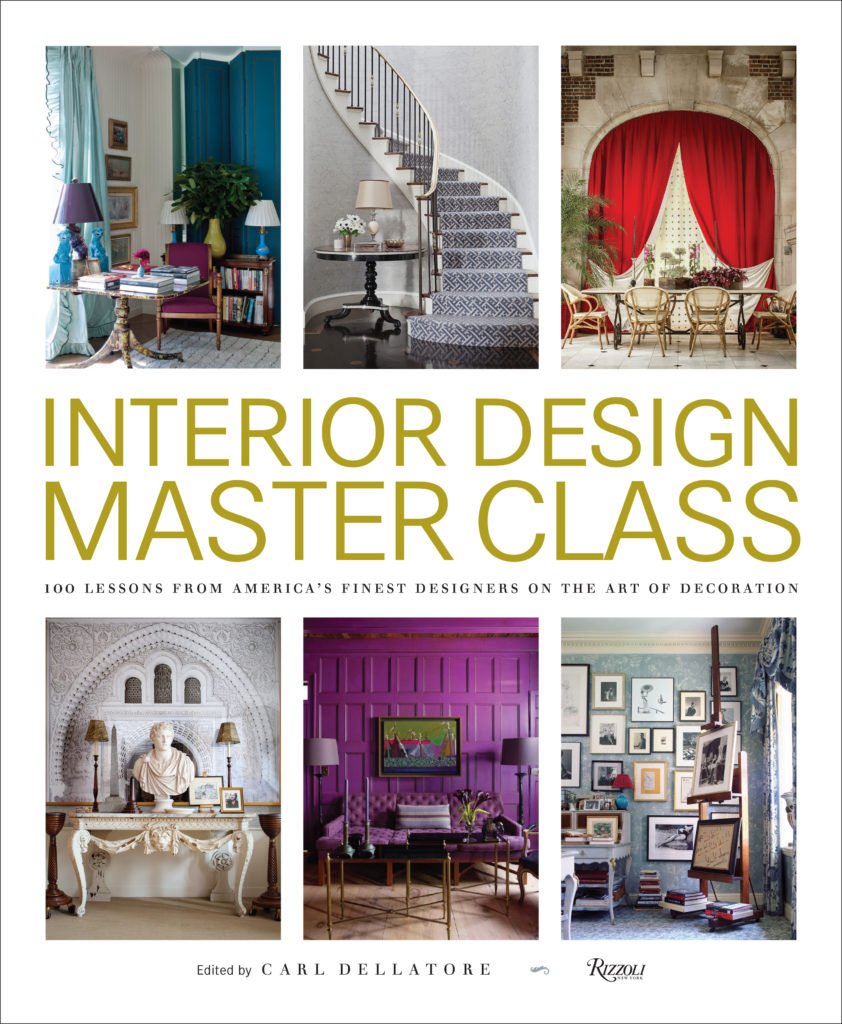
St. Martin and Anguilla Pre Hurricane Irma
As many of you know, my family is from the Caribbean with the majority living in St. Martin and Anguilla.There have been plenty of articles in the international press, and videos, showing the complete devastation and aftermath. As of today, we're still waiting to hear about one of our relatives. We are sick with worry but thankful that most of our friends and family are safe. Many have lost their homes, or have sustained major damage, and the non-retired members, their jobs (for now).It may take up to three years for St. Martin to rebuild. I haven't heard any estimates yet regarding Anguilla.I know these are tiny islands so no one really cares what happens to them. I was speaking to a Hollywood exec friend of my mine whose parents are also from the Caribbean and she noted the overall silence from well known African-American celebrities, including the ones who are from the region (seriously?) and the ones have vacationed on the islands.Perhaps this will change in the coming days.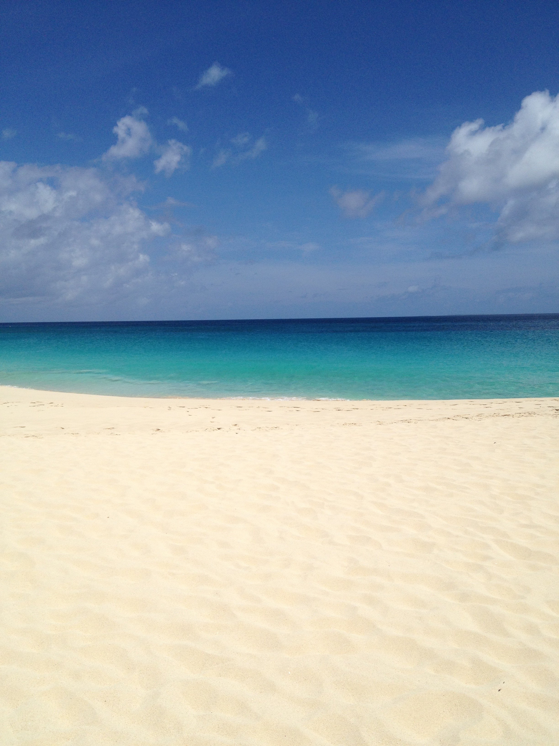
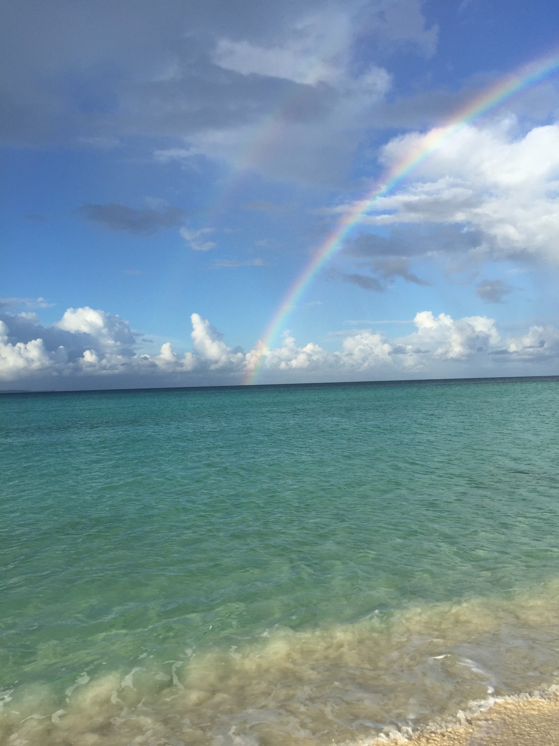
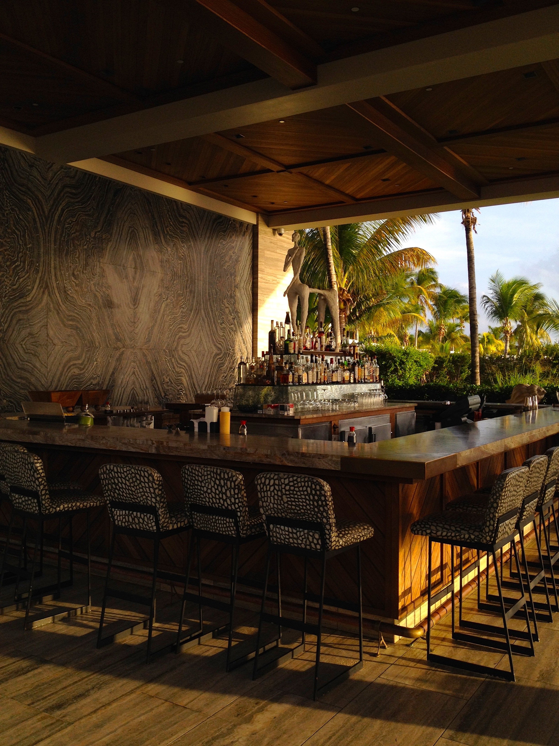
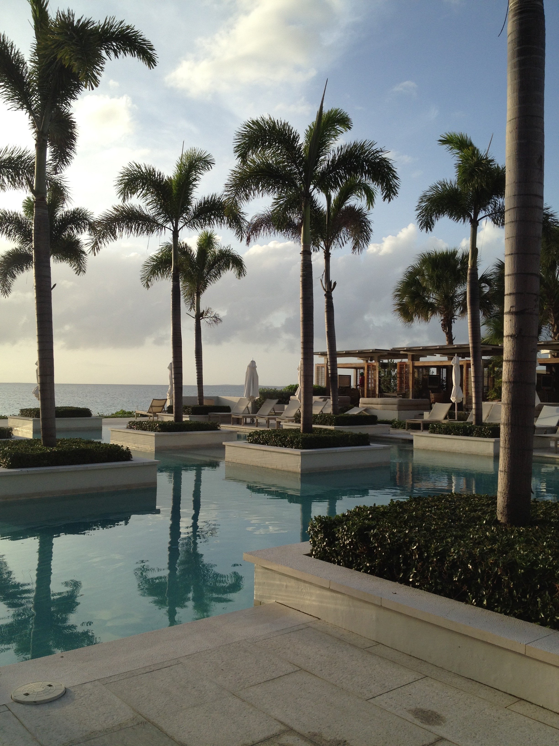
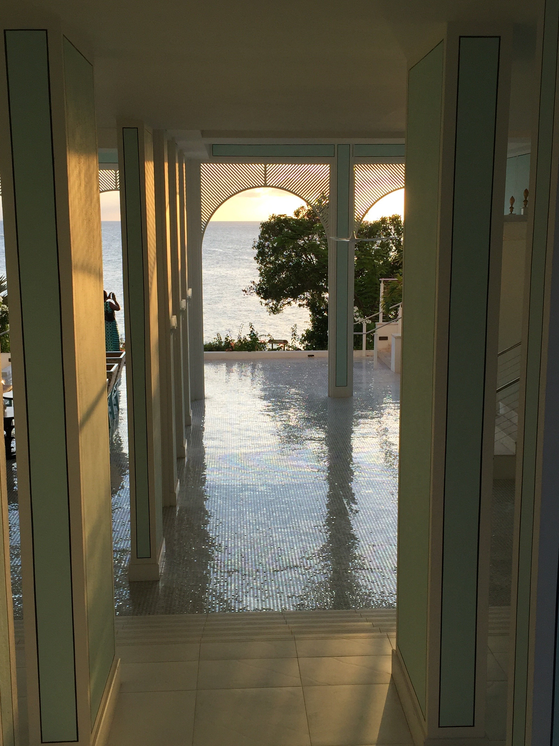
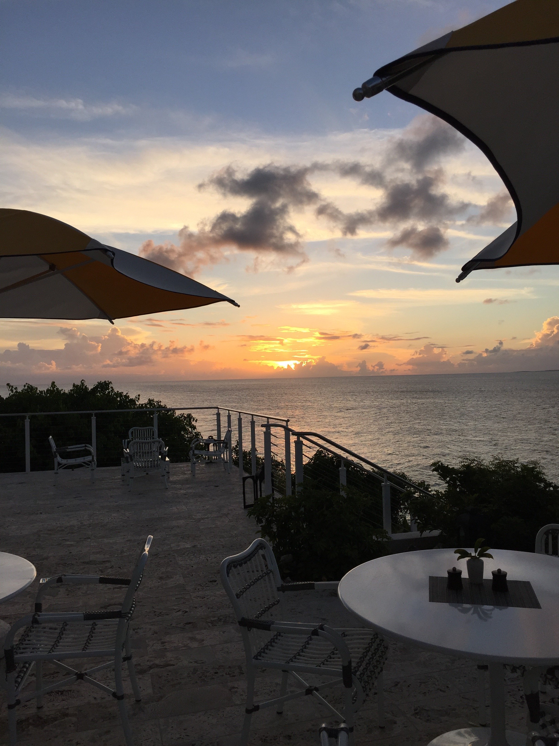
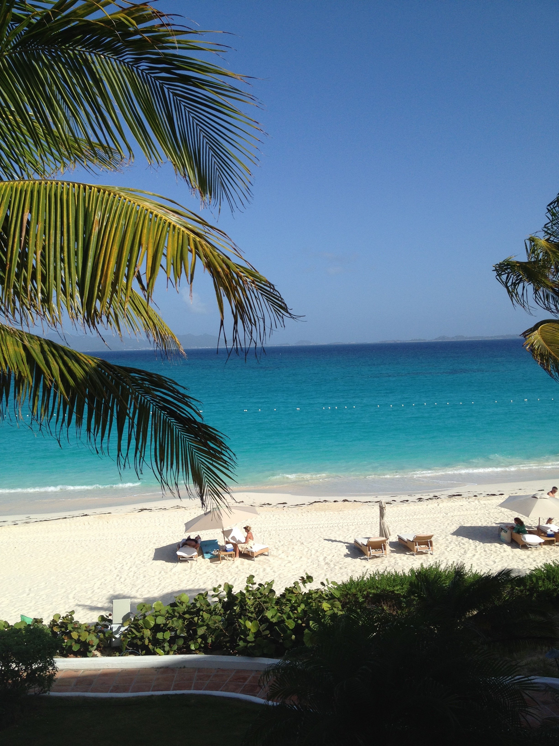

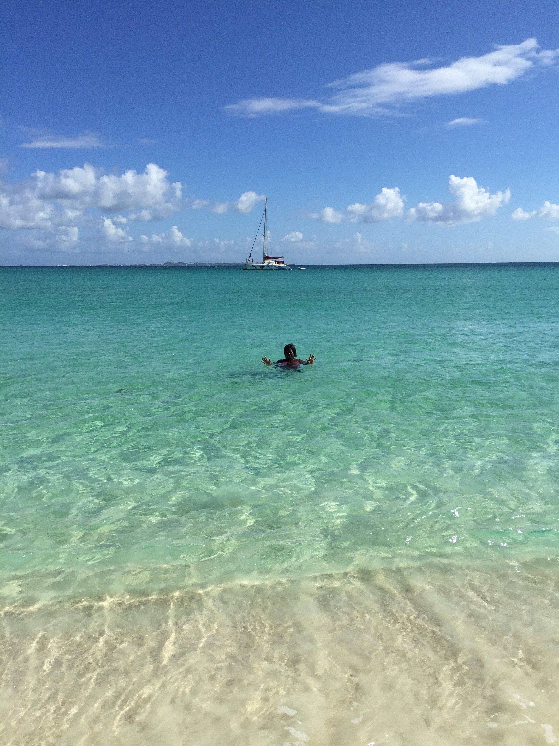


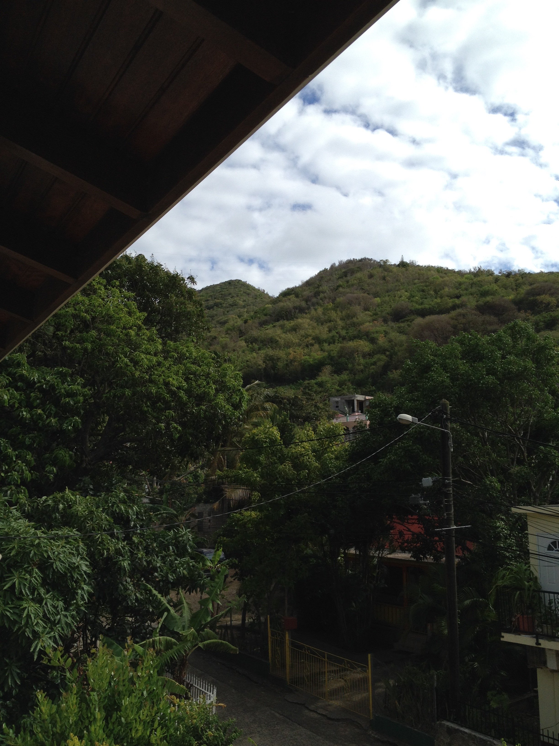

My Tamu's Cafe Interview
Last summer I was interviewed by the lovely Tamu McPherson owner/creator of All The Pretty Birds.Those who follow fashion know what a big deal Ms. McPherson is in the industry. She's a smart, dynamic, woman with a strong style POV. Tamu is also kind, down to earth, and hilarious.When she said she wanted to interview me, I'll be honest, I had a minor panic attack. I DO NOT like being in front of the camera. I had to do an interview for the behind the scenes extras for our film JUMPING THE BROOM's DVD. I believe I watched it once after the studio sent me a copy of the film.Also, it was an extremely hot day in Milan and my monthly friend had arrived. Grrrrrr. I felt like a Weeble. I thought we were tapping at her house which had AC. Nope, we were also going to walk around Milan.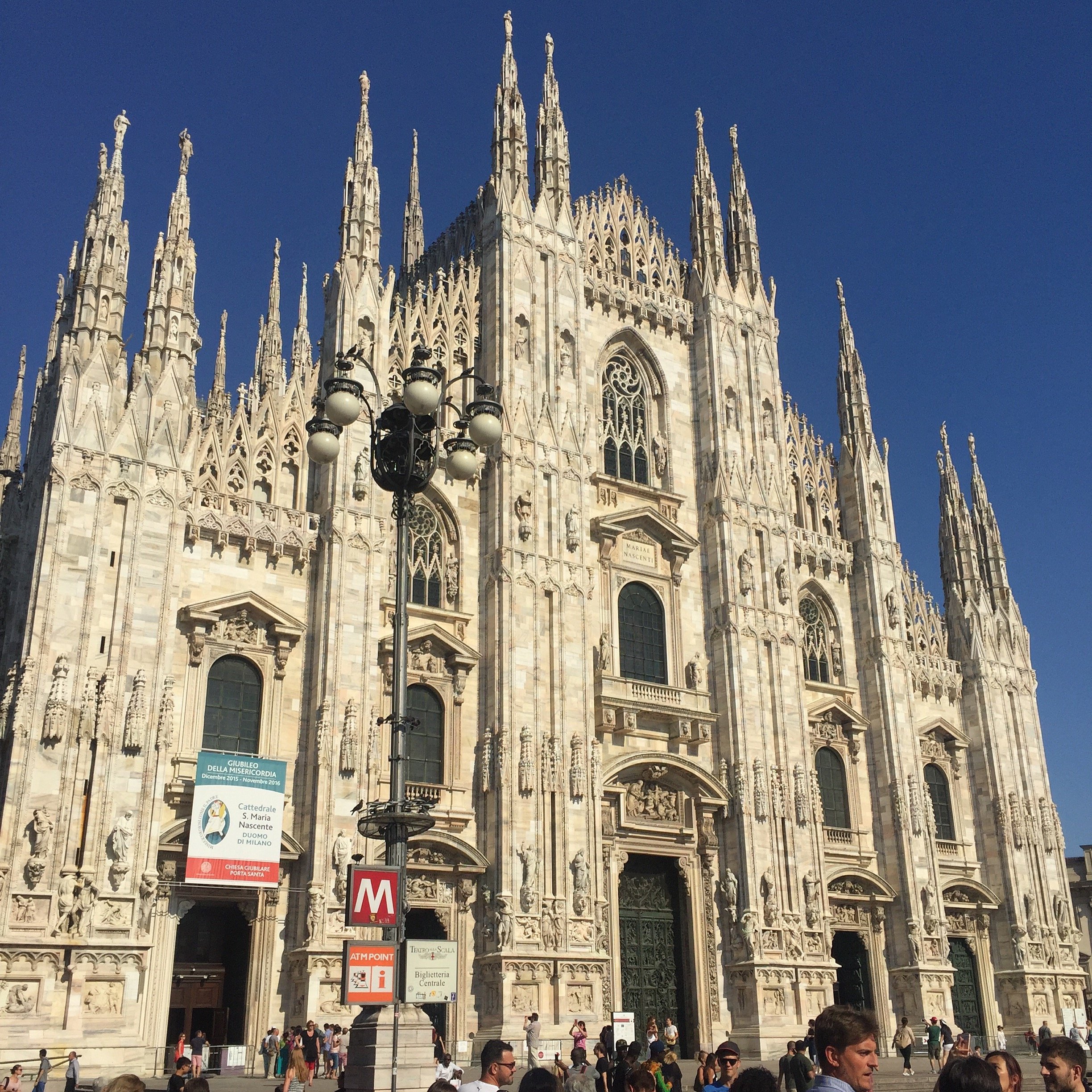 Despite the Caribbean blood that courses through my veins, I'm not a fan of hot weather. I'd say mid/high 70's (F) is my jam. It's in the mid 90s in Rome now and the sun here is on another level. Seriously.My dress had long sleeves but thanks to Tamu's expert sleeve rolling, I was cool as a cucumber. I bought the La Double J dress to celebrate a new project. Little did I know that my biggest client would be leaving Rome (thanks Trump...literally). No regrets though. Last Thursday evening I wore to the dress to events at Chez Dede and the reopening at Le Méridien. People kept asking me where I got it. It's the perfect dress for a dinner date too. Wait, I don't have any of those coming up. Never mind. Back to the subject at hand, the interview.Tamu broke it up into two parts. In Part I, it seems like I did ALL the talking. Tamu, for time, edited out her questions. In Part II we hear more from Tamu. There are Italian subtitles. We talked about working in Italy and what it's like to be a WOC living here, among other things.I move my hands around a lot. I take after my father's side of the family. They're very expressive.PART IPART III have to thank our glam squad. Just kidding. We didn't have one. Tamu and I did our own makeup.Grazie mille, Tamu!
Despite the Caribbean blood that courses through my veins, I'm not a fan of hot weather. I'd say mid/high 70's (F) is my jam. It's in the mid 90s in Rome now and the sun here is on another level. Seriously.My dress had long sleeves but thanks to Tamu's expert sleeve rolling, I was cool as a cucumber. I bought the La Double J dress to celebrate a new project. Little did I know that my biggest client would be leaving Rome (thanks Trump...literally). No regrets though. Last Thursday evening I wore to the dress to events at Chez Dede and the reopening at Le Méridien. People kept asking me where I got it. It's the perfect dress for a dinner date too. Wait, I don't have any of those coming up. Never mind. Back to the subject at hand, the interview.Tamu broke it up into two parts. In Part I, it seems like I did ALL the talking. Tamu, for time, edited out her questions. In Part II we hear more from Tamu. There are Italian subtitles. We talked about working in Italy and what it's like to be a WOC living here, among other things.I move my hands around a lot. I take after my father's side of the family. They're very expressive.PART IPART III have to thank our glam squad. Just kidding. We didn't have one. Tamu and I did our own makeup.Grazie mille, Tamu! How pretty are these arrangements from Frida's Flowers?
How pretty are these arrangements from Frida's Flowers?
Design Inspiration - Darryl Carter's Boutique, Washington, DC
Darryl Carter's boutique was on my list of must sees during my trip to Washington, DC last month.I've read about it and seen many photos of it. Yet, I was not ready!Mr. Carter is one of my favorite interior designers. He usually works with neutral palettes and I love his modern take on traditional, classic style.He didn't study interior design. Carter was expected to attend law school and he did.His transition from a very successful lawyer to one of the most acclaimed designers in America is inspiring.His boutique, a pre-Civil War carriage house, is located in the Shaw neighborhood. The space was in complete disrepair when Carter bought it in 2008. The extensive renovation was thoughtful and bold, retaining many of the building's unique features. The exterior work was approved by the Historic Preservation Review Board.Carter sells antiques and new items that are handmade by artisans. Like his interior design work, the boutique is beautifully edited. It feels more like a home, rather than a store.Megan was kind enough to show me around during my visit.Much of the wood on the first floor was salvaged from the South African Embassy which was built around the same time as the original structure.This incredible limestone arch came from an old Virginia manor. The cupboards were salvaged from the butler's panty of the Dumbarton estate.
The cupboards were salvaged from the butler's panty of the Dumbarton estate.
 This Birdseye maple dresser is an American antique from 1835.
This Birdseye maple dresser is an American antique from 1835.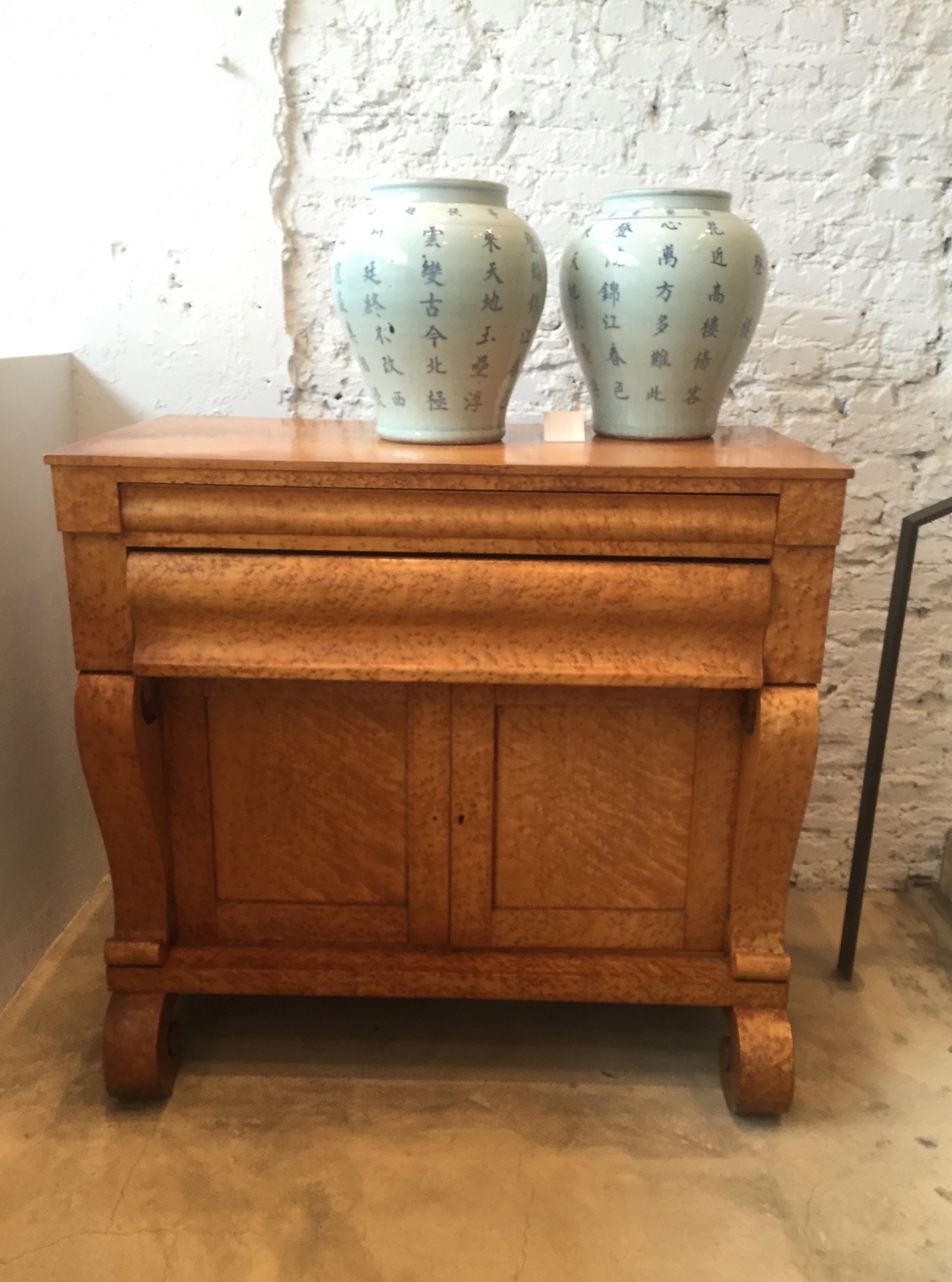 Chairs from the late 1900s found in Philadelphia.
Chairs from the late 1900s found in Philadelphia.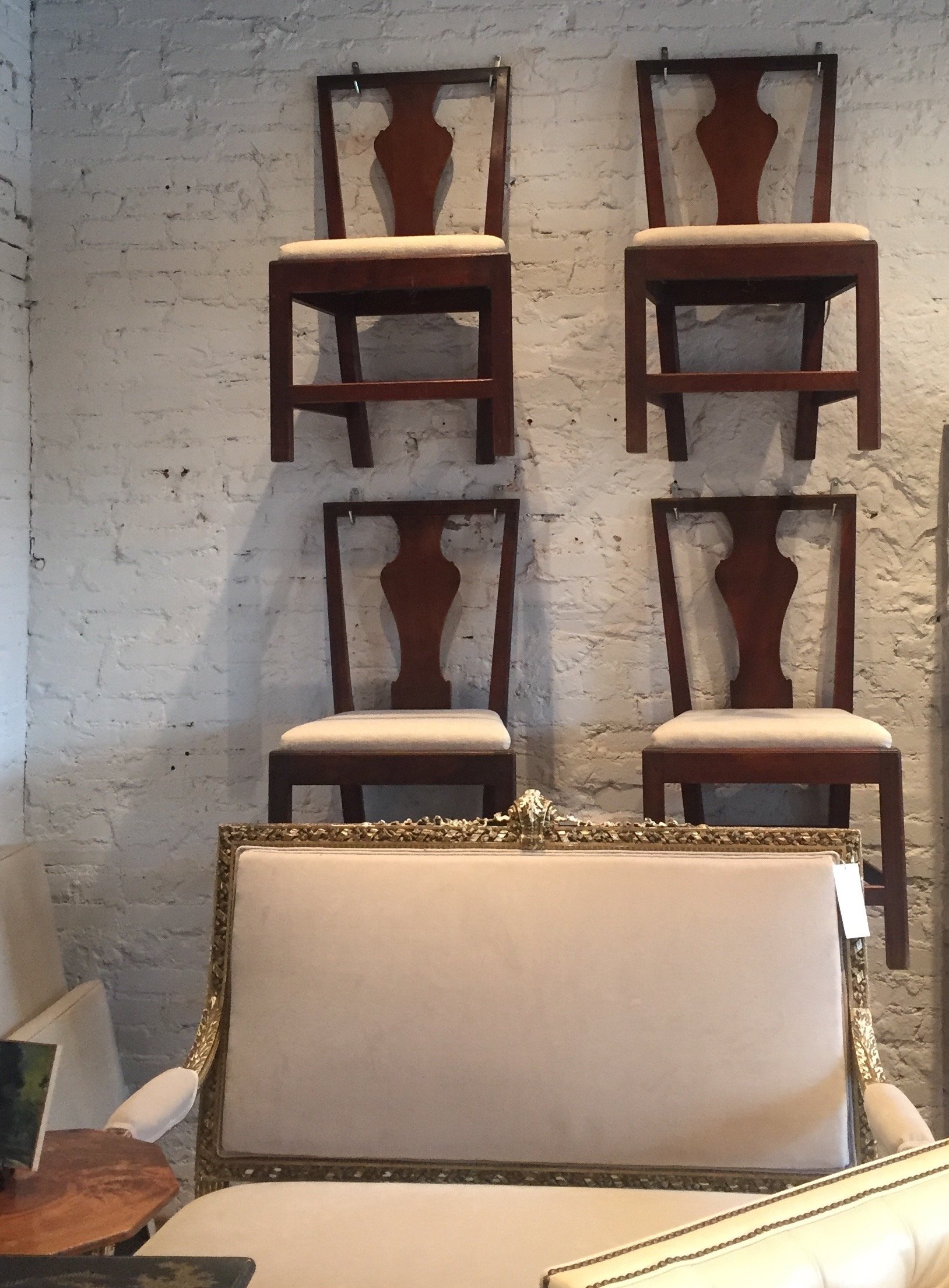 This sofa? Like butter.
This sofa? Like butter.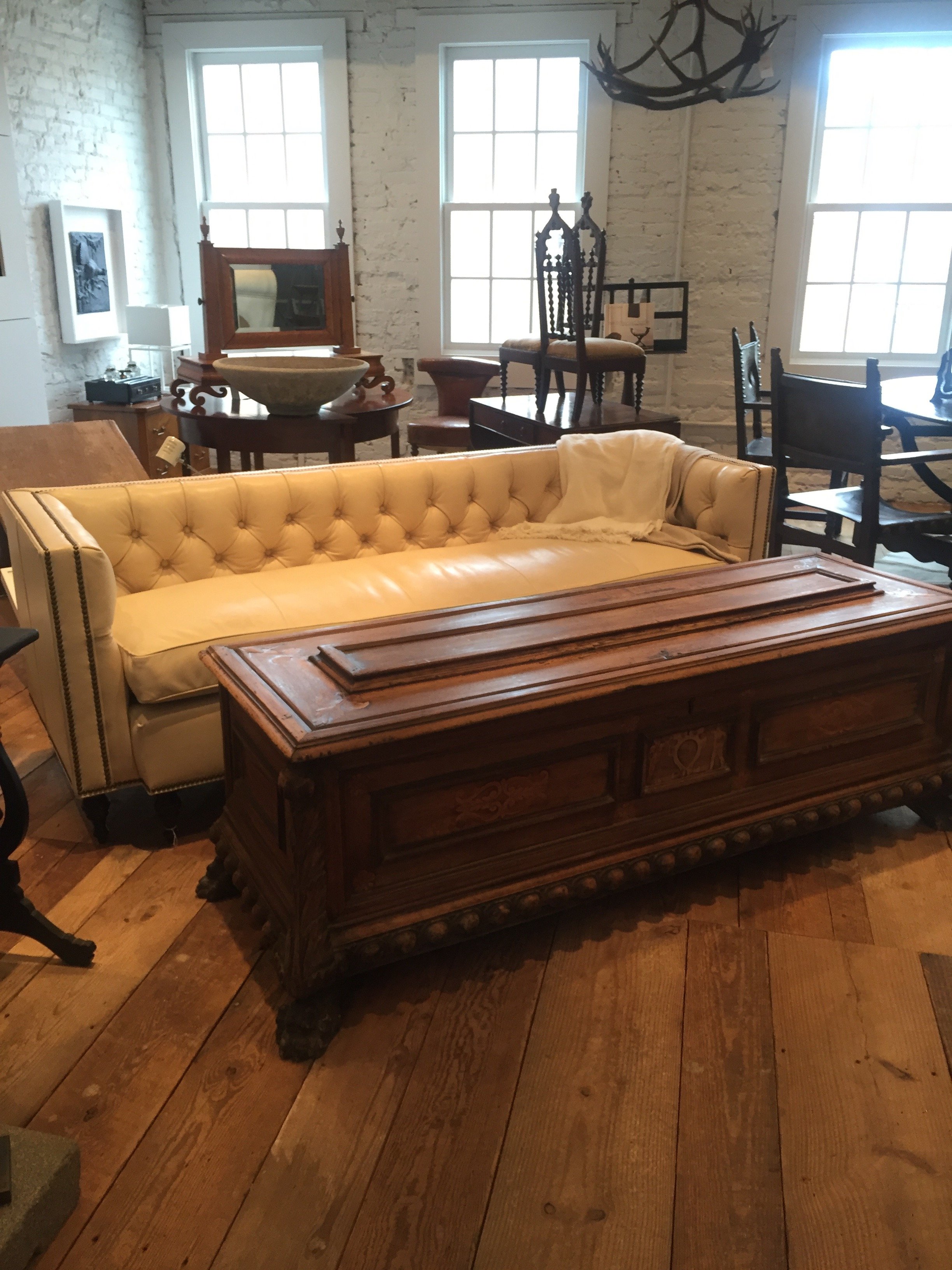 African birthing chair.
African birthing chair.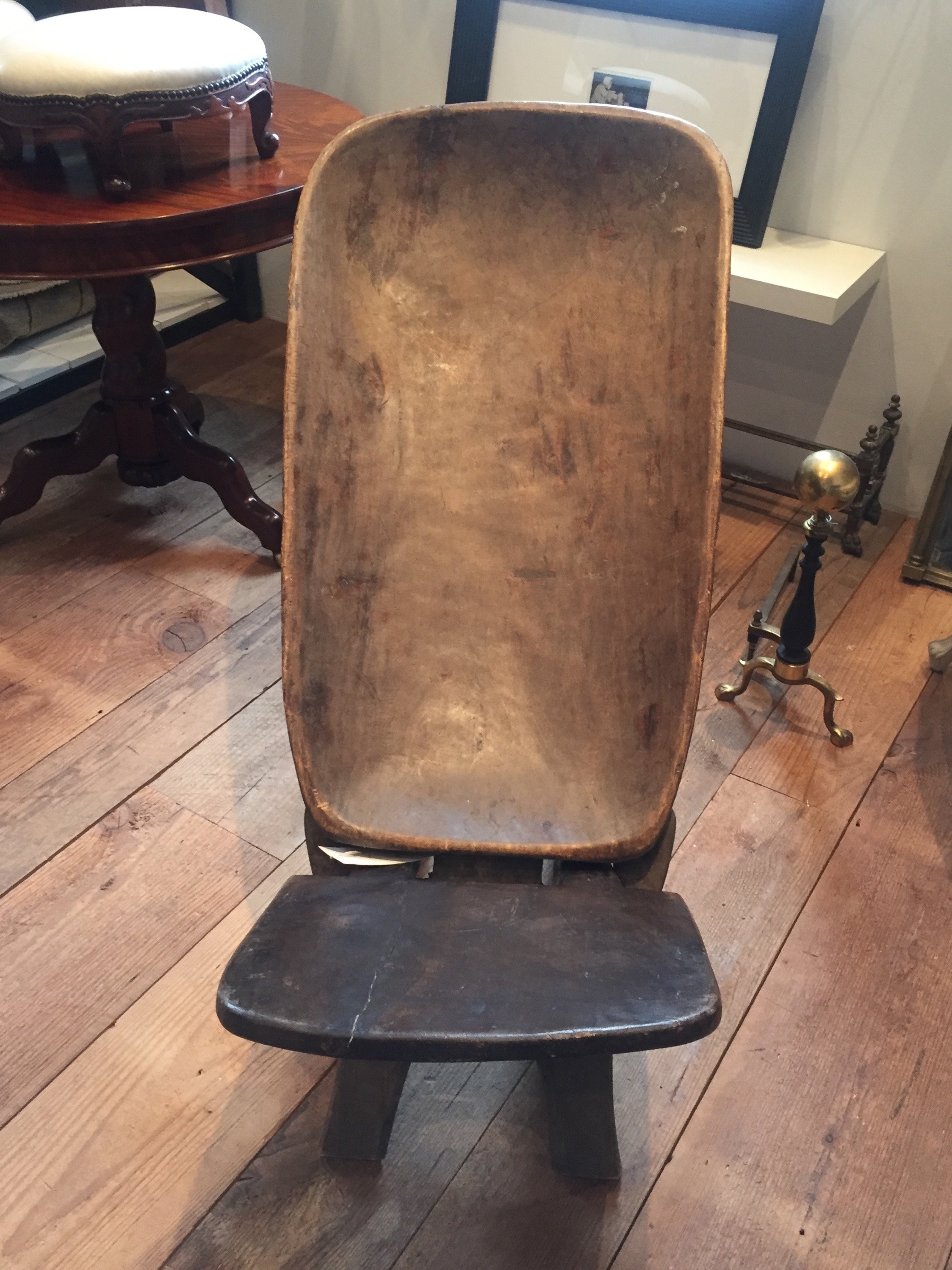 I wish I took a better photos of the kitchen. My fingers were still defrosting. I cannot handle cold weather anymore.I love every single thing about this space, especially the doors that lead out to the courtyard.
I wish I took a better photos of the kitchen. My fingers were still defrosting. I cannot handle cold weather anymore.I love every single thing about this space, especially the doors that lead out to the courtyard.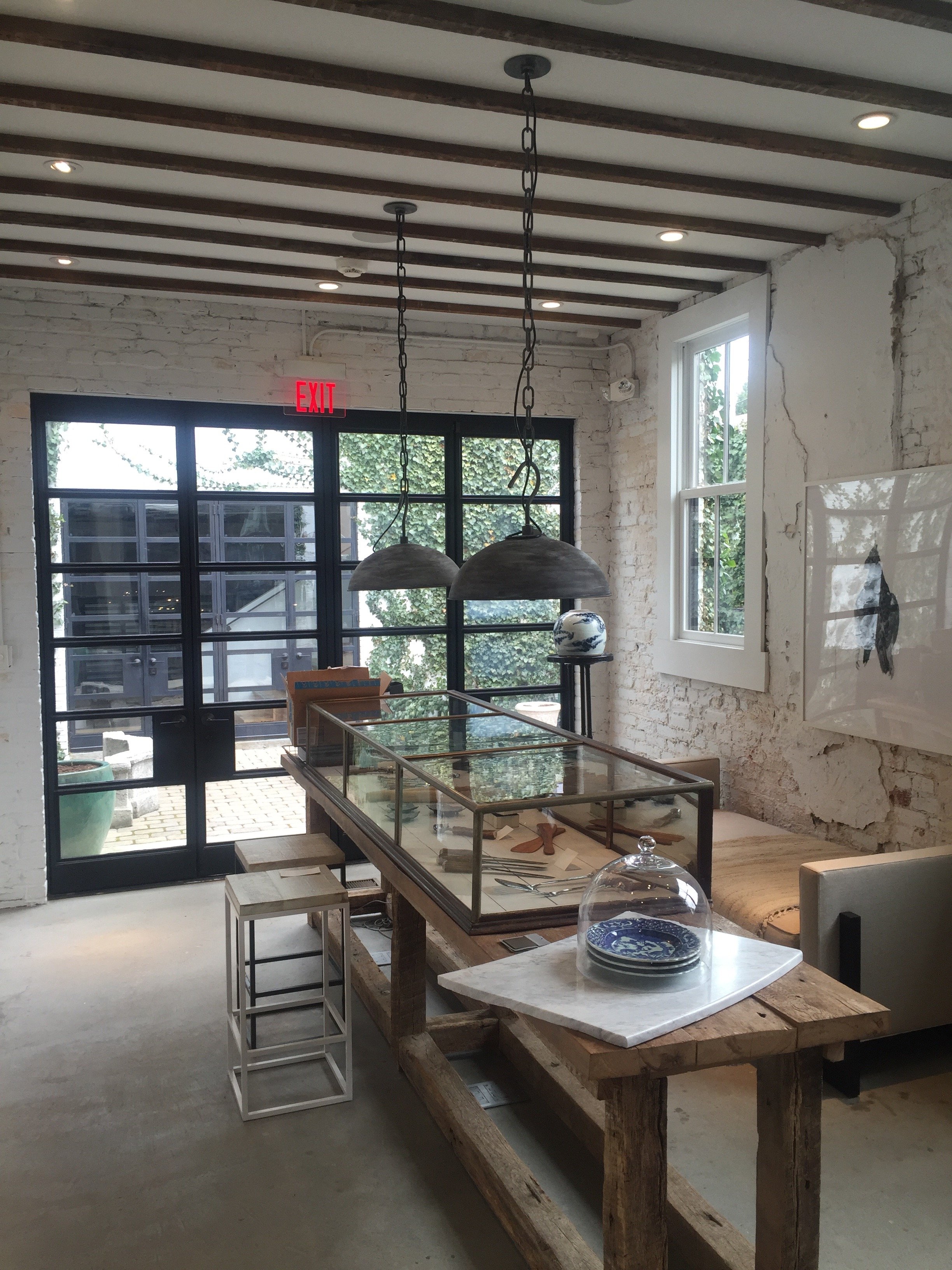
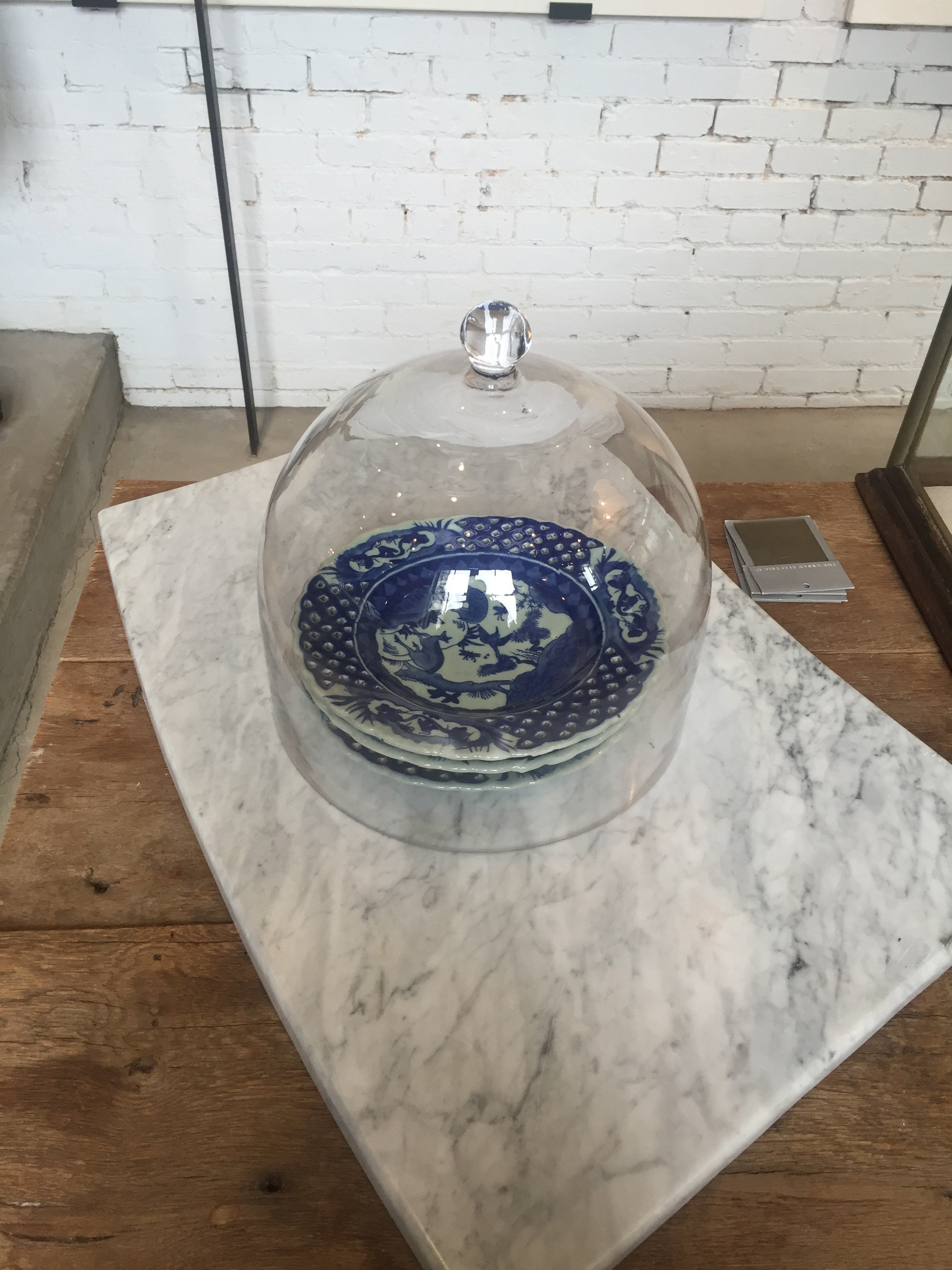
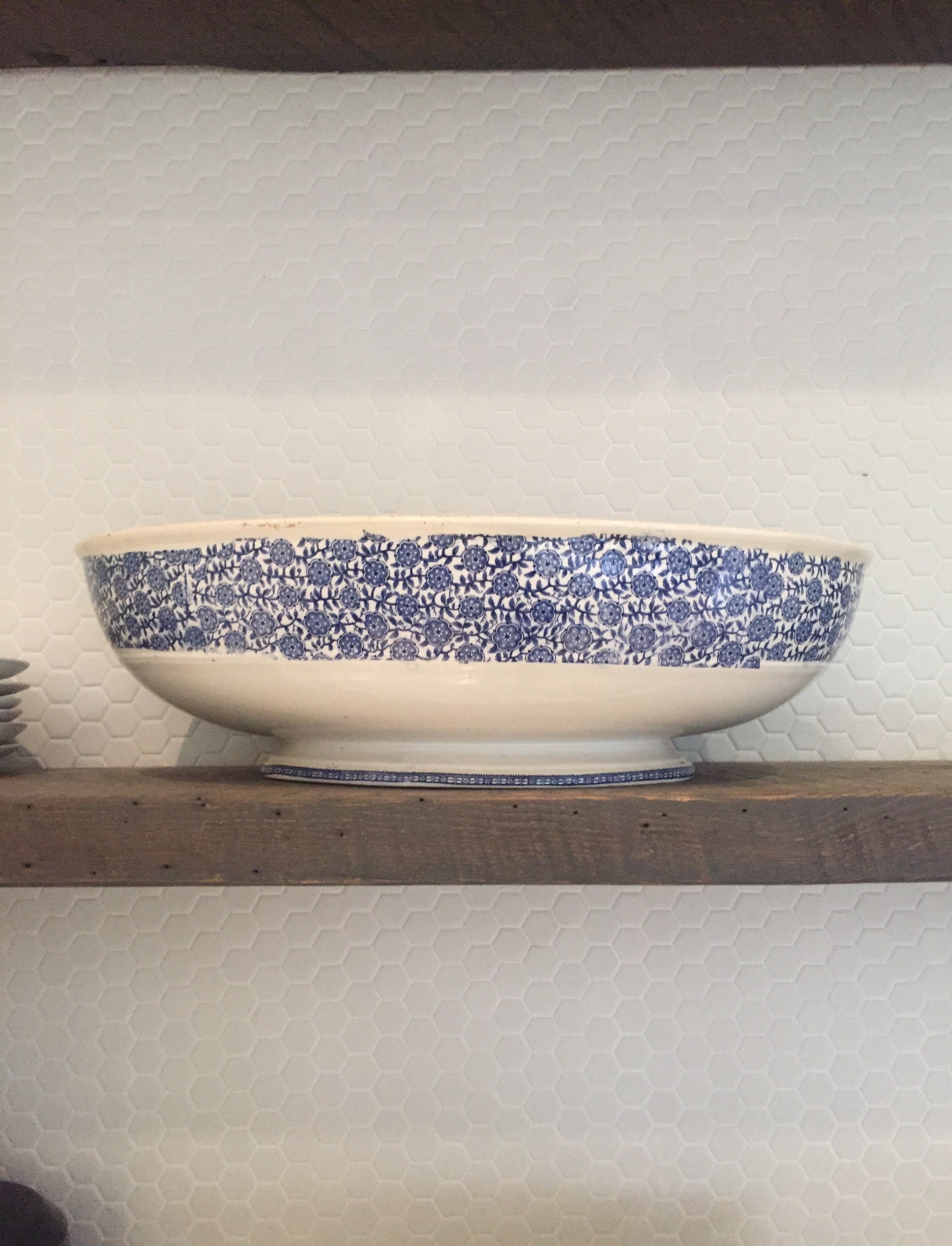 This bench, designed by Carter, is perfection.
This bench, designed by Carter, is perfection.

The Design Files - Nursery Tips
My sister and my brother-in-law had their first child last month. My brother and my sister-in-law have two boys so now I have three nephews.Nurseries are fun rooms to decorate. However, it can be a stressful time for families as they try to get this room together before the baby arrives. Below are some tips:Don't overlook the function of the room. It's easy to do when you see things like this: Make sure the space is practical. For example, is it easy to get to the changing table? Is everything you need for the changing table, wipes, diapers, etc., near the table?Window treatments.I like roman shades. Curtains are fine for babies but once they start crawling, it's better not to have anything on the floor that they can get tangled in. Keep an eye on the cords. Whatever treatment you decide on, can it block out light if needed? If the curtains are too sheer, get black out rolling shades.Babies don't care what the room look like. You will spend hours in this room. Is it comfortable and soothing for you?Not every piece of furniture needs to come from a baby store. A dresser can be turned into a changing table.To save money, re-purpose furniture and pieces that you already own.The room should reflect the rest of the house. If you're someone who loves minimalist mid-century, the nursery doesn't need to look like some cutesy, super traditional space with bright colors, and visa versa. There are ways to incorporate your taste into the room.When it comes to painting the walls, I'm a big fan of grey, and creamy whites for gender neutral colors. They're classic, and depending on the shade, work with all types of décor from traditional to contemporary. A light yellow is great too but a more difficult color to work with.Wallpaper. This is the room to add an accent wall with a bold paper:
Make sure the space is practical. For example, is it easy to get to the changing table? Is everything you need for the changing table, wipes, diapers, etc., near the table?Window treatments.I like roman shades. Curtains are fine for babies but once they start crawling, it's better not to have anything on the floor that they can get tangled in. Keep an eye on the cords. Whatever treatment you decide on, can it block out light if needed? If the curtains are too sheer, get black out rolling shades.Babies don't care what the room look like. You will spend hours in this room. Is it comfortable and soothing for you?Not every piece of furniture needs to come from a baby store. A dresser can be turned into a changing table.To save money, re-purpose furniture and pieces that you already own.The room should reflect the rest of the house. If you're someone who loves minimalist mid-century, the nursery doesn't need to look like some cutesy, super traditional space with bright colors, and visa versa. There are ways to incorporate your taste into the room.When it comes to painting the walls, I'm a big fan of grey, and creamy whites for gender neutral colors. They're classic, and depending on the shade, work with all types of décor from traditional to contemporary. A light yellow is great too but a more difficult color to work with.Wallpaper. This is the room to add an accent wall with a bold paper: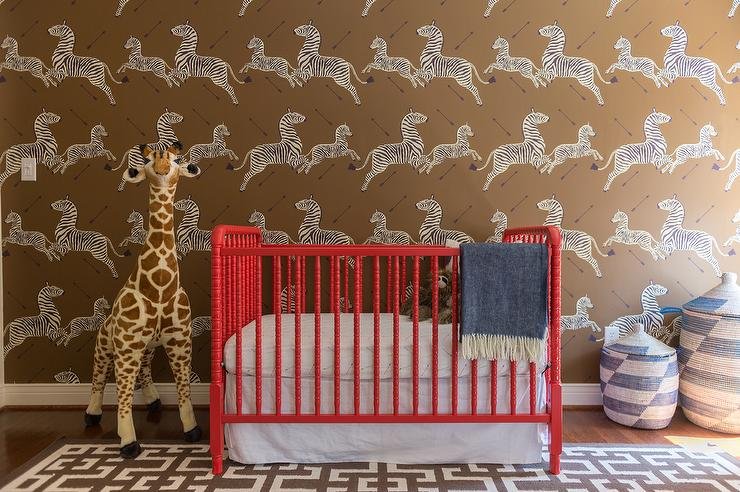 If your taste fall to the more subtle side, something like this gives you a moment without being overwhelming:
If your taste fall to the more subtle side, something like this gives you a moment without being overwhelming: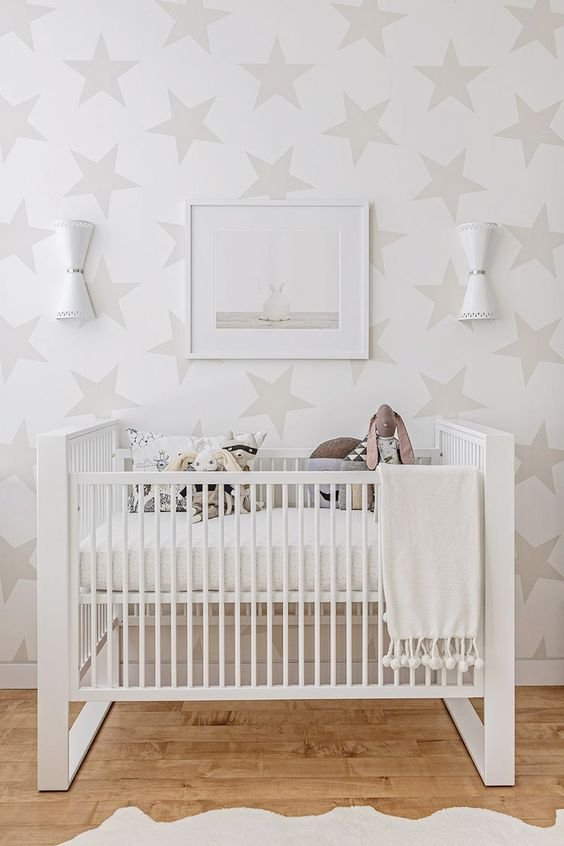 Decals are a great for renters.
Decals are a great for renters.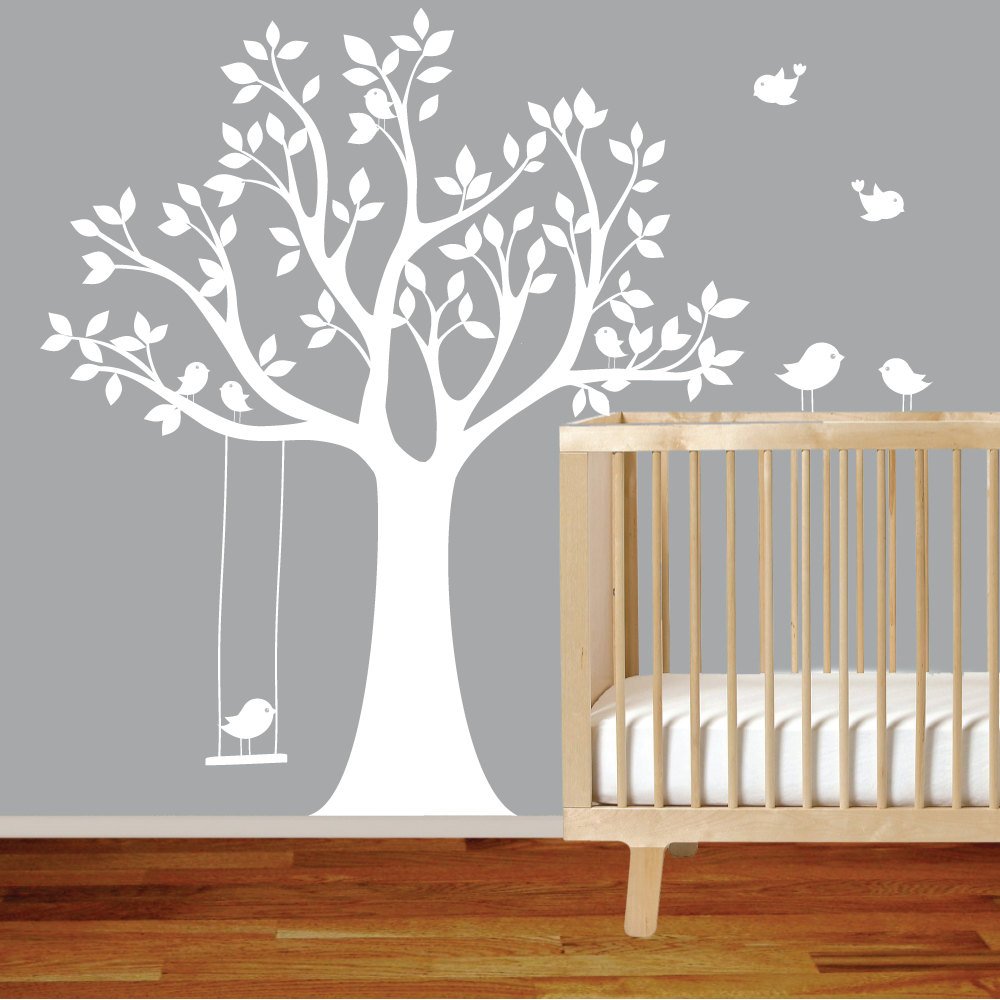 Unless you have time and money to decorate constantly, select furniture, art, and colors that will grow with your baby. Once they get older, you will redo the space for a big girl/big boy room.It's unlikely that a baby is a Frozen or Hot Wheels fan. Cutesy or trendy themes will feel dated and will become tired very quickly.Do you have enough storage? Clutter is the last thing you need in this room. You don't want trip over things during a midnight feeding when you're exhausted and not the most alert.Don't forget the books, art work, and the accessories. It's the little things that take a room from ho hum to something special.Here are some more fab nurseries:
Unless you have time and money to decorate constantly, select furniture, art, and colors that will grow with your baby. Once they get older, you will redo the space for a big girl/big boy room.It's unlikely that a baby is a Frozen or Hot Wheels fan. Cutesy or trendy themes will feel dated and will become tired very quickly.Do you have enough storage? Clutter is the last thing you need in this room. You don't want trip over things during a midnight feeding when you're exhausted and not the most alert.Don't forget the books, art work, and the accessories. It's the little things that take a room from ho hum to something special.Here are some more fab nurseries: