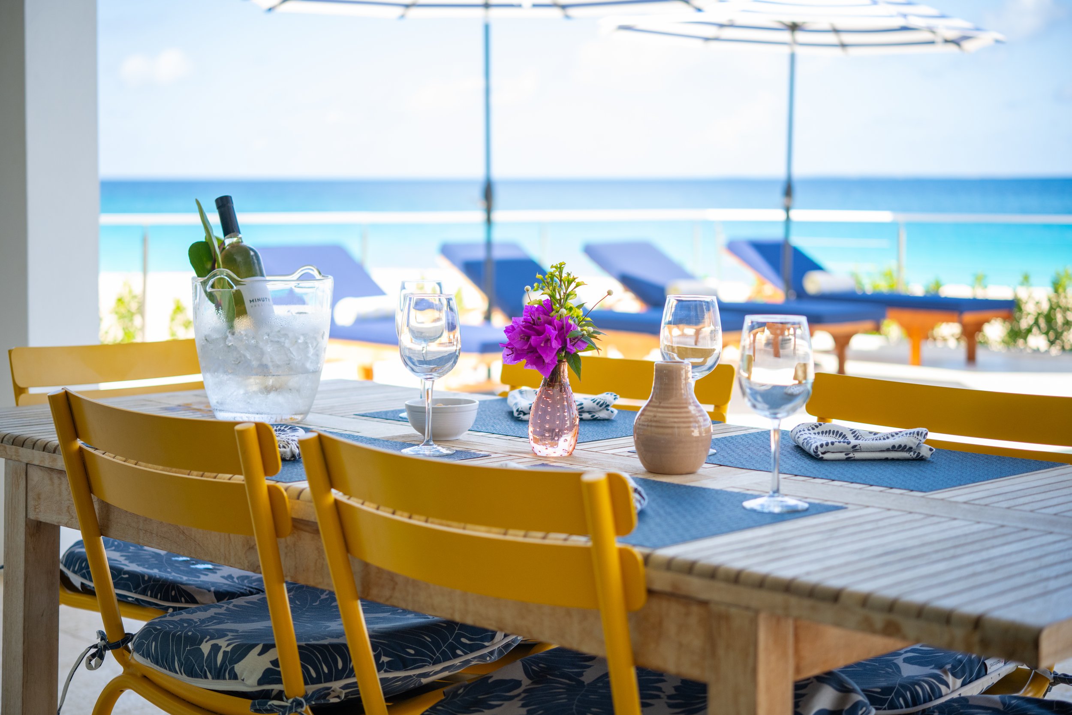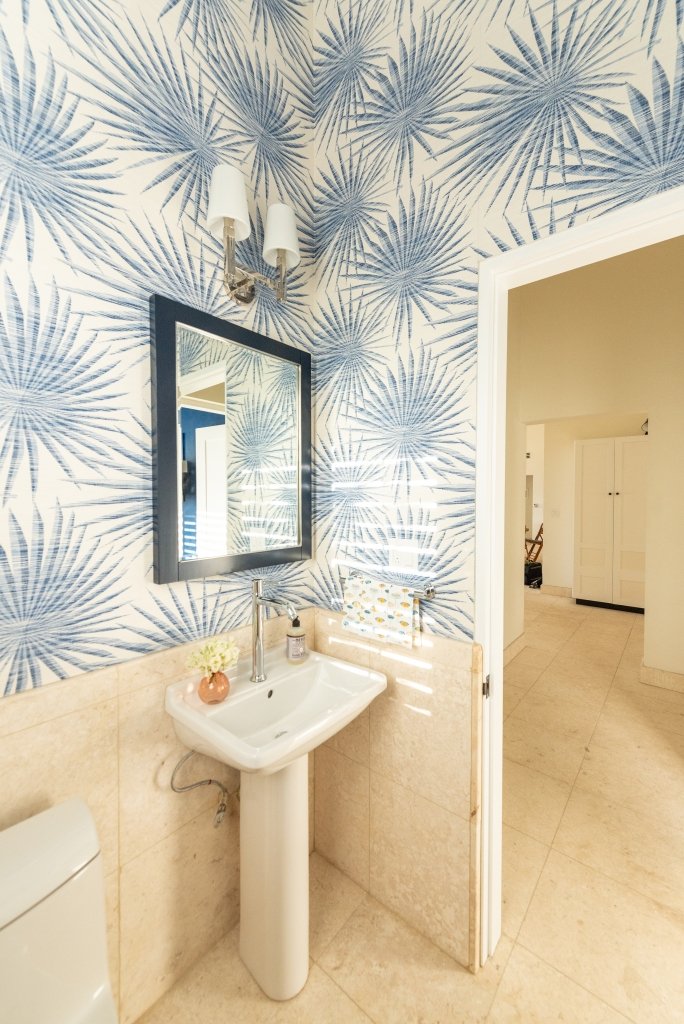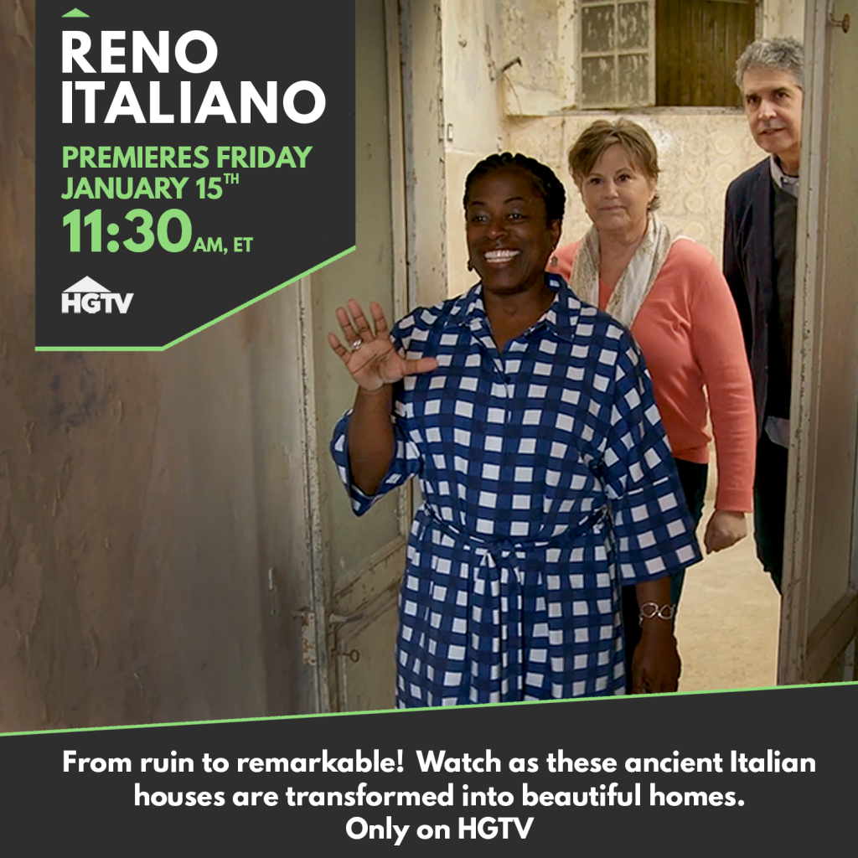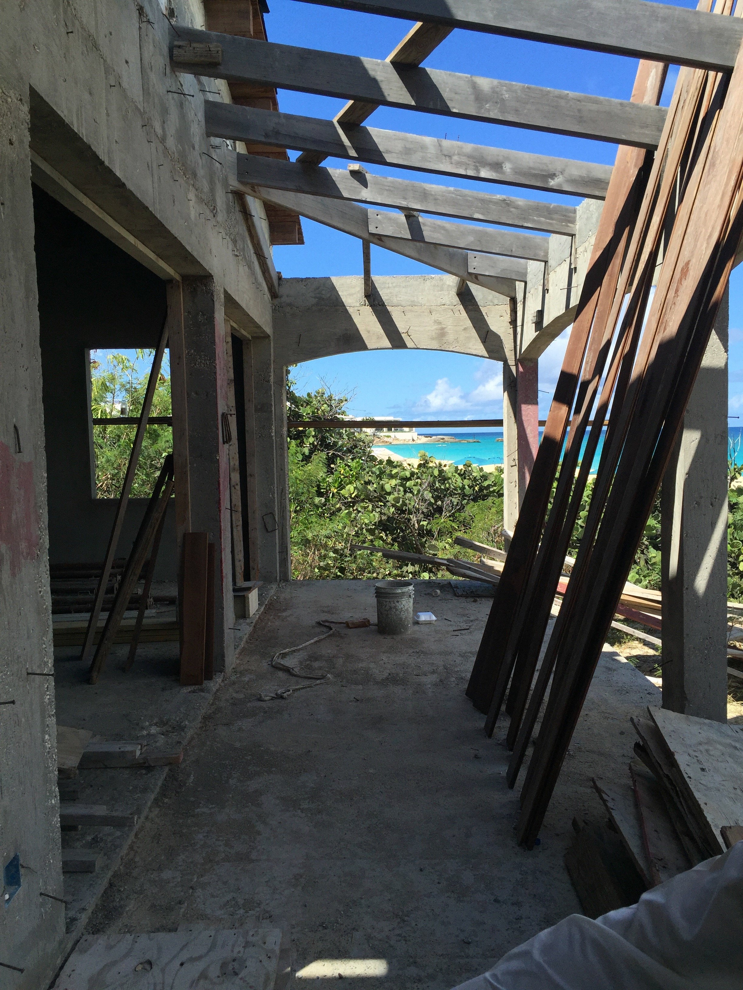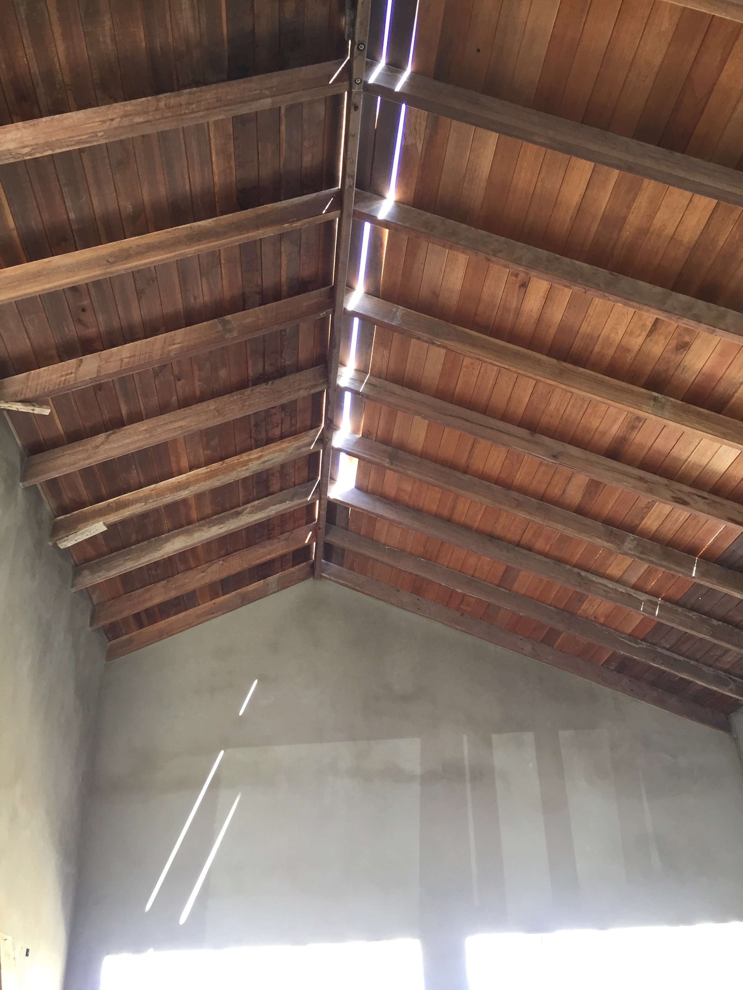The Cottage, Meads Bay Beach, Anguilla BWI - Pool Reveal
We have a pool at The Cottage!
To see the earlier post regarding the construction and design of this beach house, click HERE. We also installed a retaining wall (not visible) which is very important for a beach house in a hurricane zone.
We’re so excited about this addition and so are our guests. We decided to use the same natural coral stone as the veranda. It’s an infinity pool and we kept the design simple. No need for something over the top when you have these views.
Keeping with the interior design, I picked blue and white striped umbrellas and yellow side tables to go with the chaise lounges. We moved the round indoor dining table to the deck and changed the living room sofa. The new one is larger and it’s great to have to have two chaises instead of one.
Here’s a BEFORE without the pool.
AFTER
A few updated photos of the living room, dining area, and kitchen.
We re-shot the primary bedroom in order to include the furniture at the base of the bed. The pieces were delayed and arrived after the initial shoot.
Photos by KSHARP Media
Staging by Aline Geyer at Properties in Paradise
To see more photos on our updated portfolio page click HERE.
The Cottage, Meads Bay Beach, Anguilla BWI - Reveal
Building and designing a new beach house on a tiny island is not the easiest of jobs.
This was a personal project and I was working with several people who all have different tastes. I wanted to incorporate everyone's ideas yet make sure the space was cohesive.
This is a cottage so nothing too fancy or formal. A cottage is more traditional. That's why we have spindles and rails on the veranda and not glass. I wanted it to be comfortable. It's Relaxed Chic. It's the vacation home of your favorite aunt and uncle who like to have a cocktail, or two, as they watch the sun set from their veranda.
The logistics! The one two punch of the strongest hurricane to ever hit the Atlantic and then two years later the first global pandemic in one hundred years didn't help. However, thanks to a very dedicated and hard working team, we did it! The Cottage is finished.
Here are two before photos:
Standing in front of what was going to be the kitchen island looking out at the sea view.
After: The sea view from behind said island. The house was designed to take advantage of the spectacular views. There was a big debate about the ceilings. Yes they are very high (over 19 ft) and the wood was beautiful but I thought staining them a dark color would be a mistake. The only natural light is coming from the bi-fold veranda doors and way on the other end, the windows in the kitchen.
We painted the walls and ceiling a softer white than the external color The color running through the house is blue with touches of yellow, and a coral red.
The countertops are poured concrete. The counter stools are from Serena and Lily. The handmade made bowl is Schoolhouse and the pomegranates came from our contractor's mom's backyard.
Almost everything has to be imported due to the island's size. I had a local carpenter make quite a few pieces. I was asked why not buy the bedside tables, in the Main Bedroom, in the States as it would be easier and probably cheaper. I did it because we already had a full container coming from America and it's important no matter where you build/renovate to support local businesses and artisans when possible.
I cannot stand it when you're unable to get a sense of place in a house. I'm a huge fan of the big American stores I sourced from but it's a good thing, especially for a new build, to mix it up. I don't like spaces that feel like a showroom. I also sourced from smaller vendors and to the trade.
The Caribbean is mix of cultures and that's reflexed in The Cottage. I side-eye the fact that one culture is usually missing despite the majority of the people who live in the Caribbean being from that culture.
The dining table was sourced at the French store La Maison in St Martin. The chairs, Amazon USA. A local upholster made the seat cushions. The fabric is from Ghana and was bought at the African Market store in St. Maarten (Dutch side). The vase is Crate & Barrel.
The view looking in from the veranda. Ceiling fans are Minka Aire. Sofa is from La Péninusle in St. Martin. Coffee table is Serena and Lily. Arm chairs IKEA. Custom seat cushions outdoor/indoor fabric Sunbrella from Showroom Tapissier in St. Martin. Side table from Home Kara in St. Martin.
I designed the custom bookcase/desk with our carpenter.
This is the view looking out from the veranda.
The kitchen. The cabinet doors were custom made by our carpenter. The pendants lights had to be a special order from Schoolhouse because of the height. Sconces and hardware are Schoolhouse as well. I decided not to do upper cabinets. This may not be practical for a primary residence but for a vacation house it makes sense. It's easier to find everything. I feel upper cabinets would look odd with these type of ceilings. They would cut the space in half.
Glassware, tableware, and small appliances are from Crate & Barrel. The larger appliances including the wine refrigerator (it's in the island), integrated dishwasher, and mircowave are GE and were bought through Sheila Haskins who is the authorised GE vendor on island.
When it came to the countertops, I knew from the very beginning they would be concrete. I like that they were made by hand and the material is perfect for this beach house style. The floors are coral stone tile from the Dominican Republic. Backsplash is Granada Tile also handcrafted.
I wanted this to be a comfortable house where people could relax and enjoy themselves. The tray is from Serena and Lily. The art work was commissioned from a young Anguillian artist, Carmel Gumbs. It's a black and white oil of Shoal Bay. B&W was a risk but with the incredible views why compete? It's different. The clients love it. Vase is Crate & Barrel. The morning of the shoot I cut some branches from our sea grape tree.
The main bedroom as the sun starts to set. The bed is Crate and Barrel. The basket is Vendredi in St. Martin. The lamps are from One Kings Lane, and the bed side tables are custom. The sheets in all the bedrooms are Boll & Branch.
Another angle of the bedroom. That view! So glad we went with these type of doors. Great for indoor/outdoor living.
The en-suite bathroom. Sconces are from Shades of Light.
I designed the custom vanities with our carpenter and contractor. We stained the wood instead of painted it. I like having some wood in the bathrooms. Warms things up a bit.
In the original plans there was another closet where the tub currently is. Where the shower is now was supposed to be the tub AND the shower. I did a walk through once the internal walls were up. I suggested we get rid of the closet and place the tub there. It's a vacation house. It's not necessary to have two large closets. I think most people would rather have a roomy shower.
Sigh. That shower.
This bedroom also has a sea views and a king size bed. Bed is from Serena and Lily. Lamps One Kings Lane. Bedside tables from La Péninsule in St. Martin. Dresser is from Crate & Barrel.
That sea grape tree has been there for ages. I would like to relax on this veranda. Chaise lounges from One Kings Lane.
The en-suite bathroom. The next bedroom (yellow room) has the same bathroom.
The yellow room. Garden View. Twin beds and dresser are Crate & Barrel. Bedside tables from La Péninsule, St. Martin.
This color was quite controversial. This room gets a LOT of sun and the color changes during the day with the light. It's called Bermuda Sun. Appropriate.
I've just read an article in Architectural Digest regarding how yellow is one of the toughest colors to work with but it's making a comeback. I stand by my choice! Plus, it's very pretty at night.
The closets were built by our carpenter.
In the hallway looking into the half-bedroom and the powder room.
The day bed is from Crate & Barrel. Floor lamp Serena and Lily.
The customs/installation drama with this wallpaper was worth every grey hair.
This is a small room. Powder rooms are the perfect space to go all out. Wallpaper is Thibault (to the trade). Sconce is Circa Lighting.
This is technically the front of the house. You walk in and your eye goes immediately to the view.
The cabinets are custom. Bench is Serena and Lily. Black sconces, hooks, and door knobs from Schoolhouse. Chrome sconce is Circa Lighting and these are in all the bedrooms as well. Art work is a print from St. Martin based artist Antoine Chapon.
Bag is from Ghana sourced at the African Market store, St. Maarten.
The very large Dutch Door. I changed it from a regular door so it's possible to keep the top open for a breeze without worrying about young children, out of eyesight, going outside .
Custom shade is from The Shade Store.
Meads Bay Beach is also famous for its sunsets. Not a bad place to enjoy them. Table, love seat, coffee table, from Le Péninsule and the yellow chairs are from La Maison, both in St. Martin. Tableware and teak candle holders (on the floor) from Crate & Barrel. Table top candle holders from Paloma & Co.
I would love to walk out of the bedroom and sit here with some rosé or rum punch.
No words regarding this view.
Sconces on the veranda are Circa Lighting. Sconces outside the veranda are Shades of Light.
Meads Bay.
Buona notte/Good night!
The logistics of this project were on the Italian bureaucracy level. One thing I would highly recommend is hiring a local project manager from the very beginning, even if you're on island. We started working with Gifford Connor mid-way through this project. Once the pandemic hit, and the borders were closed, I wasn't able to visit the job site even when I was in St. Martin just a 20 minute ferry ride away. It was great to have someone on the ground to keep everything moving forward.
Anguilla is truly a special place. She has managed to retain her soul (so far) despite the increase in tourism. The government looked at what St. Maarten did and decided not to go that route. There are no casinos and no big cruise ships. I didn't appreciate this island when I was a teenager. I thought it was too small and so boring. All my relatives were super strict and nosy. I wished I were back in Jersey at the Willowbrook or Short Hill Malls with my friends. Ha. That all changed once my parents moved back to St. Martin after retiring. I started to spend more time in the Caribbean and realized that all the things that I resented when I was younger, I needed/wanted in my life.
This property belonged to my great-grandmother Priscilla Connor. I don't know much about her and next time I'm in Anguilla I will try to look up when she was born. Her daughter Martha was born in 1898 (and lived to be almost 101 years old). The high-end luxury tourism boom took off in the '80s. Now the Four Seasons (formerly the Viceroy) is on one end of the beach and Malliouhana Hotel is on the other end. My grandmother was a widow and yet she refused to sell her land. She turned down every offer. She said it would go to her children. It did and my uncles and aunt agreed with my mom to let "the kids" build The Cottage. Everyone contributed. We're one of only two or three local families to still own property on this beach. I think of Priscilla often. I wonder what her life was like and what she would think of Anguilla today. This is more than just a beach house to us.
Doors, windows, wood, and indoor shutters sourced from Arawak Hardwoods a local company that also has an office in Florida.
All bathroom fixtures and fittings are from Quality Bath.
Builders: Ernest Fleming and Shawn Romney
Architect: Anderson Home Planners
Project Manager: Gifford Connor, APA - Anguilla Property Services
Photography: KSharp Media
Click HERE for more information regarding vacation rentals.
Chatting with Ciao Bella!
I know I'm late to the game but I've just recorded my first podcast interview. I have mentioned my friend Erica Firpo's podcast CIAO BELLA on social media before. It's fantastic and I'm not saying that because she's a close friend.
This description of Ciao Bella sums it up perfectly.
"Italy's 21st-century creators - contemporary artists and artisans, heritage brands and innovative aesthetes, chefs, experts and more who are defining, redefining and evolving Italy.
Fashion. Food. Art. Travel. Design. Innovation. Tradition. And more. Cocktail conversations and behind-the-scenes visits that will make you want to pack your bags and go!"
I'm thrilled to be in the company of other Italy based creatives and to discuss what it is we love (and sometimes don't love so much) about this country.
In this episode we talked about working in Italy, interior design, Reno Italiano, and the beach house project I recently finished in Anguilla, BWI.
Erica and I met at Ciampini Caffe, one of our favourites places in Rome. Of course while we were there, construction started on an apartment above us.
Work in Progress - Anguilla, BWI
We’re almost done!
I'm getting ready to take the ferry back to St. Martin for a few days and then I'm going home. I do miss pain in the butt (sometimes) Rome but thrilled/relieved I was able to finally make it to the job site in Anguilla.
Building a new beach house on a small island when you live thousands of miles of away isn’t easy. Trying to finish said beach house during a global pandemic is:
My sister-in-law and I spent an entire week unpacking boxes from the Miami container. Our fourteen-day quarantine wasn’t too bad thanks to the Bubble System here in Anguilla.
Several potential guests have asked if there’s a pool. Not at the moment but the goal is to build one soon. In the meantime, there’s a fantastic beach for swimming. This isn't photoshopped. The water on Meads Bay is really this color during the midday. The sunsets are gorgeous as well.
Buon weekend a tutti!
Grazie, Thank You, Merci!
Greetings from a construction site.
I'm finally out of my fourteen day quarantine here in Anguilla. The contractor and his crew have returned to the job site. I spent the first week of quarantine at the boutique hotel Frangipani. I was supposed to be there only two nights but there was no way my sister-in-law and I could start our quarantine at The Cottage while the crew was finishing up the bathrooms.
I watched the premiere of RENO ITALIANO in my hotel room. To say it was a surreal experience would be an understatement. The first week after RENO aired was bananas, so many emails and messages. Speaking of bananas, that's the situation here as we finish this house. So this is just a quick note to say thank you to everyone who watched, helped spread the word, left comments, emailed, Tweeted, Instagrammed, etc. etc. I've read every single note and I'm very grateful for the wonderful feedback.
I've received a ton of questions asking me if HGTV will rerun the pilot, will it be On Demand, or on Discovery Plus, and if RENO ITALIANO will become a series. I don't have any information at the moment. If that changes in the future, I will post about it on social media.
Returning to my long punch list.
Buon weekend!
Introducing RENO ITALIANO, our HGTV pilot!
I can finally talk about it and I’m trying to be zen. As if it’s just another day at the office.
However, I have zero chill and I’m completely geeking out. The renovation TV show pilot I’ve been working on will air this Friday on HGTV. Yes, that channel. Seriously, what is my life right now?
Our show is called Reno Italiano and it’s on at 11:30 a.m. EST (USA) between Flip or Flop and Love It or List It. Check local time for listings.
The house is located in Arpino, a small hilltop town between Rome and Naples, and the views are gorgeous. It’s over two hundred years old and had been abandoned for sixty years. This was not an easy renovation and we were doing it in Italy on a very narrow street. However, we had a great team and you’ll get to meet them during the show.
My clients, Tracy and Matt, are American and couldn’t see their house (once the renovation started) until it was finished! Can you imagine? I’m grateful for the trust they placed in us and that we were able to make their Italian dream home a reality. I’m also grateful for our excellent project managers Kylie and Antonio, phenomenal contractor Bruno, and last but not least our on point geometra, Michele.
Regarding the non-renovation part of this process, I learned a lot. It’s one thing to be an assistant or a producer on set. Being in front of the camera? Weird. I was in good hands though with my producers Kip and Rich and our showrunner Katie. This unscripted world is new to me and fascinating.
We can’t share any BEFORE or AFTER pics before the show airs. I can tell you that it’s a stunning transformation so set your DVRs.
Follow along on Twitter and Instagram with the hashtags #renoitaliano and #hgtv.
Lockdown in the Caribbean - No Liming
Greetings from my parents’s veranda.
Liming is Caribbean slang for hanging out. Spending time with family and friends. A party. There’s no liming going on here.
I arrived in St. Martin a day before all Air France flights to and from Italy were canceled. Sheer luck. I had booked my trip after a major project in Italy was postponed due to the CDC raising the travel alert to Italy. My American clients were unable to fly to Italy and I needed to go the Caribbean for our Anguilla beach house project.
When I arrived in St. Martin, in mid-March, I had to self-quarantine for fourteen days. I spent a lot of time in my room and on the veranda, far away from my parents. I was stressed out. I felt fine and we didn’t have a major outbreak in Rome. However, I knew that Covid-19 was highly contagious and it’s possible to be asymptomatic.
During my quarantine period, we (France and French territories) were placed under a strict lockdown. It was supposed to end on April 3rd. It was extended to May 11th.
We’re hoping some restrictions will be lifted in two weeks. It’s been a difficult period. We’ve been very fortunate here on the French side with very few cases of Covid-19. I’m curious to see how the local governments will reopen the borders. I can’t imagine cruise ships with thousands of people docking on the Dutch side any time soon. How will they test for the virus? What about international flights?
Anguilla has no cases at all. They completely shut down their borders. I won’t be able to get to the construction site until sometime (maybe!) late next month.
I’m glad that my parents are not alone during this lockdown. I’m the designated grocery store shopper for them and other elderly relatives. I’ve never been so excited to go to a grocery store or a pharmacy in my life! I put on a nice (but casual, it is the Caribbean) outfit for my once a week trip. I skip lipstick as we must wear a mask. We’re allowed to go outside in/near our neighbourhoods to workout/walk dogs. We have special documents with us whenever we leave the house. The Gendarmes are not messing around.
I did hit a rough patch a few weeks ago but I’m on the other side now. It could be because we’re seeing the positive results of the lockdown and know that better days are coming here and in Italy. I’m worried about the States.
I hope wherever you are, you’re safe and well.
Looking forward to having a rum punch on this beach, Friar’s Bay.
Work in Progress - Anguilla, British West Indies
The last few months have been off the charts hectic, in a good way.
One of the projects I’m working on is a new beach house on Meads Bay Beach in Anguilla. I don’t know how or why our job site suffered only a little damage during Hurricane Irma, the strongest hurricane ever recorded in the Atlantic. Meanwhile, just down the beach, the Four Seasons had twenty million dollars worth of damage. We were very lucky.
Hotels have rebuilt and reopened. Many of the damaged homes have been repaired. There’s still some work left to do but things are moving forward. I’m in awe at how quickly this tiny Caribbean island bounced back.
The construction should be finished in a few months.
Very early stage. The basement and cistern.
View from the veranda by the master bedroom.
View from the kitchen after we cleaned up all the sand blown in from Irma.
The ceiling almost completed.
Painting these high ceilings was a lot of work for our crew.
Master bedroom with accordion doors.
Main veranda.
View from said veranda. We will work on the landscaping once the heavy construction is done.
The other end of Meads Bay. The beach house is smack in the middle.
Project Via Monserrato - Reveal
During the past year I've been working on a decorating and renovation project in the Historic Center for a client who wanted to update a few of their B&Bs.It was a great experience. At times it was also challenging, as the apartments were fully booked months in advance. The logistics were difficult.Located inside a palazzo that dates from the 1600s The Via Monserrato apartment (aka Grand Suite), is on one of the prettiest streets in Rome.The brief was to create a contemporary décor, while at the same time retaining (and respecting) the charm and history of the architecture.Vacation rentals are tricky. You don't want a design that is bland or cookie-cutter but it cannot have so much personality that it turns off most customers.Here's a photo from the living room, before.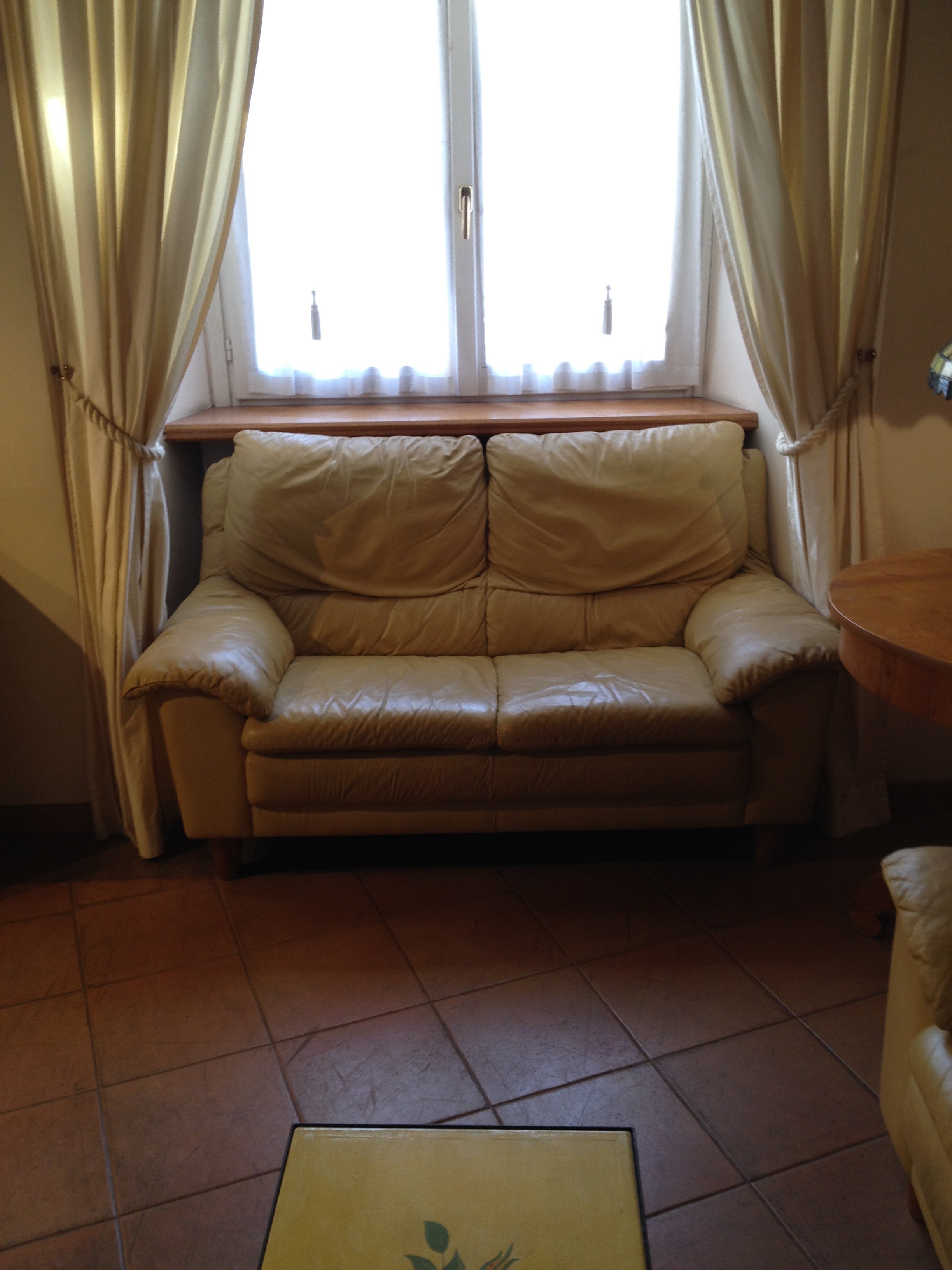 After
After 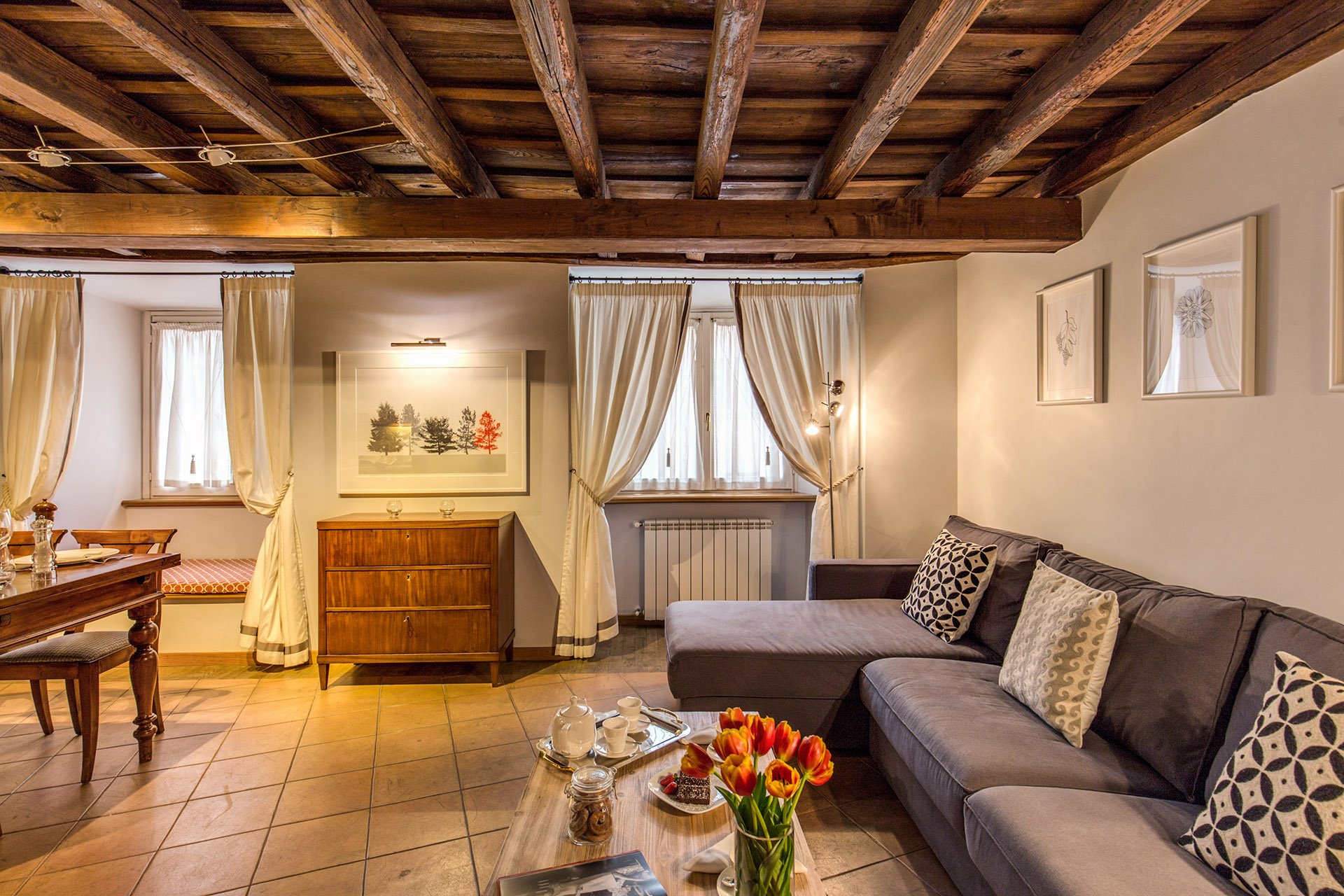 This room is a mix of high and low vendors, antiques (that belong to the client), and custom pieces.The room is light, stylish, yet comfortable. We had to use fabrics and colors that could handle a lot of wear and tear.The walls were changed to Farrow & Ball's "Blackened", a cool white that reads light grey. I know I talk a lot about this brand but there's a reason I have used it in every single project I've worked on. The quality of this paint is no joke and depth of color is incredible. This was the first time the painters had worked with Farrow & Ball and they were very impressed. When people who paint for a living rave about a brand, you know it's good. Stateside, I like Benjamin Moore as well but that brand is not sold here. Le Decorazioni is the authorized Fallow & Ball vendor in Rome.We decided to go with a one L shaped sofa instead two. This model is a sleeper sofa and we bought it from Berto Salotto.The coffee table is from Maisons du Monde, a French brand with stores all over Europe.The curtains were custom made. The trim is Dedar. All the fabric for the apartment was selected and purchased at the store Lelli.The floor lamps are from MADE.The art work over the antique buffet is by Due Alberi. Funny that I read about these two artists in Rome on Elements of Style, which is written by Boston-based American interior designer Erin Gates. We used their work in another apartment (pics soon) as well.We commissioned artist Marta Alexandra Abbott to create pieces that referenced Rome in a subtle way. Marta is American and moved to Rome several years ago. You can see more of this series, inspired by the Ara Pacis, HERE.Dining area.
This room is a mix of high and low vendors, antiques (that belong to the client), and custom pieces.The room is light, stylish, yet comfortable. We had to use fabrics and colors that could handle a lot of wear and tear.The walls were changed to Farrow & Ball's "Blackened", a cool white that reads light grey. I know I talk a lot about this brand but there's a reason I have used it in every single project I've worked on. The quality of this paint is no joke and depth of color is incredible. This was the first time the painters had worked with Farrow & Ball and they were very impressed. When people who paint for a living rave about a brand, you know it's good. Stateside, I like Benjamin Moore as well but that brand is not sold here. Le Decorazioni is the authorized Fallow & Ball vendor in Rome.We decided to go with a one L shaped sofa instead two. This model is a sleeper sofa and we bought it from Berto Salotto.The coffee table is from Maisons du Monde, a French brand with stores all over Europe.The curtains were custom made. The trim is Dedar. All the fabric for the apartment was selected and purchased at the store Lelli.The floor lamps are from MADE.The art work over the antique buffet is by Due Alberi. Funny that I read about these two artists in Rome on Elements of Style, which is written by Boston-based American interior designer Erin Gates. We used their work in another apartment (pics soon) as well.We commissioned artist Marta Alexandra Abbott to create pieces that referenced Rome in a subtle way. Marta is American and moved to Rome several years ago. You can see more of this series, inspired by the Ara Pacis, HERE.Dining area.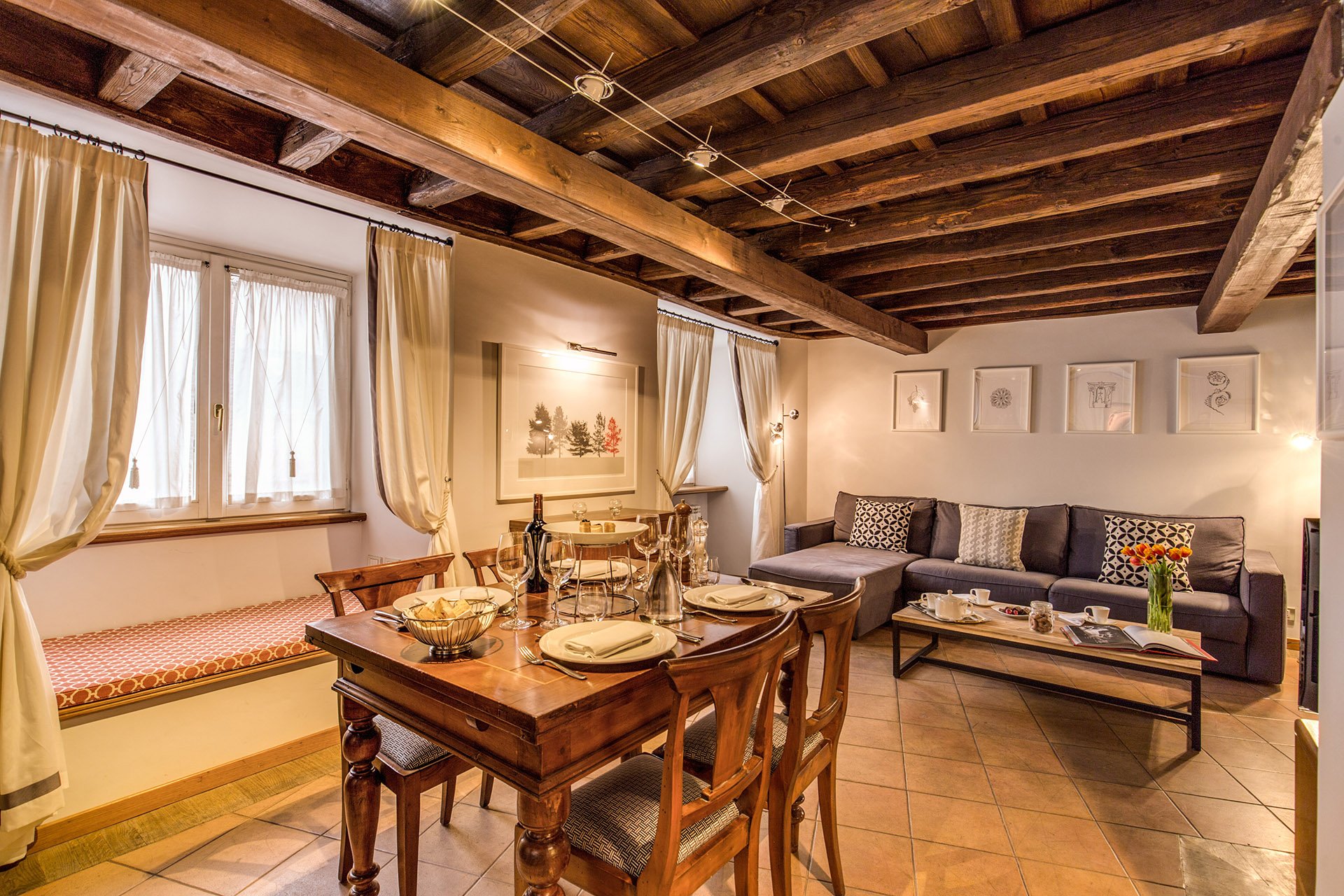 We kept the dining table and reupholstered the dining chairs.Before
We kept the dining table and reupholstered the dining chairs.Before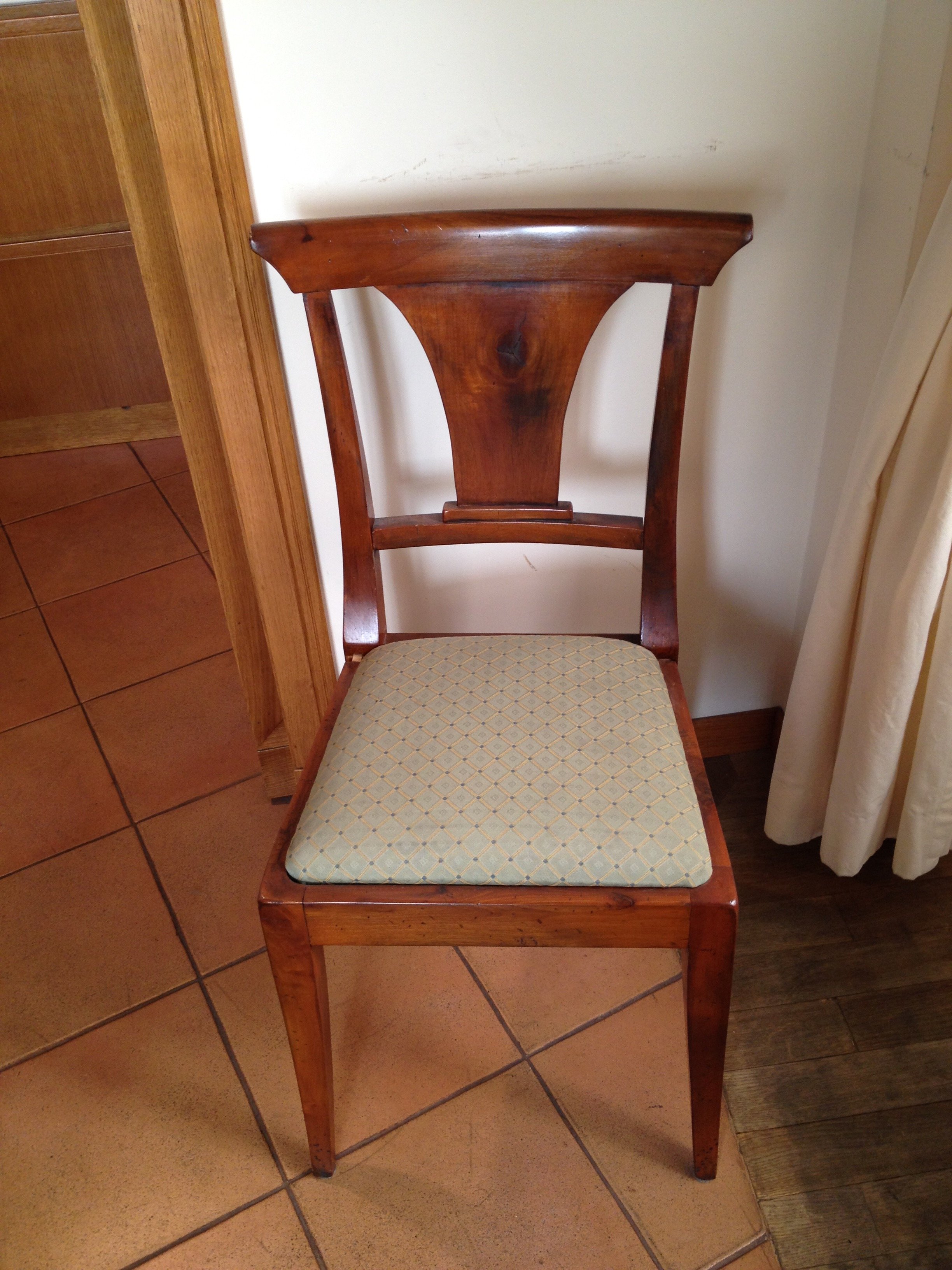 After
After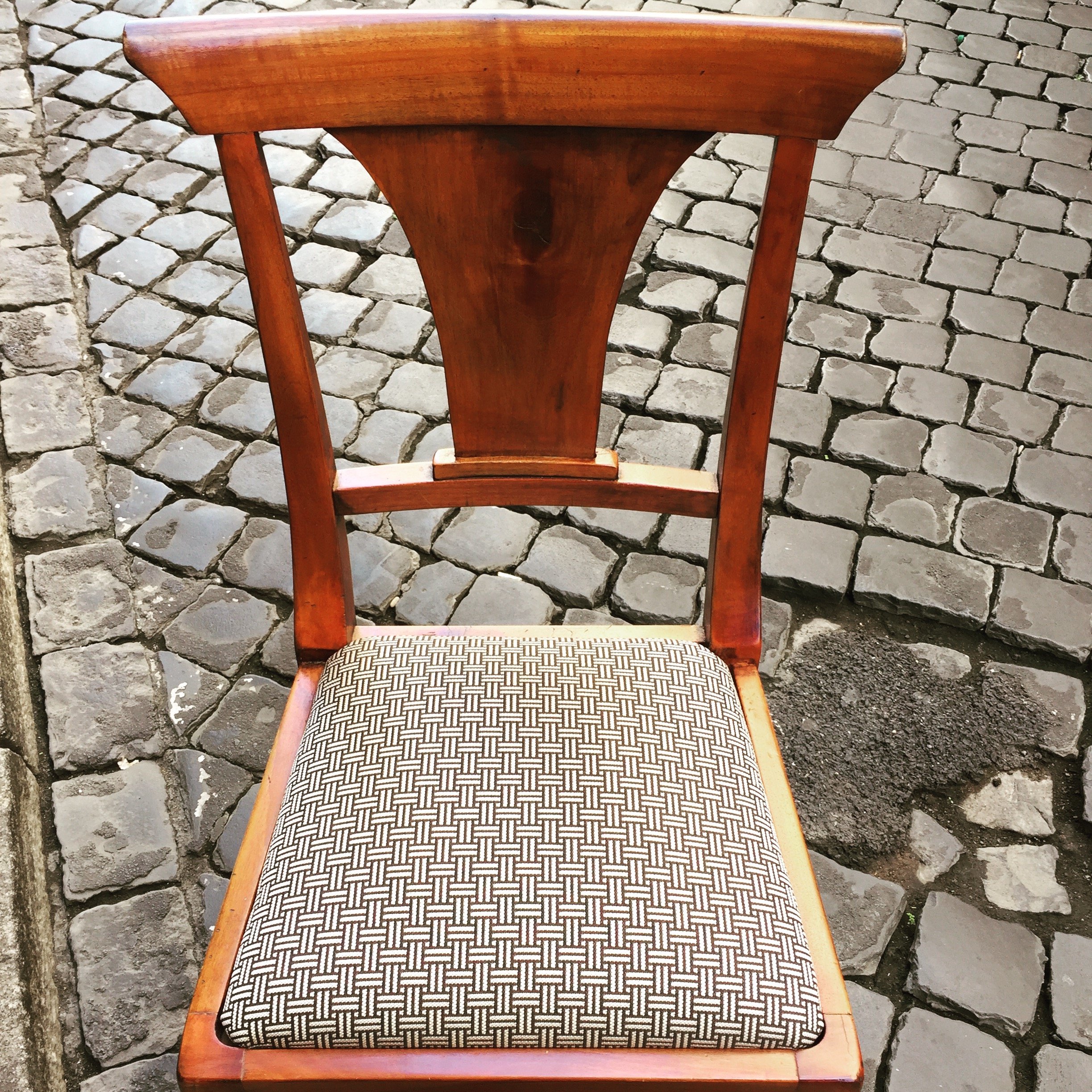 This graphic Dedar fabric is durable and makes the 1930 lines of the chair stand out. The chairs were in great shape. I thought it would be better for the budget and the design to keep them. I'm not a fan of spaces where every single item is brand new. I like to mix things up. You see that a lot in interiors in France and Italy. If you don't have any older pieces of your own, you can find them at flea markets, estates sales, in your family's attics/basements, etc.We created a window seat. I wasn't sure my client would go for the pattern or the color. The fabric is Thibaut. I think it gives this room of neutrals a nice punch of color.The pillow are from a local shop, Fabindia.The former artwork in the living room.
This graphic Dedar fabric is durable and makes the 1930 lines of the chair stand out. The chairs were in great shape. I thought it would be better for the budget and the design to keep them. I'm not a fan of spaces where every single item is brand new. I like to mix things up. You see that a lot in interiors in France and Italy. If you don't have any older pieces of your own, you can find them at flea markets, estates sales, in your family's attics/basements, etc.We created a window seat. I wasn't sure my client would go for the pattern or the color. The fabric is Thibaut. I think it gives this room of neutrals a nice punch of color.The pillow are from a local shop, Fabindia.The former artwork in the living room.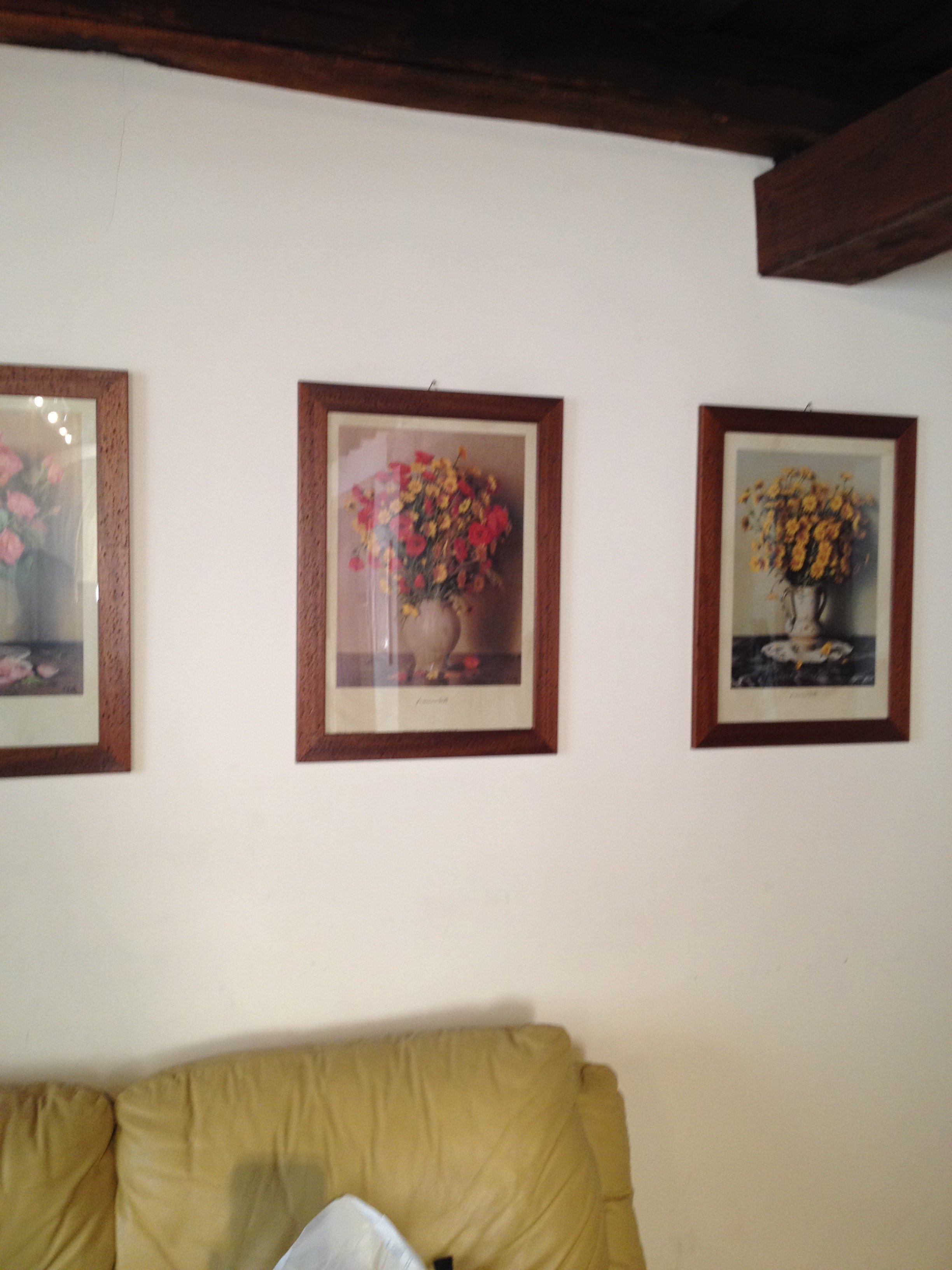 Art work, after.
Art work, after.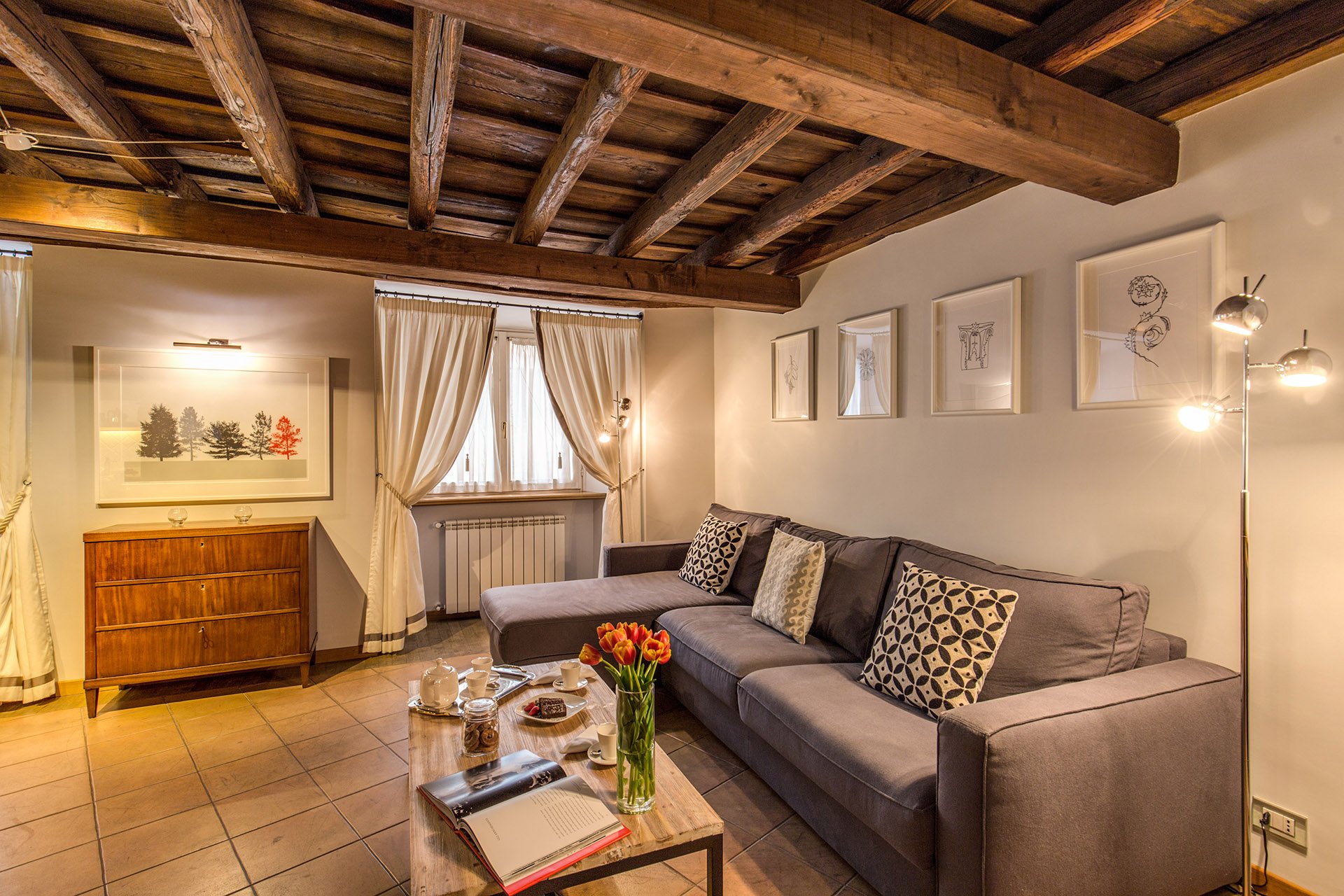 The hallway was painted white and the huge 1980s sconces were replaced with simple, modern ones. This art is by Marta as well.
The hallway was painted white and the huge 1980s sconces were replaced with simple, modern ones. This art is by Marta as well. Bedroom - before
Bedroom - before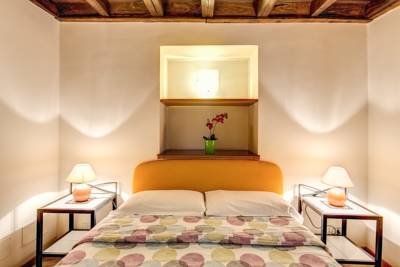 After
After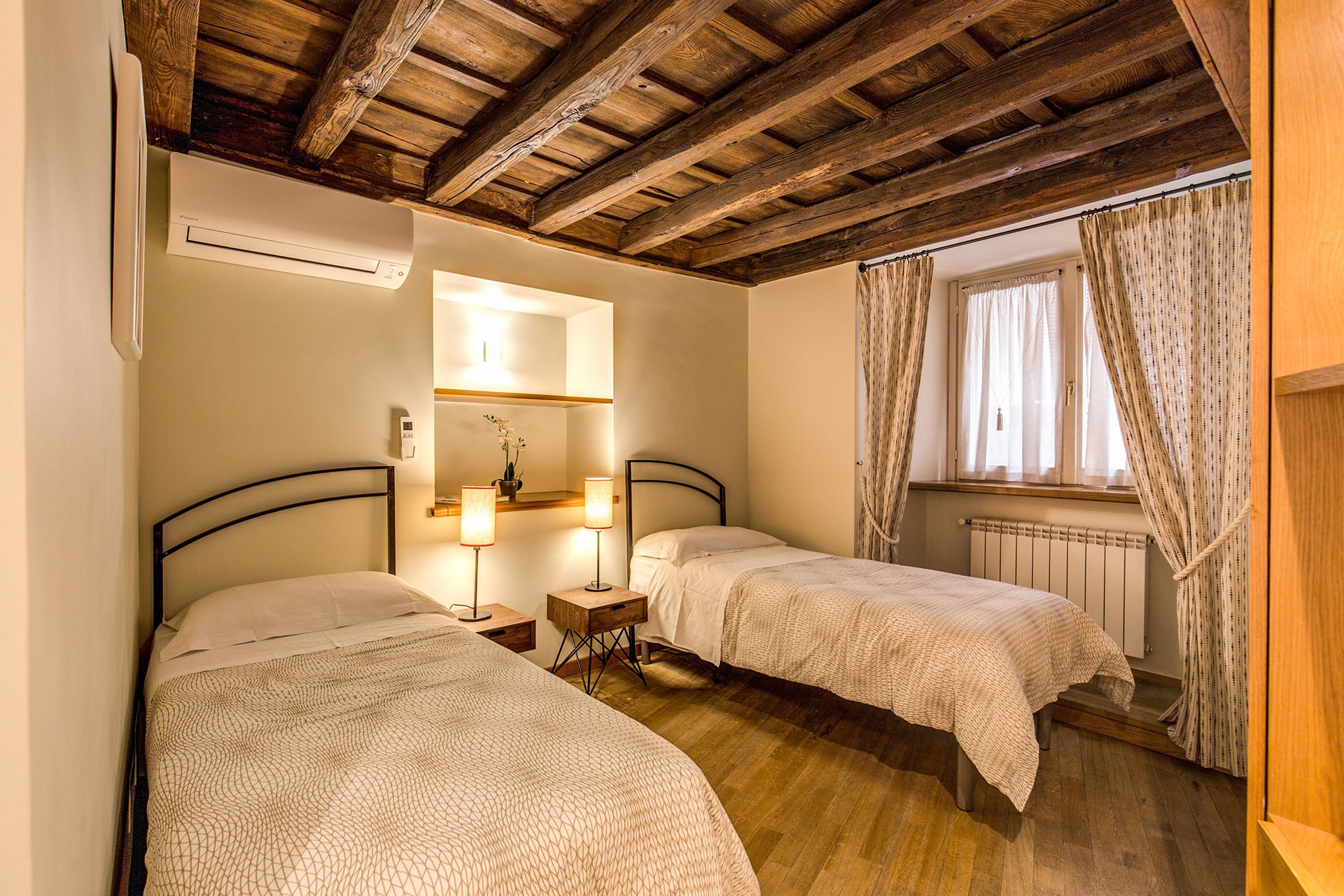 Originally, there was a queen-sized bed in this room but my client's company has had many requests for twin beds.The walls are Farrow & Ball, "James White". The curtains are custom. The fabric is Thom Filicia for Kravet.I asked my blacksmith to make the head boards. I wanted something that would look great when together and when separate. We came up with a few designs and this is the one the client picked.The night stands are from Maisons du Monde. The lamp bases are from IKEA. The shades were custom made at the store Paralume, which is right up the street.I'm not sure how a store that makes/sells lampshades manages to stay in business in this global economy we live in but I hope they stick around for a long time.The beds together.
Originally, there was a queen-sized bed in this room but my client's company has had many requests for twin beds.The walls are Farrow & Ball, "James White". The curtains are custom. The fabric is Thom Filicia for Kravet.I asked my blacksmith to make the head boards. I wanted something that would look great when together and when separate. We came up with a few designs and this is the one the client picked.The night stands are from Maisons du Monde. The lamp bases are from IKEA. The shades were custom made at the store Paralume, which is right up the street.I'm not sure how a store that makes/sells lampshades manages to stay in business in this global economy we live in but I hope they stick around for a long time.The beds together. The master bedroom - before
The master bedroom - before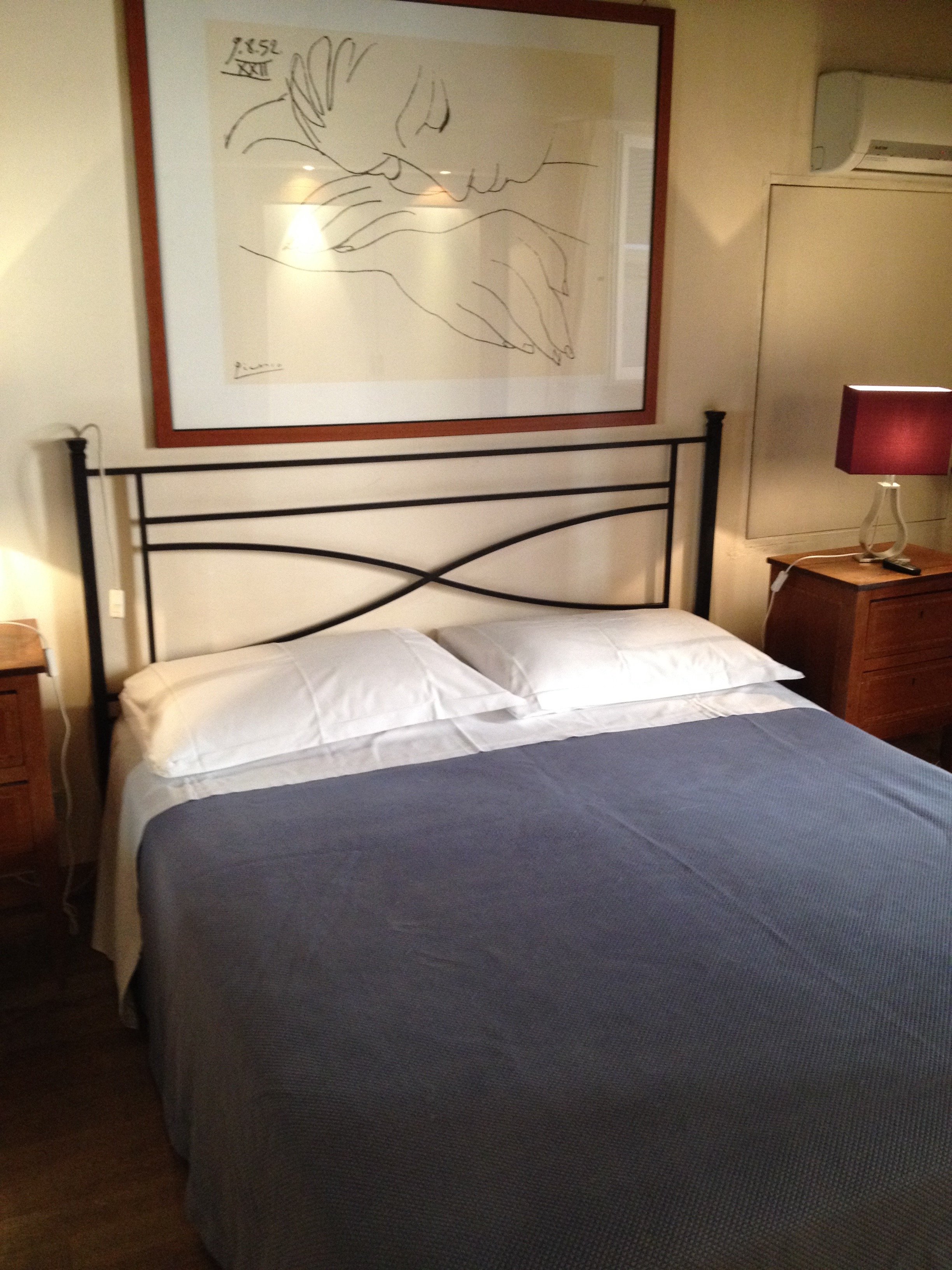 After
After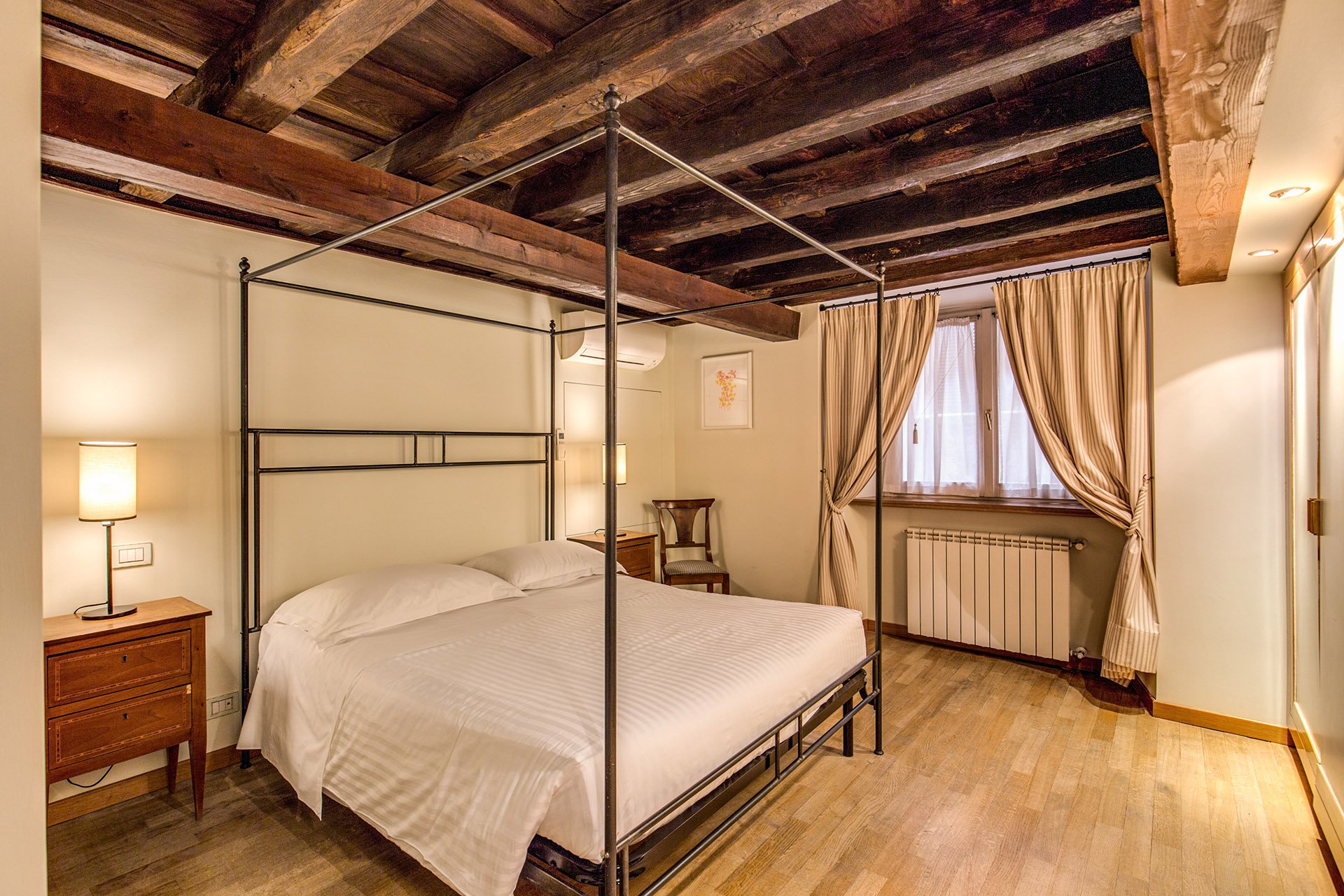 We kept the bedside tables. The walls are F&B James White. The curtain fabric is Malabar.The lamp bases are IKEA, shades custom from Paralume. It's hard to tell from the photo but these shades/trim are a different color from the other bedroom.I have a thing about four poster/canopy beds. Our blacksmith designed this simple yet, elegant frame. With these ceilings, we thought a more decorative frame would be too much. It interesting how the room actually looks bigger even though this bed is the same width as the old one.Two photos from inside the Palazzo.
We kept the bedside tables. The walls are F&B James White. The curtain fabric is Malabar.The lamp bases are IKEA, shades custom from Paralume. It's hard to tell from the photo but these shades/trim are a different color from the other bedroom.I have a thing about four poster/canopy beds. Our blacksmith designed this simple yet, elegant frame. With these ceilings, we thought a more decorative frame would be too much. It interesting how the room actually looks bigger even though this bed is the same width as the old one.Two photos from inside the Palazzo.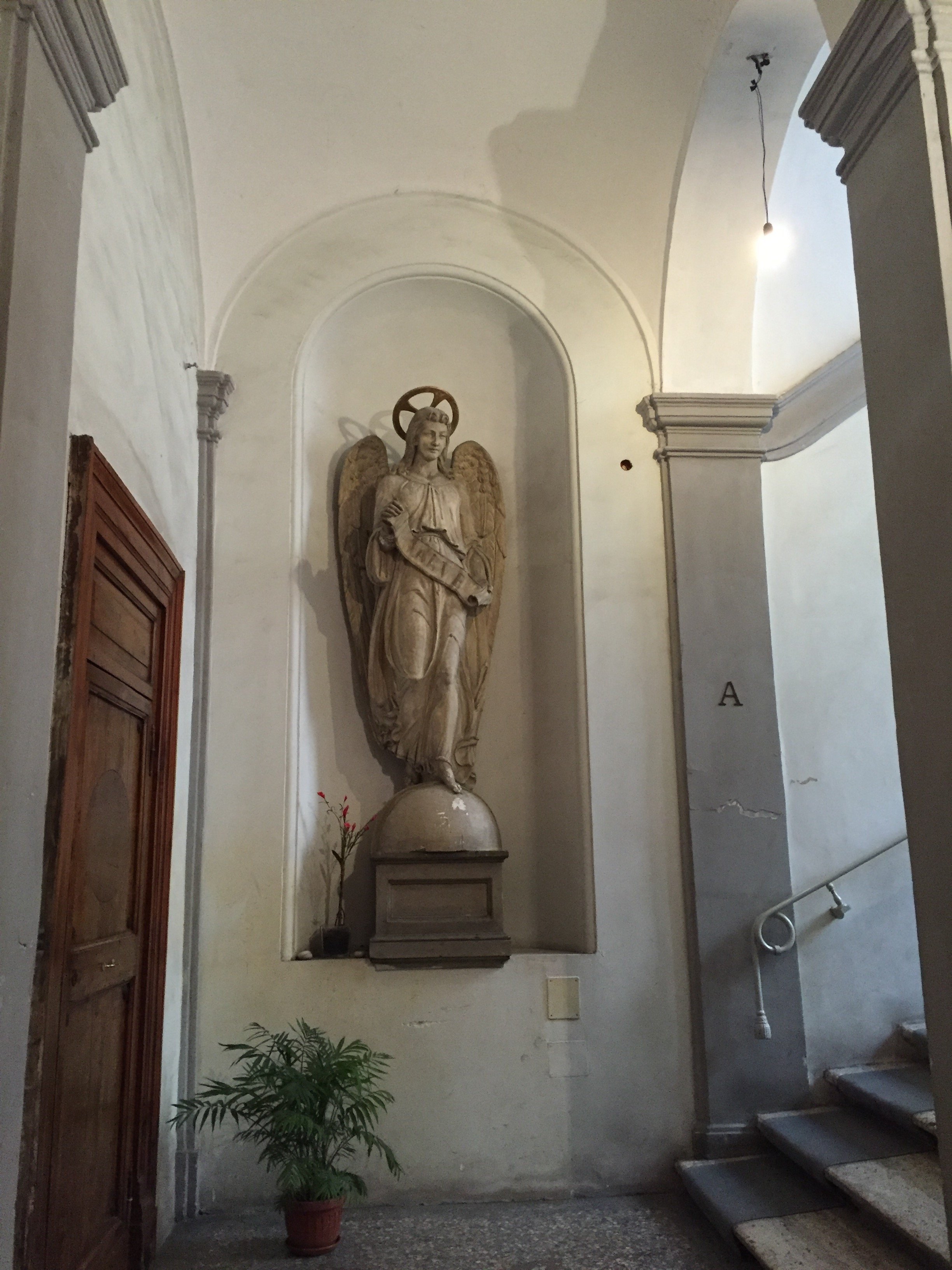
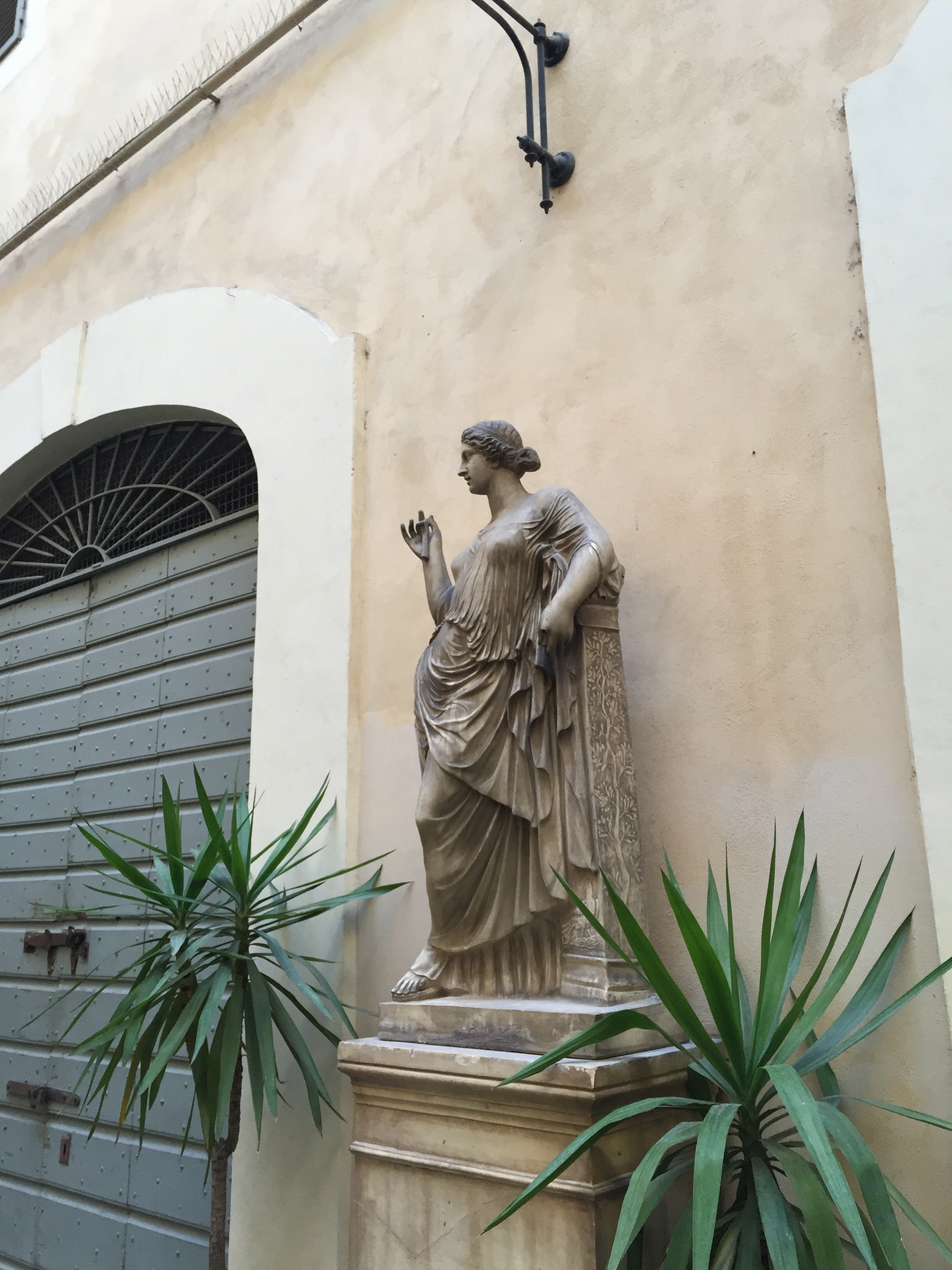 Overall, I'm very happy with how the apartment turned out. A huge, "Grazie" to my client and their team. I cannot tell you the amount of WhatsApps, SMS, emails, phone calls, job site visits, that were made. I truly appreciate their patience with my bizarre smash up of Italian and English. My client introduced me to my new Italian teacher. I got the hint. Heh.For more information about renting the Grand Suite, or other apartments from Your Suite Rome, click here.After photos and before of bedroom 1: Vincenzo TambascoOther photos: Me and my iPhone
Overall, I'm very happy with how the apartment turned out. A huge, "Grazie" to my client and their team. I cannot tell you the amount of WhatsApps, SMS, emails, phone calls, job site visits, that were made. I truly appreciate their patience with my bizarre smash up of Italian and English. My client introduced me to my new Italian teacher. I got the hint. Heh.For more information about renting the Grand Suite, or other apartments from Your Suite Rome, click here.After photos and before of bedroom 1: Vincenzo TambascoOther photos: Me and my iPhone
Work in Progress - My Foyer
As I mentioned in an earlier post, I have lived with white walls for decades. The last time I had any color on the walls was when my parents let me pick the color for my bedroom back in high school.During my apartment search, I knew I wanted a place with a foyer/ingresso. Even my super tiny apartment on Via Pellegrino had one. Both of my apartments in Los Angeles, which were much larger, did not. Drove me nuts. You opened the door and walked right into the living room. Of course this is fine for a loft apartment but I didn't live in a loft.Many people neglect their foyer. It becomes a place to dump keys, magazines, mail, etc., etc. The foyer is the preview for the rest of your home. It sets the atmosphere. What does it say as you enter?Depending on the size of your foyer, it could provide much needed storage space, a place to display artwork, and in a smaller one you could splurge (creatively and/or financially) on your favorite wallpaper.Painting an entrance way a darker color than the next room makes the second room seem much larger. Interior designer Miles Redd loves going from dark to light. I decided to be bold for a change and go for it. I went to the store Le Decorazioni to look at Farrow & Ball samples.I'm so happy with how the foyer turned out. I'm relieved my landlady (who lives in the same building) loved it. I thought she might be offended since she'd just painted the apartment. Instead she asked me to send me a link to the Farrow & Ball website.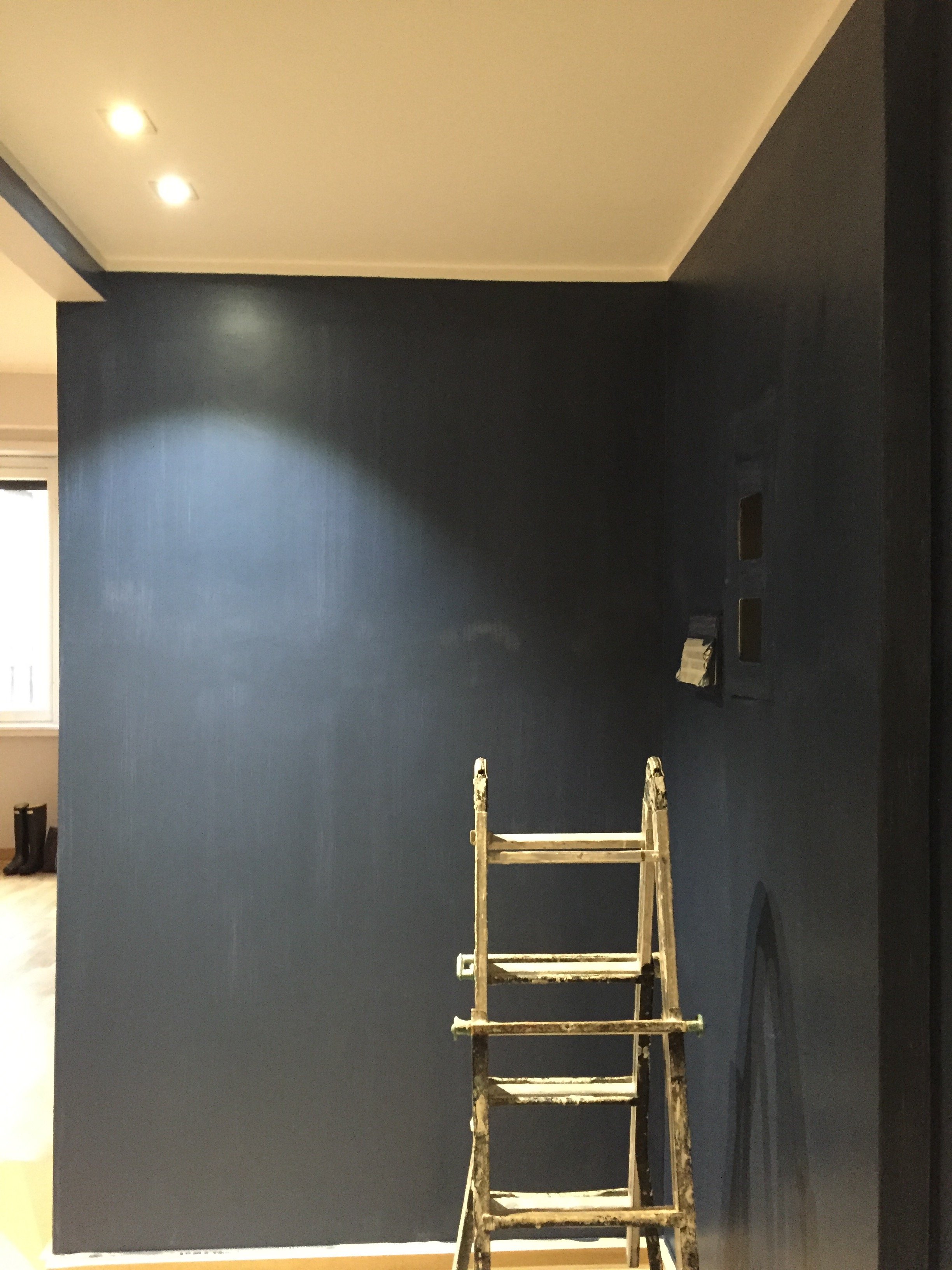 I was thinking of going with Hague Blue but in the end Stiffkey was best with the light grey in the living room. Stiffkey looks great when the lights are on and in natural light it reminds me of late summer nights in Sicily or sitting on my parents' veranda at dusk in St. Martin.When I first saw the apartment the owner told me the bookcase/cabinet in the hallway had to stay. I understood why for practical reasons. The fact that it wasn't flush with the wall bothered me aesthetically.
I was thinking of going with Hague Blue but in the end Stiffkey was best with the light grey in the living room. Stiffkey looks great when the lights are on and in natural light it reminds me of late summer nights in Sicily or sitting on my parents' veranda at dusk in St. Martin.When I first saw the apartment the owner told me the bookcase/cabinet in the hallway had to stay. I understood why for practical reasons. The fact that it wasn't flush with the wall bothered me aesthetically. 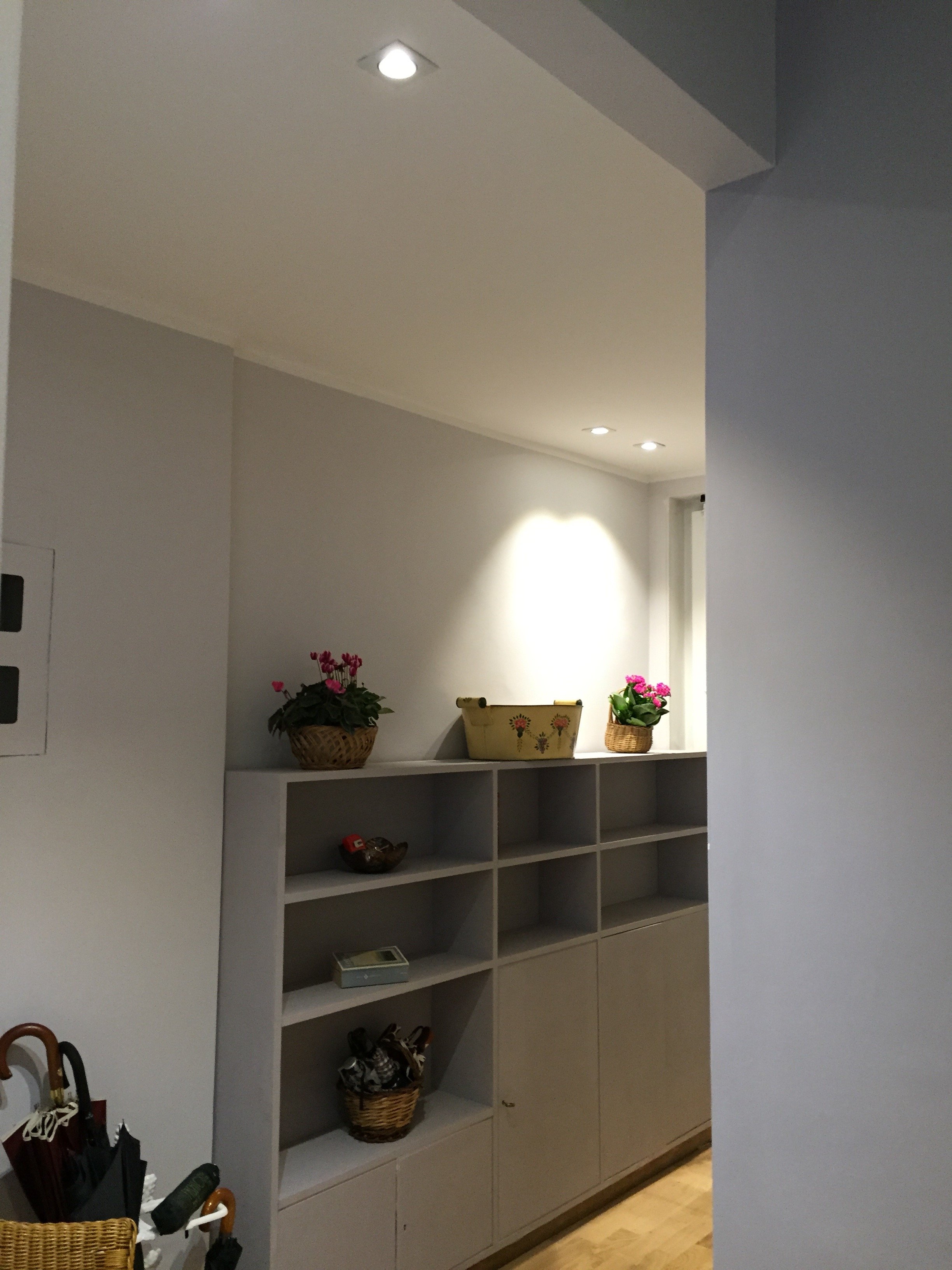 What a difference some high-quality paint makes. The painters and I couldn't believe how this big piece of furniture blends in a little more and looks more expensive than it is.
What a difference some high-quality paint makes. The painters and I couldn't believe how this big piece of furniture blends in a little more and looks more expensive than it is.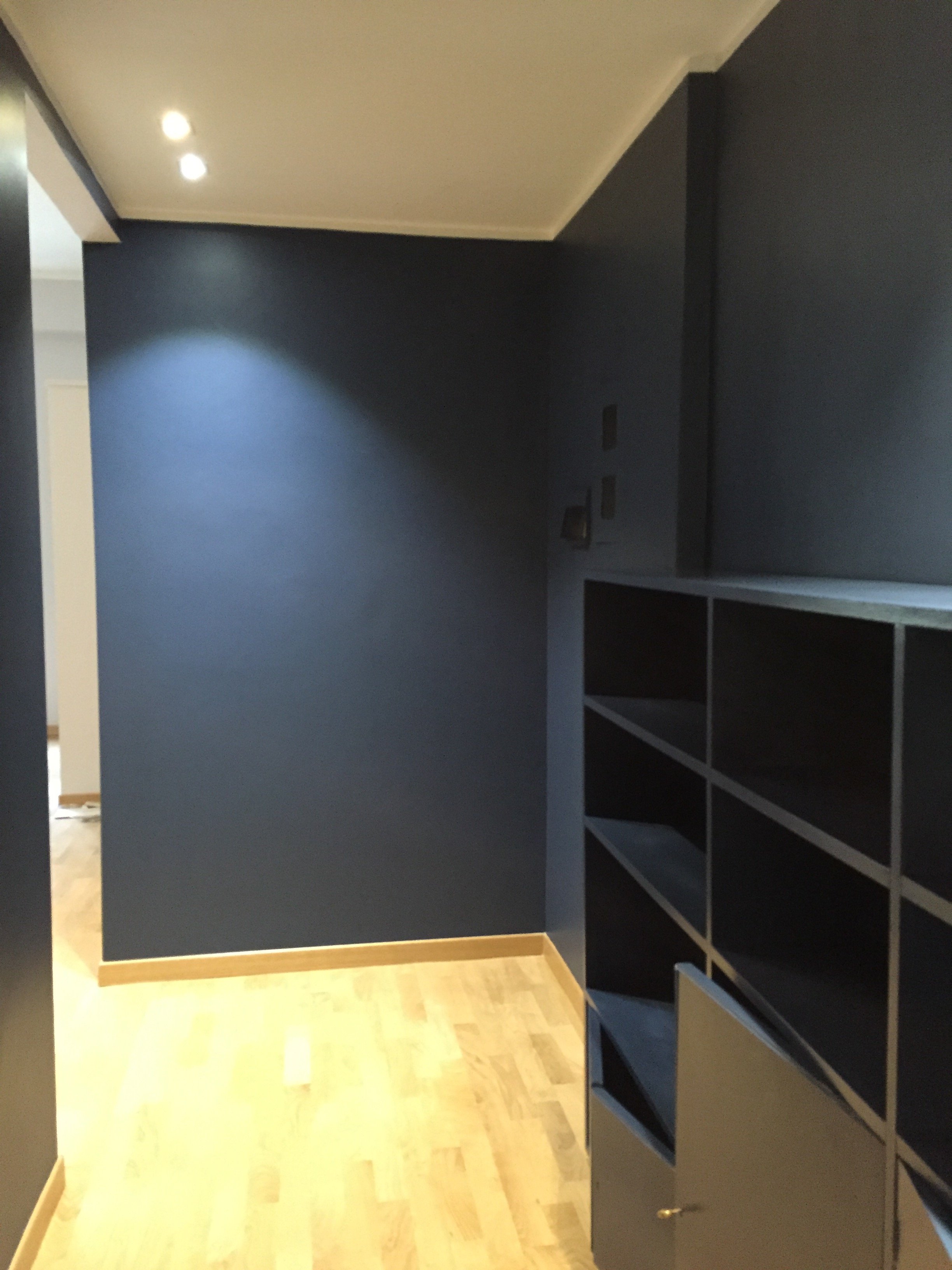 I'm going to meet with my blacksmith to design a simple bench. Above the bench I will hang some black and white photographs.I don't know when that will happen. I tell clients all the time that it's better to take our time while decorating. Perhaps I should listen to my own advice.Photos: Me and my iPhone
I'm going to meet with my blacksmith to design a simple bench. Above the bench I will hang some black and white photographs.I don't know when that will happen. I tell clients all the time that it's better to take our time while decorating. Perhaps I should listen to my own advice.Photos: Me and my iPhone
Small Bathrooms That Are Big On Style
The last few weeks have been incredibly busy.I'm working on a new project that will include a bathroom renovation. It has unique design challenges in that It's a vacation rental and the room is TINY.We want the space to function better and to be stylish. Below are three small spaces that caught my eye.Compact yet not claustrophobic. The shelving above the toilet is genius. Great use of space.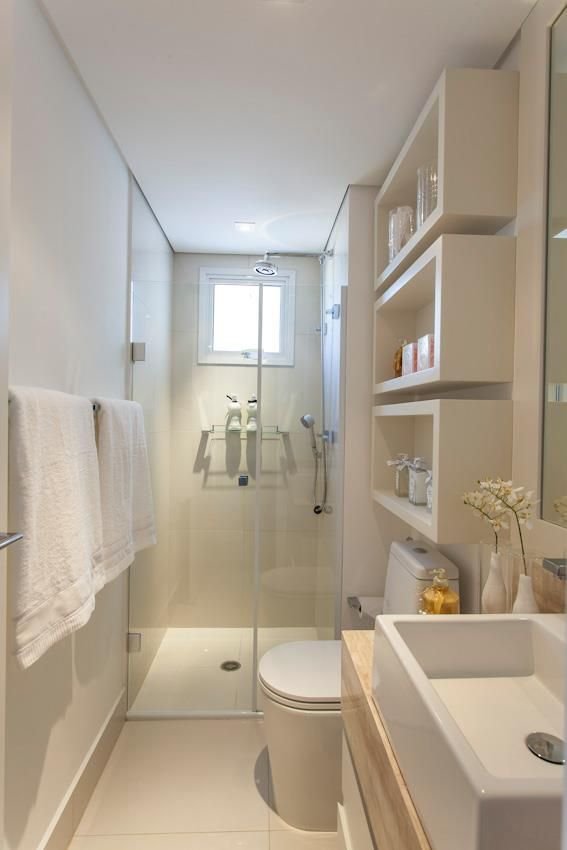 Photo: Banherio PequenoIn a small space you can use higher-end materials and finishes without blowing out your budget. Look at these floors. Stunning.
Photo: Banherio PequenoIn a small space you can use higher-end materials and finishes without blowing out your budget. Look at these floors. Stunning.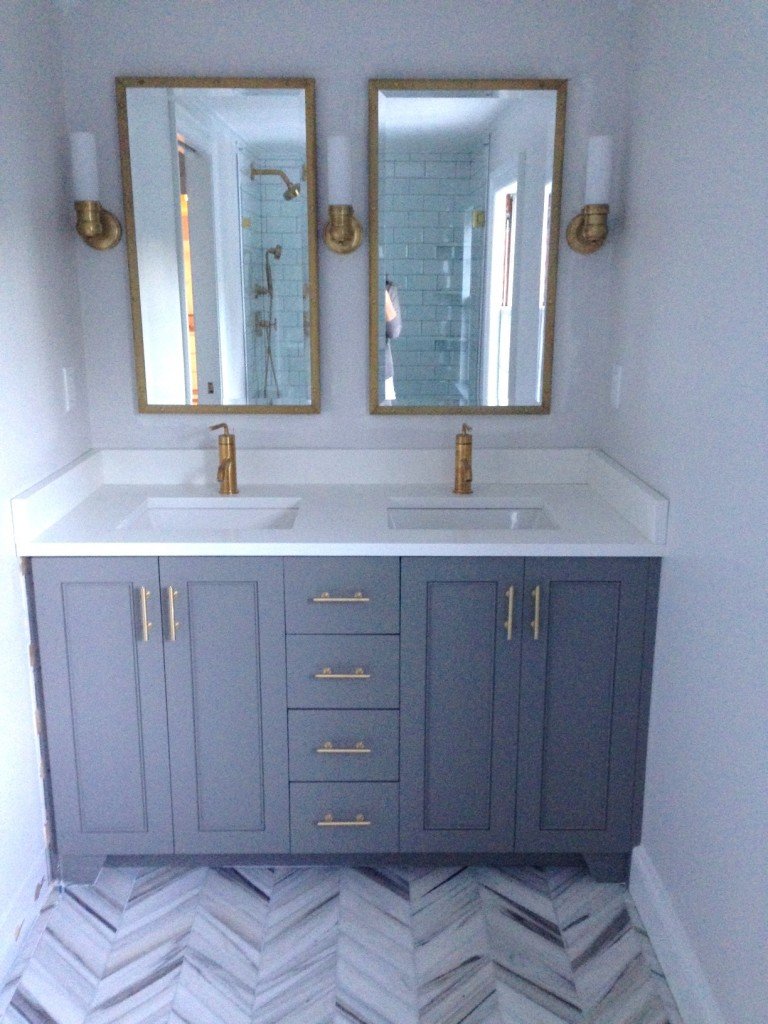
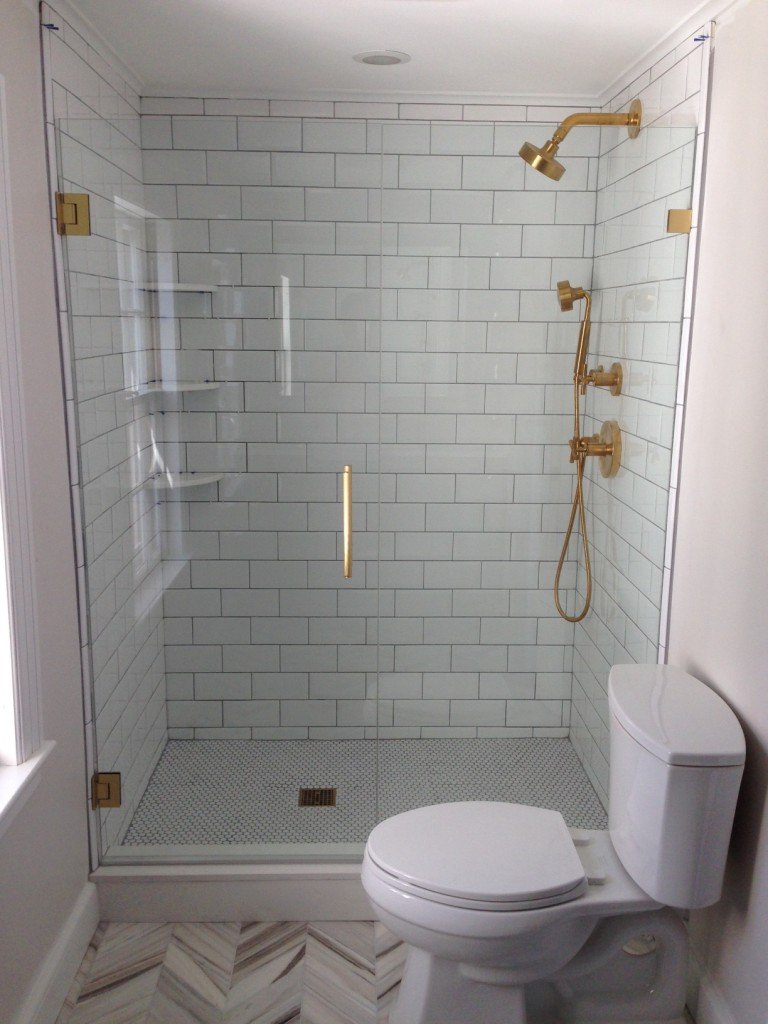 Photo: Elements of StyleLove the drama of Jenna Lyon's bathroom. These floors are spectacular as well.
Photo: Elements of StyleLove the drama of Jenna Lyon's bathroom. These floors are spectacular as well.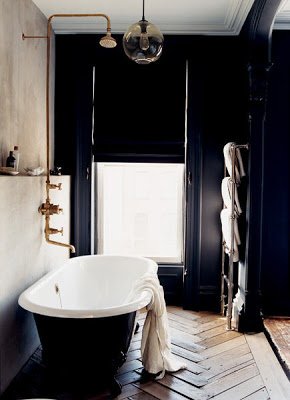 Photo: Domino
Photo: Domino
The Tuscany Project
Last year I wrote about the vacation home in Tuscany I'm working on with architect Domenico Minchili.Our clients had some photos taken and below are a few of them.First, a before shot of the living room.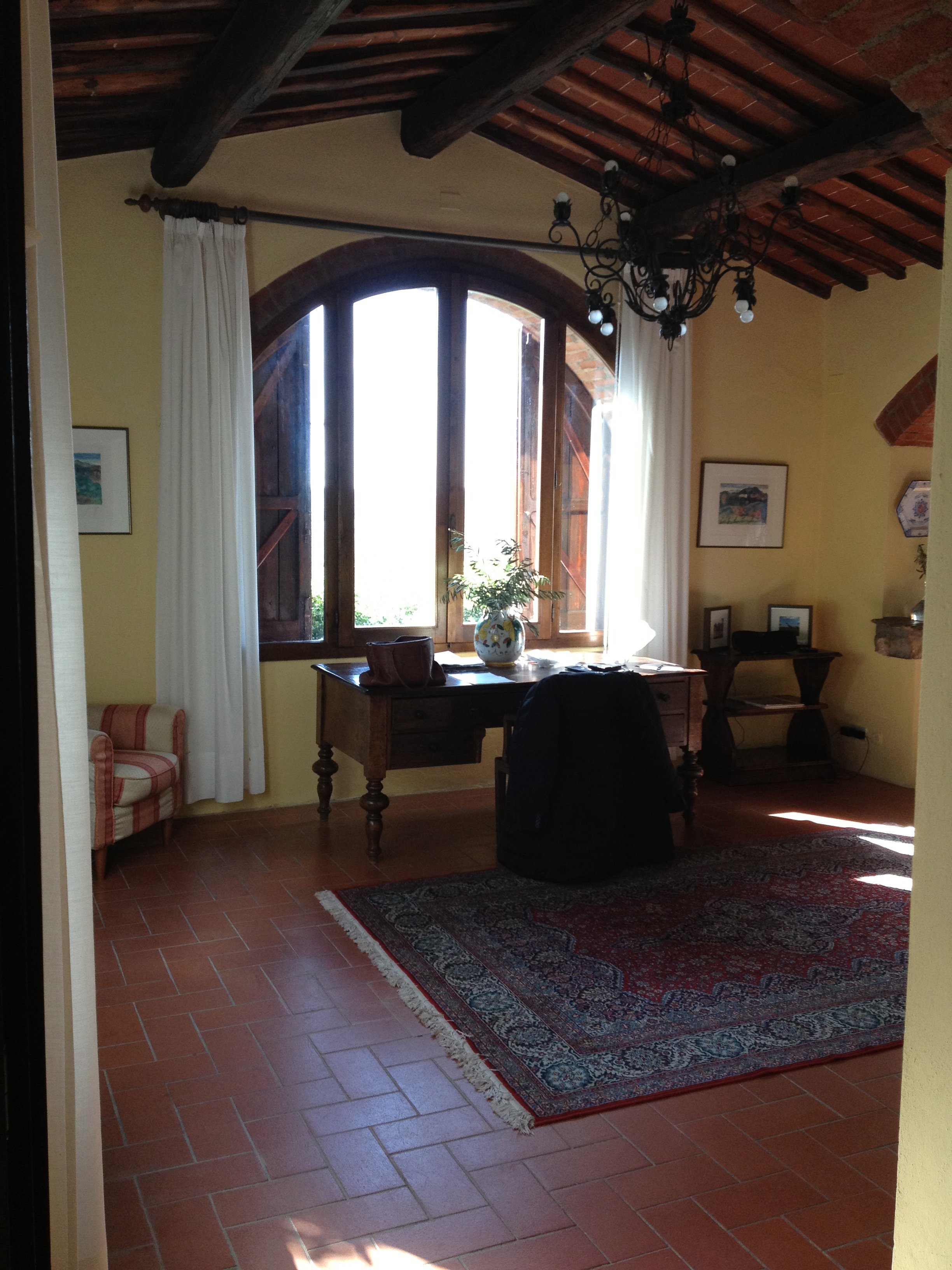 After.The room is so much lighter. The new "old" floors make a huge difference as does the paint color. I was consumed for days regarding which shade of Farrow & Ball white was the best white for the walls. We decided to use Skimming Stone.The chairs were custom made by Tondini & Radicchi. So were all the draperies in the house.
After.The room is so much lighter. The new "old" floors make a huge difference as does the paint color. I was consumed for days regarding which shade of Farrow & Ball white was the best white for the walls. We decided to use Skimming Stone.The chairs were custom made by Tondini & Radicchi. So were all the draperies in the house.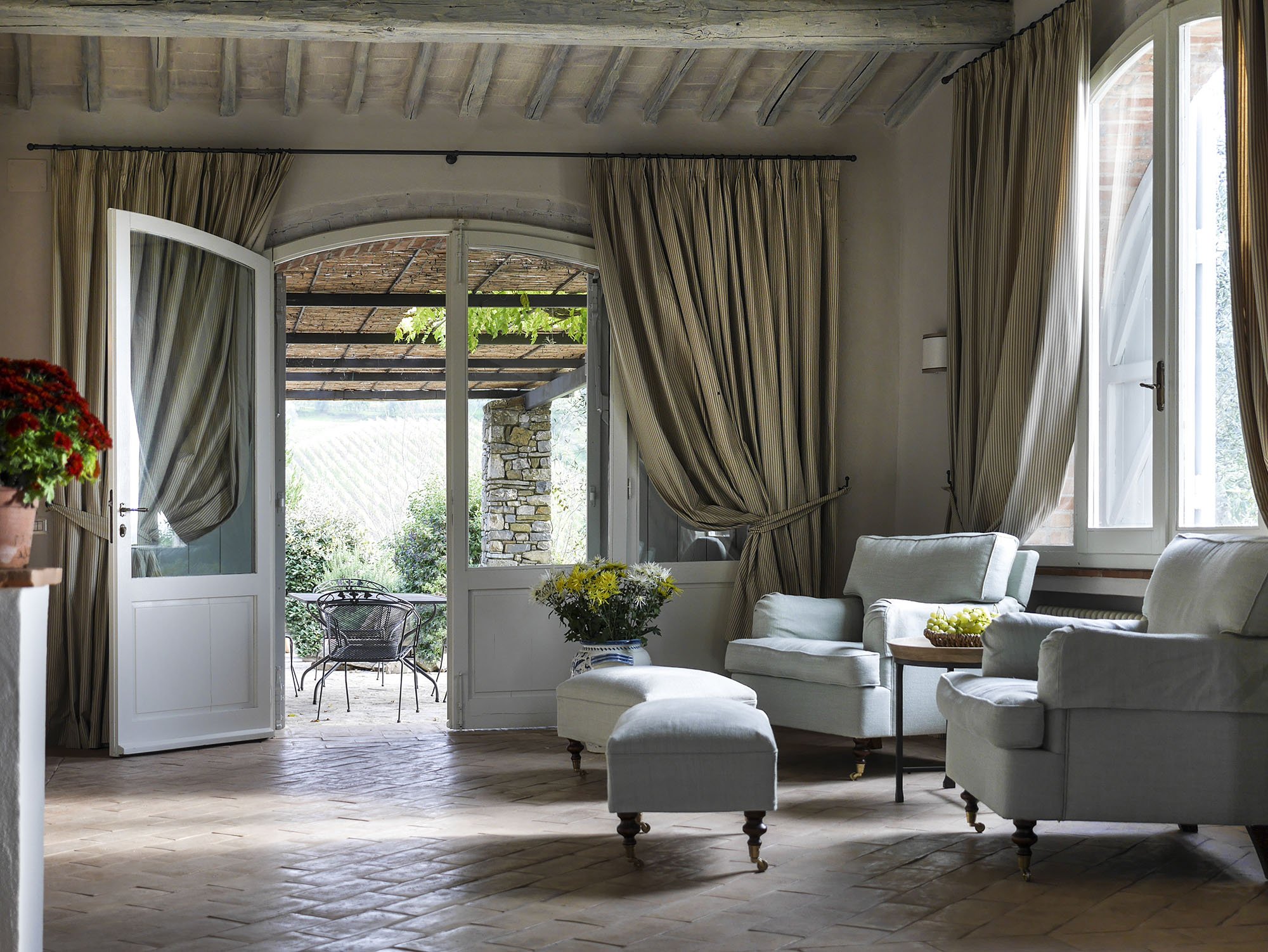 One of the bedrooms mid-renovation.
One of the bedrooms mid-renovation.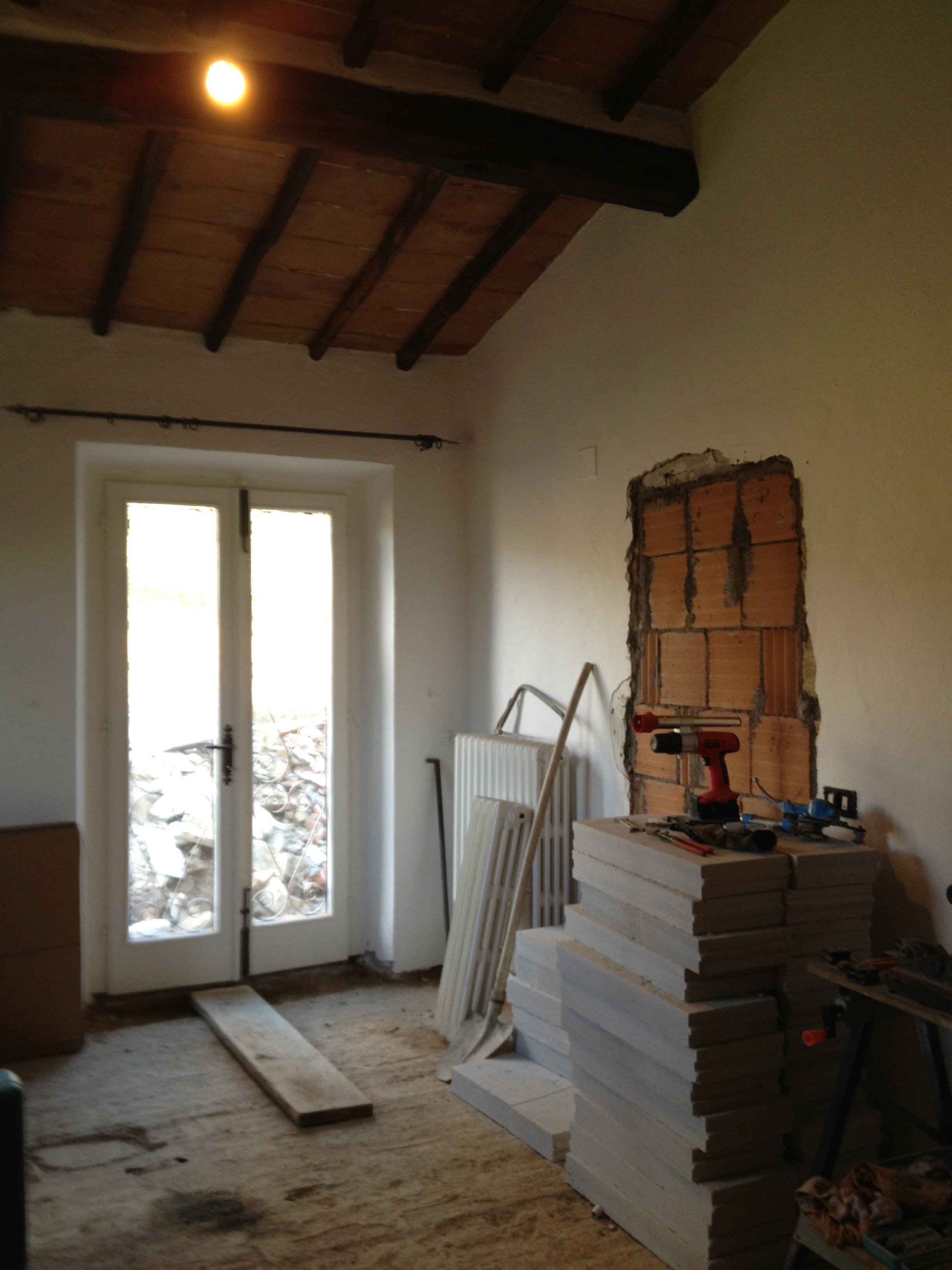 After.
After.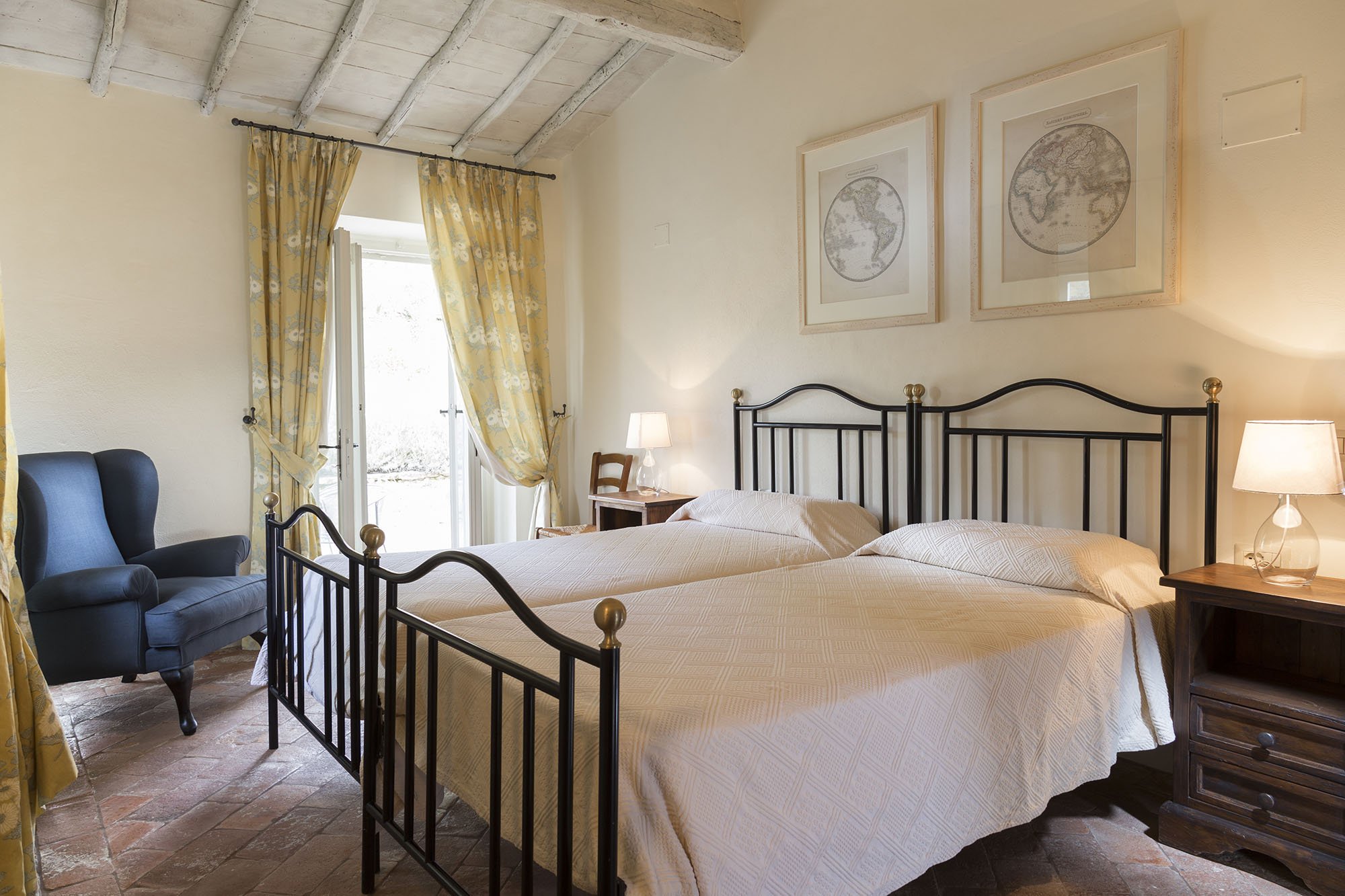 A bathroom before.
A bathroom before.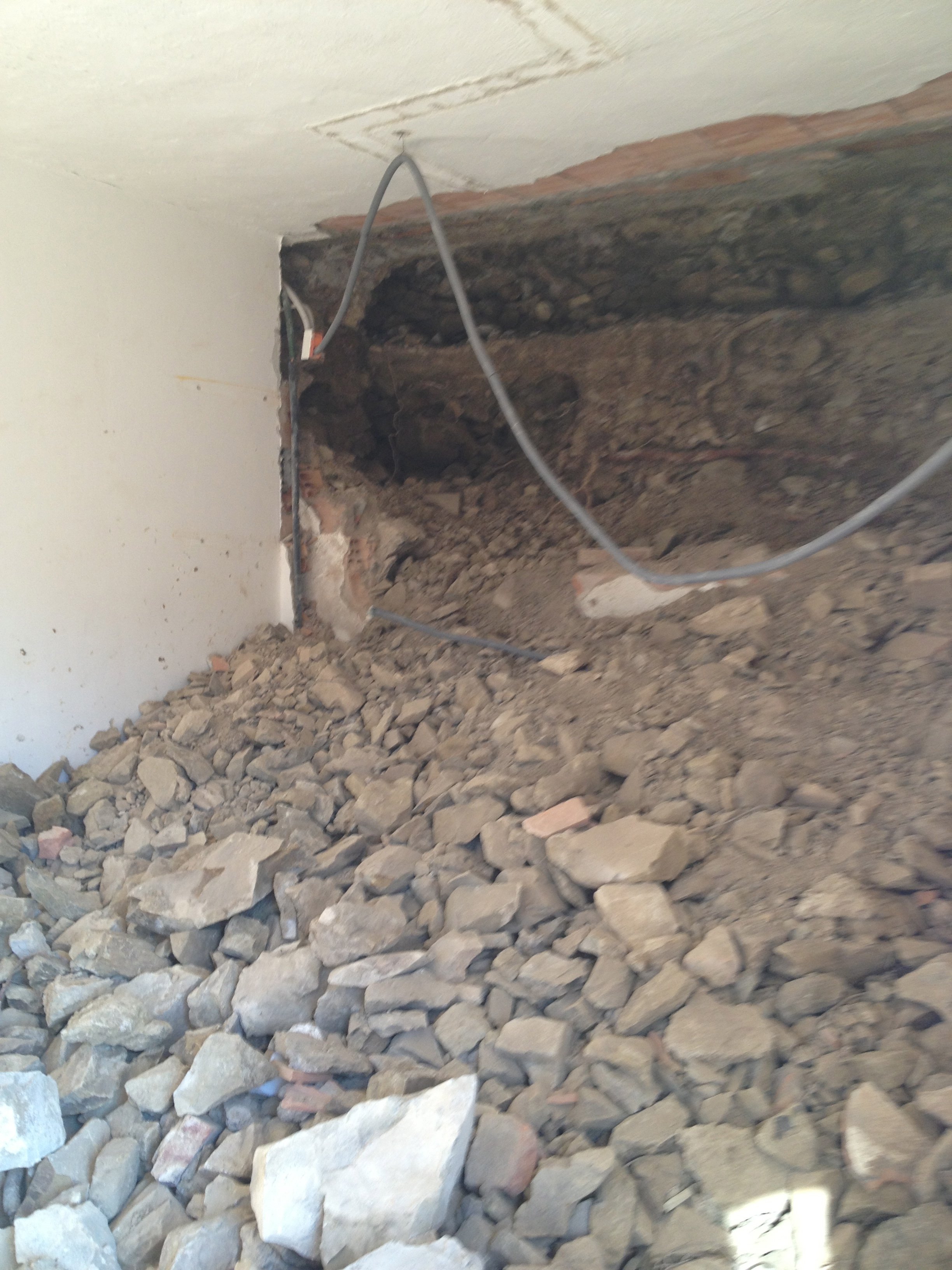 After.
After.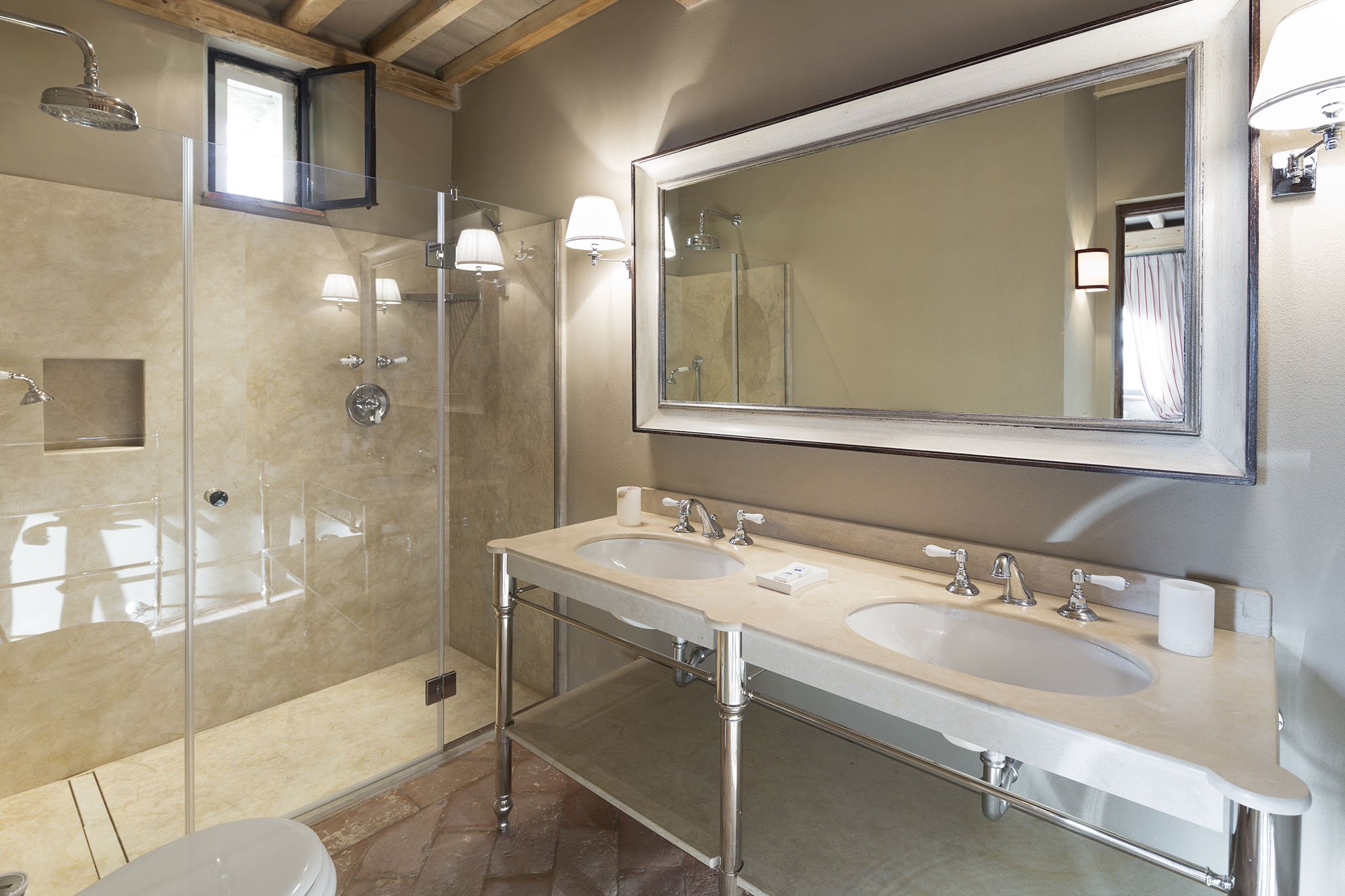 Wider shot of the living room. The sofas, coffee table, and sconces are custom.
Wider shot of the living room. The sofas, coffee table, and sconces are custom.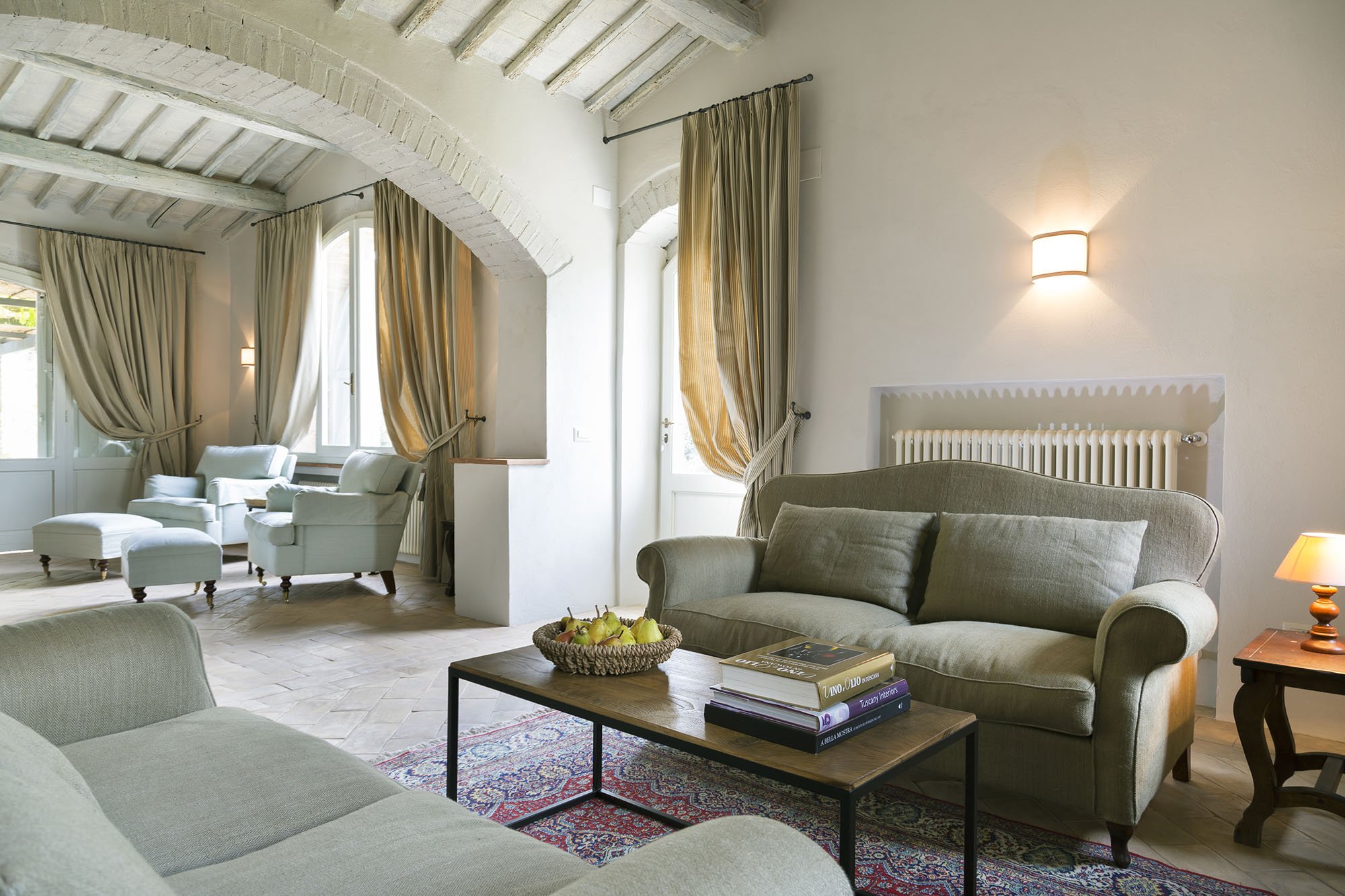 The studio.This room receives little natural light. Many people assume that a small dark room must be painted a very light color in order to make it look bigger. Not true. It seems counter-intuitive but going darker gives a small room more depth.
The studio.This room receives little natural light. Many people assume that a small dark room must be painted a very light color in order to make it look bigger. Not true. It seems counter-intuitive but going darker gives a small room more depth.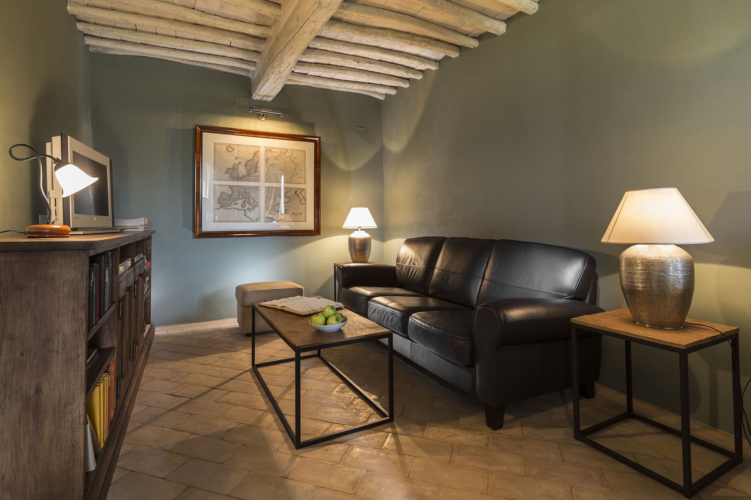
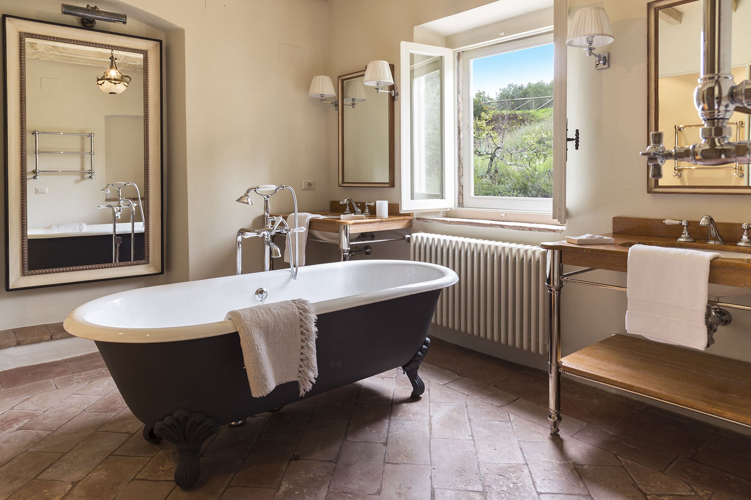
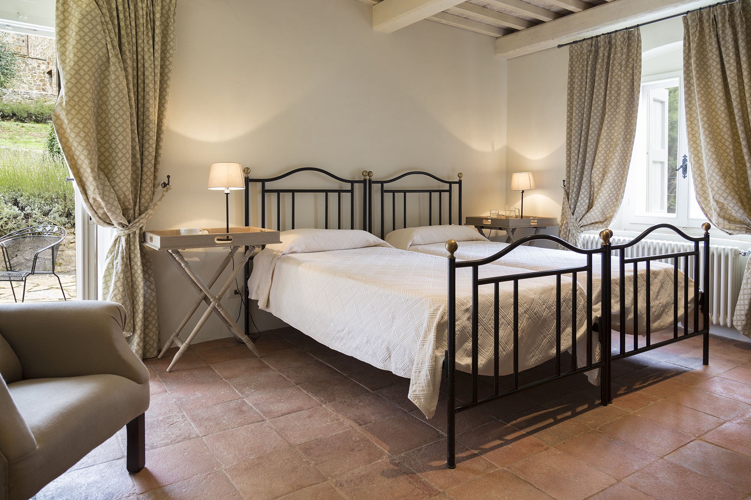
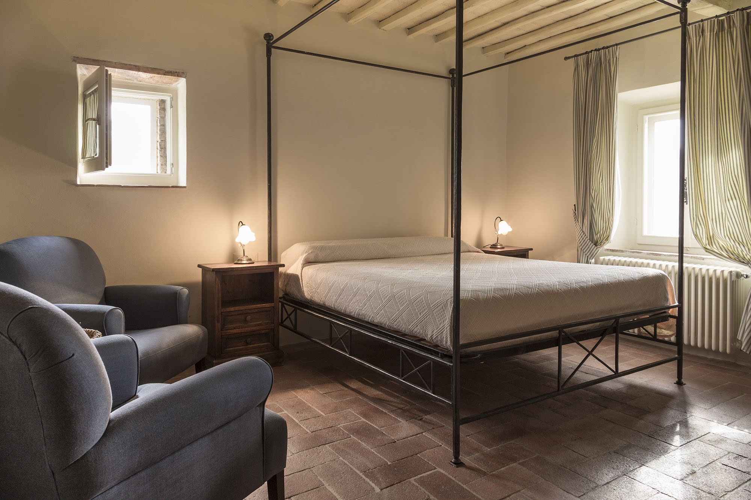
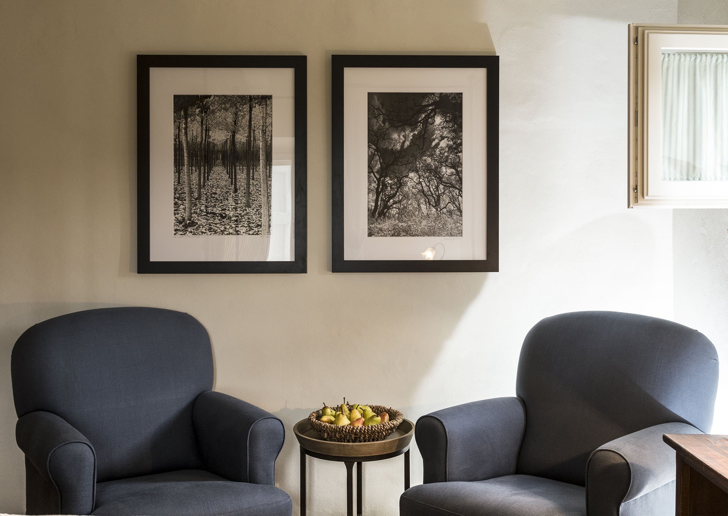
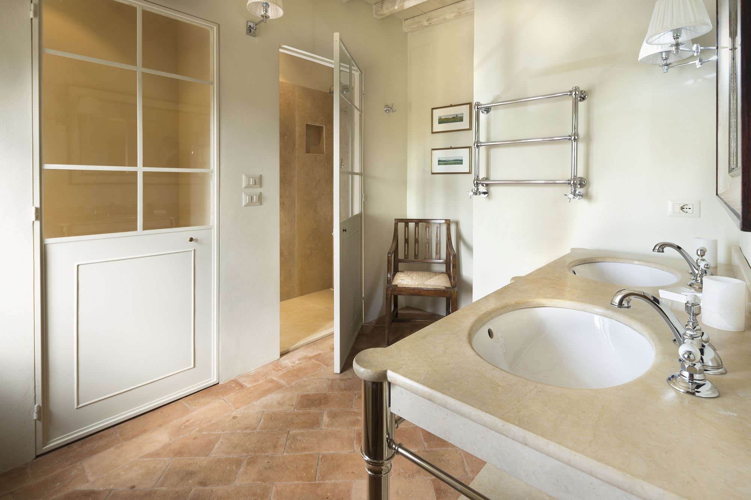

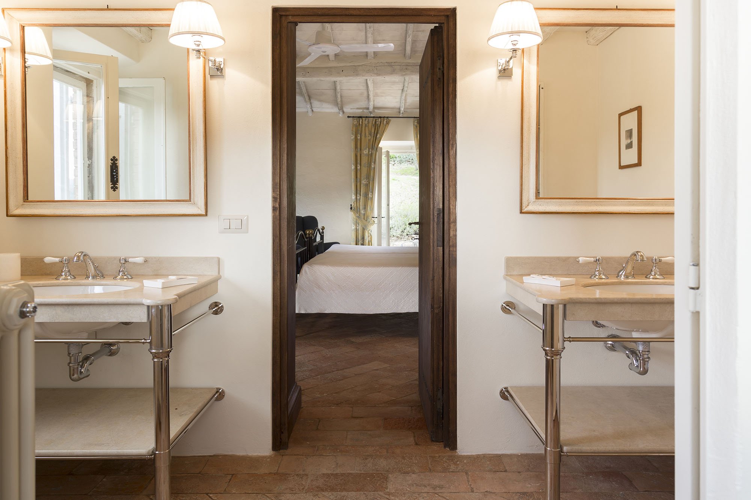
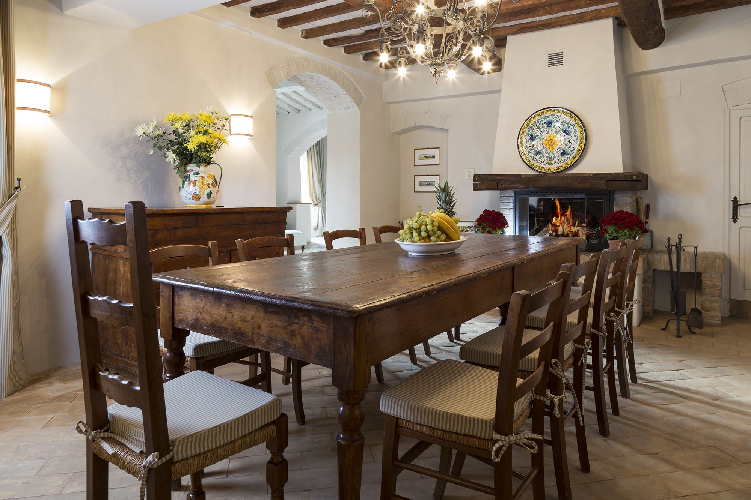
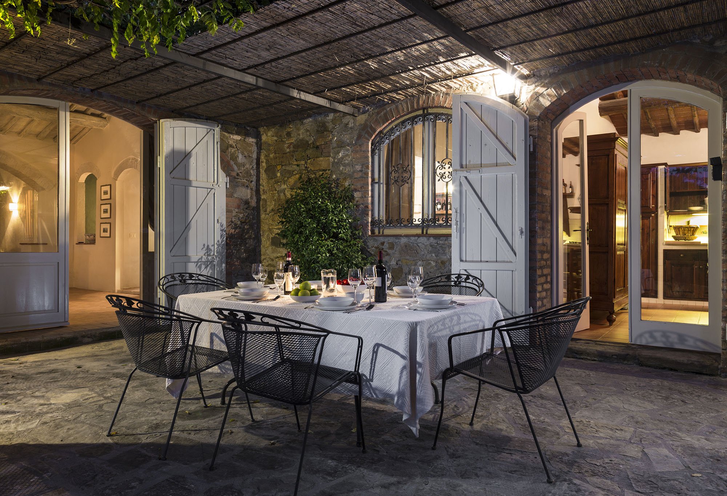
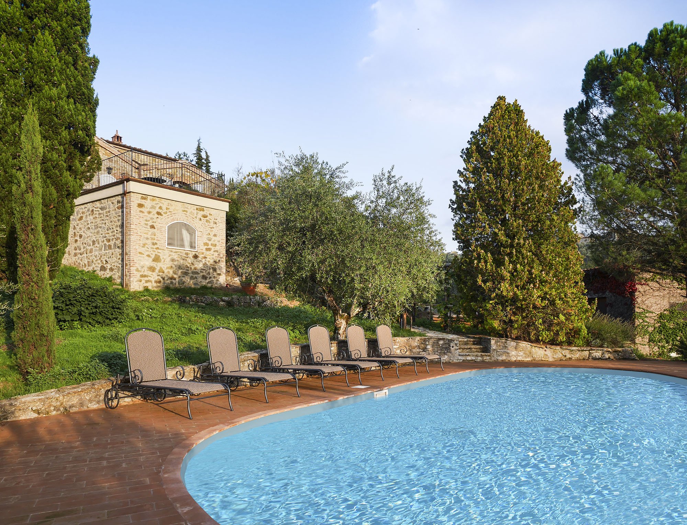 One of my Italian friends called this décor, "Relaxed Chic." Another friend said it was "Casual Luxury." Both work for me.Every bedroom, and its bathroom is unique, yet the entire home is cohesive.The paint is from Farrow & Ball.Most of the new furniture was custom made. We also sourced pieces from Flamant, Barthel, and small shops in Rome and Tuscany.Our fabric sources were, Dedar, Ralph Lauren Home, Kathryn M. Ireland, and Pierre Frey.If you would like to know the specific colors or more information about the fabric or furniture, please feel free to ask me in the comments section.This property is available for vacation rental. It's in the heart of the Chianti region surrounded by vineyards. The views are stupendous.For more information (and some exterior photos), please visit the luxury rental Abercrombie & Kent website.Photos by: Mario Flores
One of my Italian friends called this décor, "Relaxed Chic." Another friend said it was "Casual Luxury." Both work for me.Every bedroom, and its bathroom is unique, yet the entire home is cohesive.The paint is from Farrow & Ball.Most of the new furniture was custom made. We also sourced pieces from Flamant, Barthel, and small shops in Rome and Tuscany.Our fabric sources were, Dedar, Ralph Lauren Home, Kathryn M. Ireland, and Pierre Frey.If you would like to know the specific colors or more information about the fabric or furniture, please feel free to ask me in the comments section.This property is available for vacation rental. It's in the heart of the Chianti region surrounded by vineyards. The views are stupendous.For more information (and some exterior photos), please visit the luxury rental Abercrombie & Kent website.Photos by: Mario Flores
Work In Progress - Trastevere - Rome, Italy
Great news here at AGD.The house in Tuscany is almost done and I've signed two new clients.For one project, I'm helping my client redo his terrace.The other project also includes working on a terrace and collaborating with my client to furnish her new apartment.Both apartments are in Trastevere.One thing I love about this type of work is that each project is unique. My other Rome project is understated glamour.The apartment I'm working on in Trastevere is contemporary with a very streamlined palette, white, black, gray, and some pops of red. A few pieces came with the apartment and most of the additional furniture will be custom-made.My client would like a home that is minimal, light, and yet cozy. Minimal decors can be cold so I'm all about texture and natural materials.I have an inspiration board for the apartment on PInterest.For the terrace project, we are going to redo the plants, buy new furniture, and make the space flow better. My client entertains often and it's important that his guests feel comfortable.My landscaper is amazing and I cannot wait to see how the terrace will look once the plants grow in a little.I real enjoy working with my clients. I know this something not every decorator can say!






